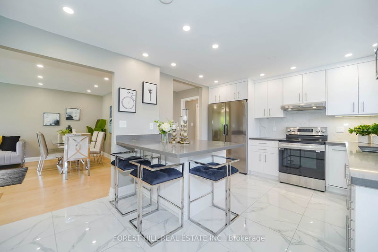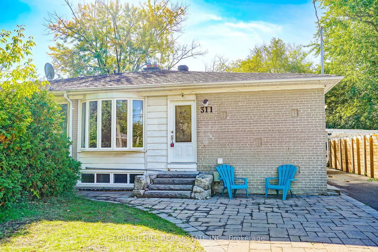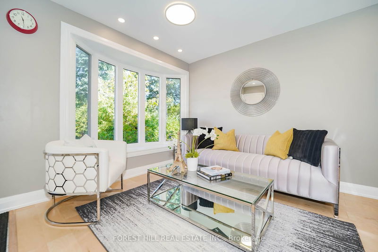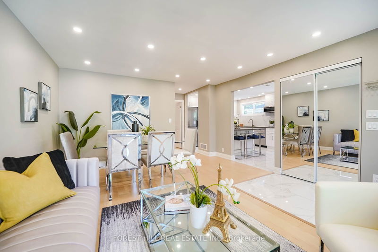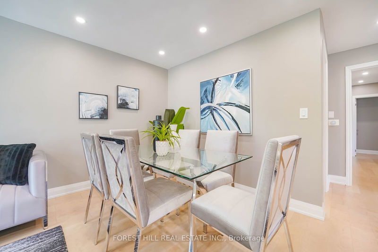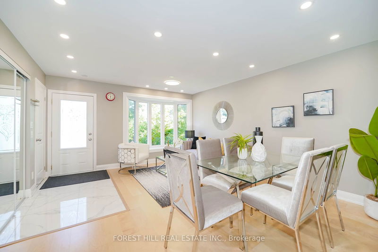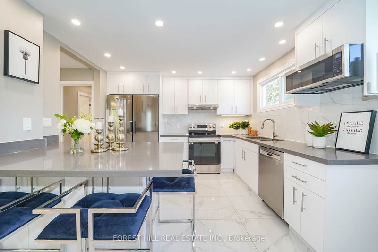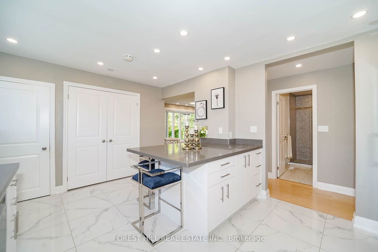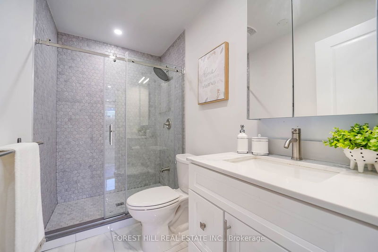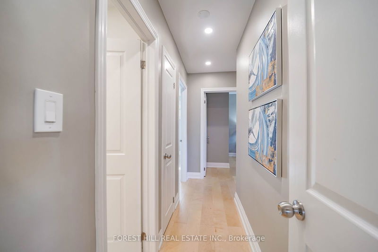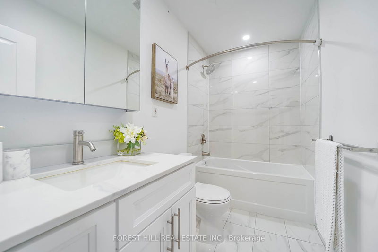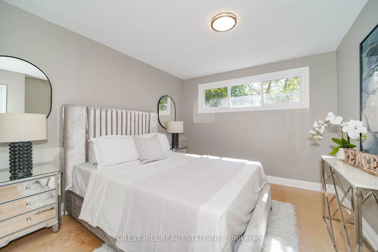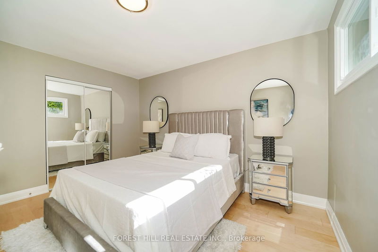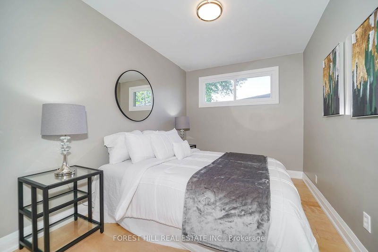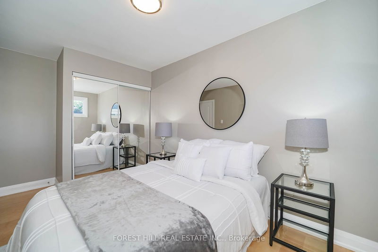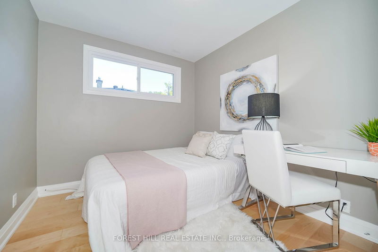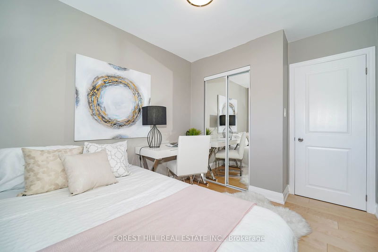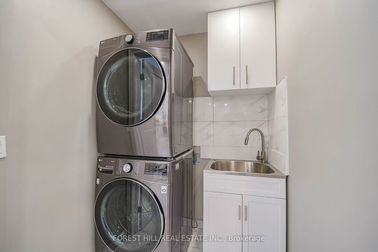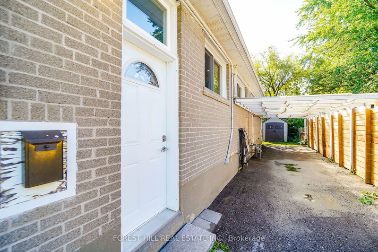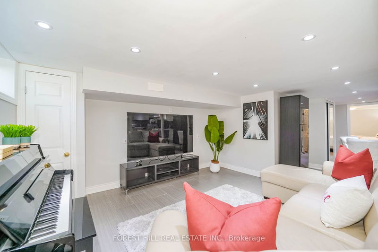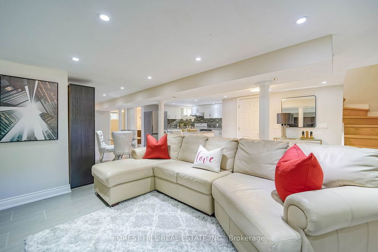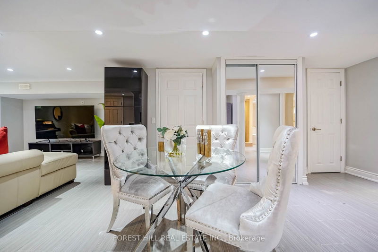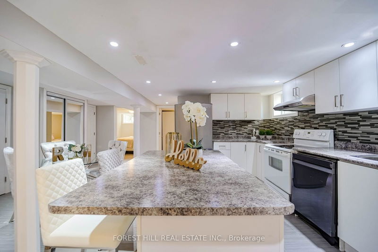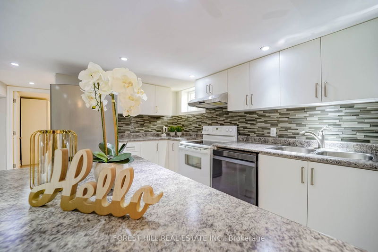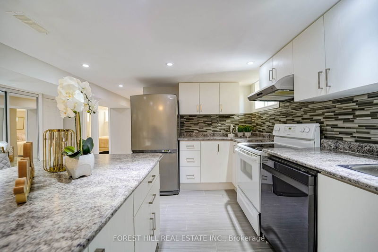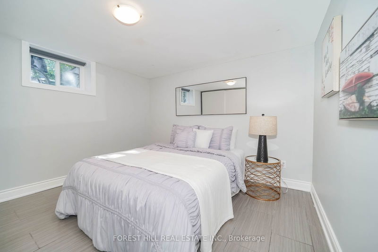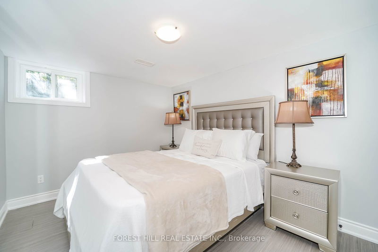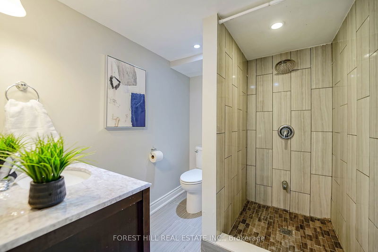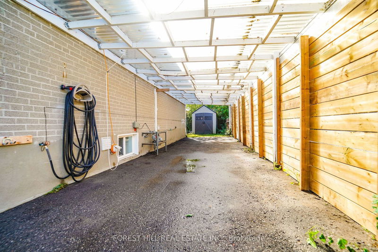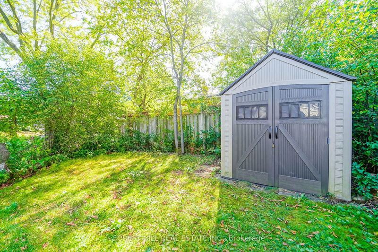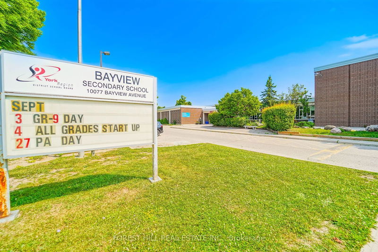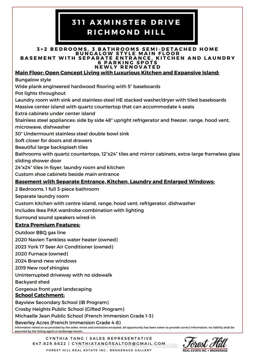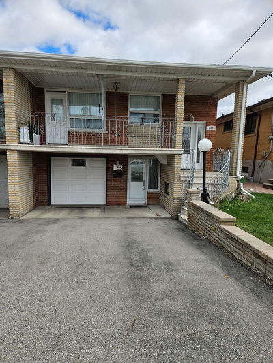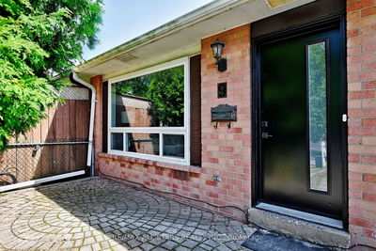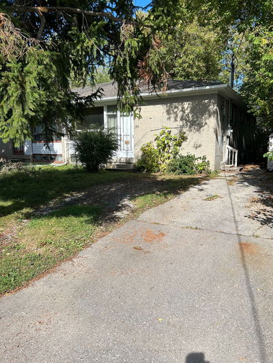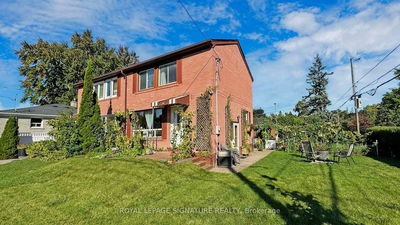Welcome to 311 Axminster Drive, Richmond Hill, a beautifully renovated 40ft wide frontage semi-detached home designed for modern living and versatility. It has a total of 5 bedrooms and 3 full bathrooms, a rarity in the neighbourhood! The main floor showcases a stunning 3-bedroom, 2-bathroom bungalow-style layout, featuring wide plank engineered hardwood floors, pot lights, and a state-of-the-art kitchen with a massive quartz island, stainless steel appliances, and custom finishes throughout. The separate entrance to the lower level offers a fully equipped 2-bedroom suite, perfect for in-laws or rental income, complete with its own kitchen and laundry. This home is move-in ready with modern upgrades including a 2020 furnace, 2023 air conditioner, 2019 roof, 2020 owned tankless water heater and brand-new windows. Enjoy outdoor entertaining with a BBQ gas line, lush landscaping, and an extra-long driveway with no sidewalk providing 6 parking spaces. A must-see for families and investors alike! Quiet, family-friendly neighborhood offers a variety of amenities, conveniently located close to Hwy 404 and Richmond Hill Go Station a few minutes' drive away. Close to shopping and groceries, Loblaws, Longos, Costco, Crosby Park and Richmond Green Sports Centre and Park. Schools: Bayview Secondary School, 9.8 rating (IB Program); Crosby Heights Public School (Gifted Program); Michaelle Jean Public School (French Immersion Grade 1-3); Beverley Acres (French Immersion Grade 4-8).
Property Features
- Date Listed: Friday, September 27, 2024
- Virtual Tour: View Virtual Tour for 311 Axminster Drive
- City: Richmond Hill
- Neighborhood: Crosby
- Major Intersection: Elgin Mills Road E/Bayview Ave
- Family Room: Bay Window, Pot Lights, Hardwood Floor
- Kitchen: Centre Island, Quartz Counter, Open Concept
- Family Room: Vinyl Floor, Open Concept, Pot Lights
- Kitchen: Vinyl Floor, Centre Island
- Listing Brokerage: Forest Hill Real Estate Inc. - Disclaimer: The information contained in this listing has not been verified by Forest Hill Real Estate Inc. and should be verified by the buyer.

