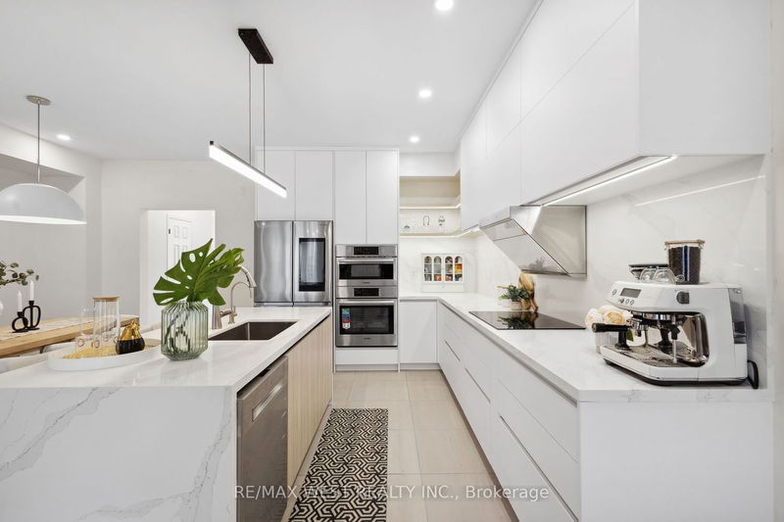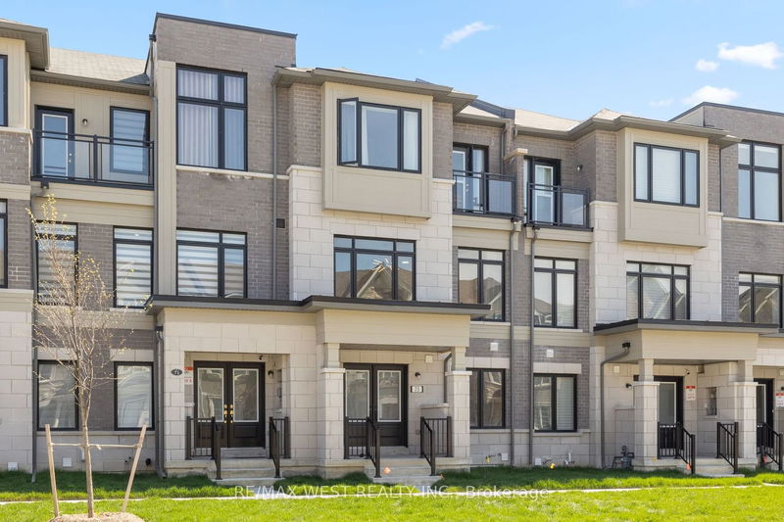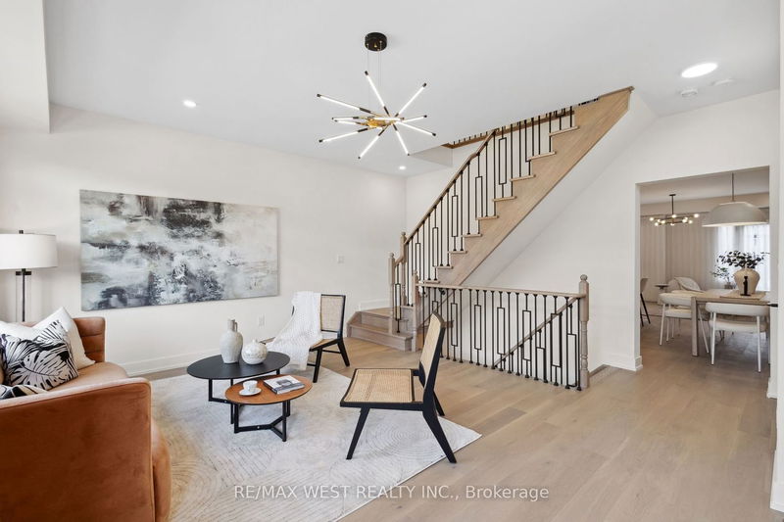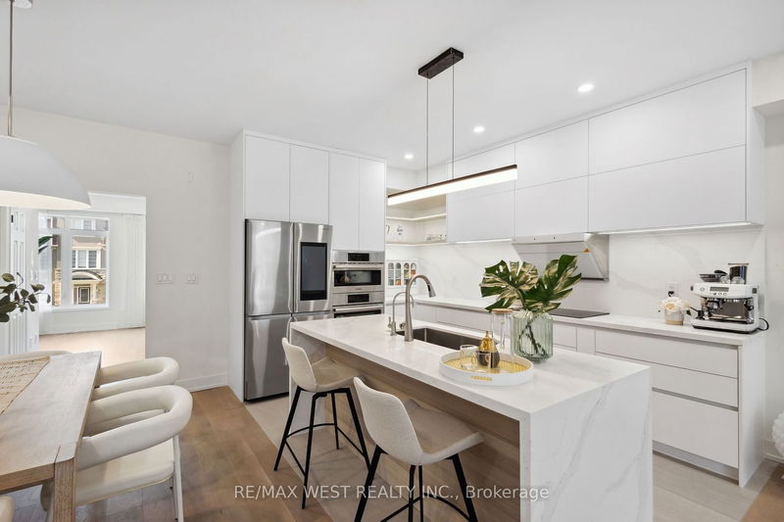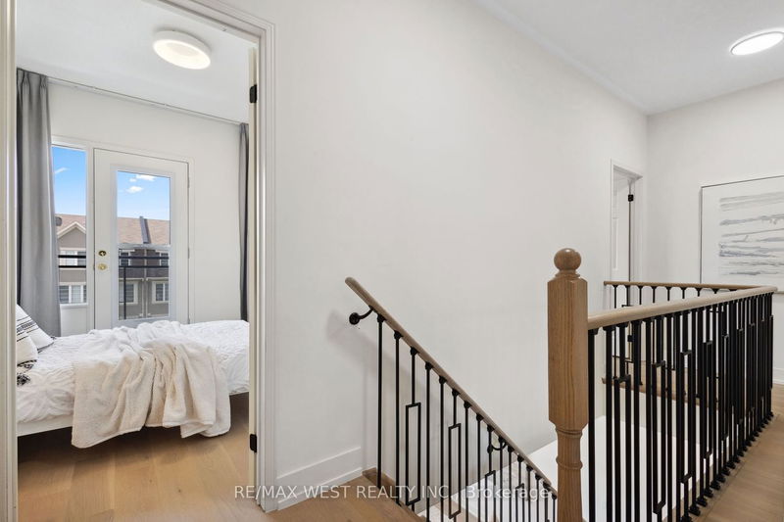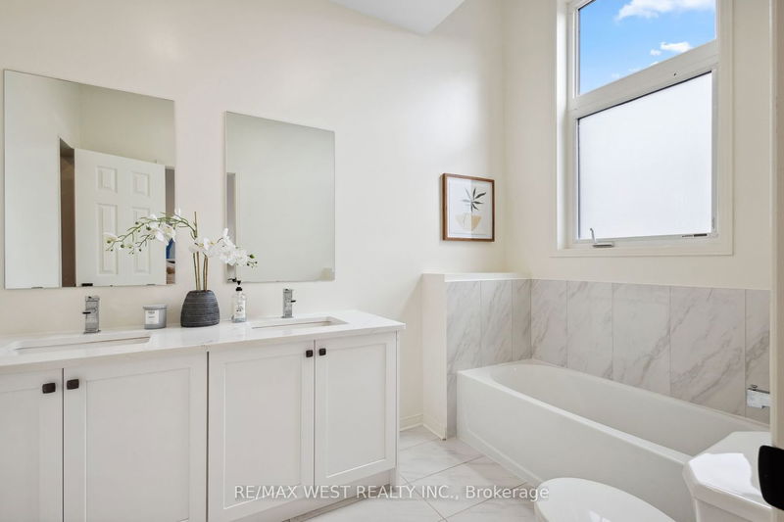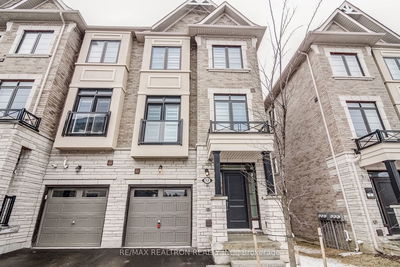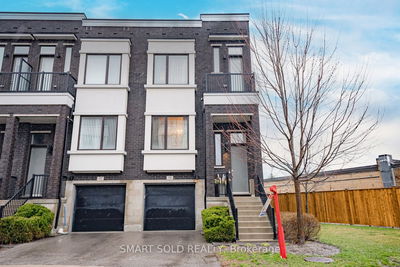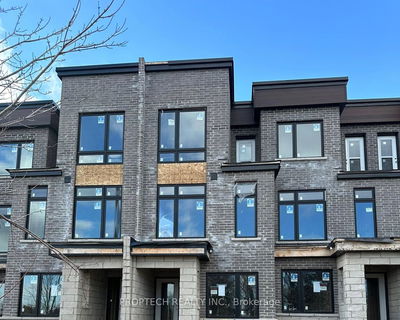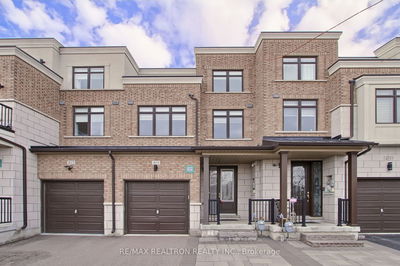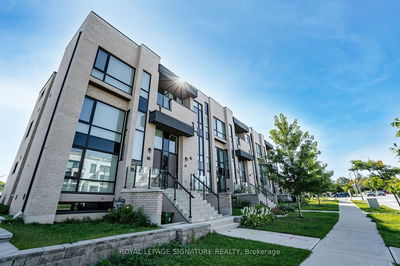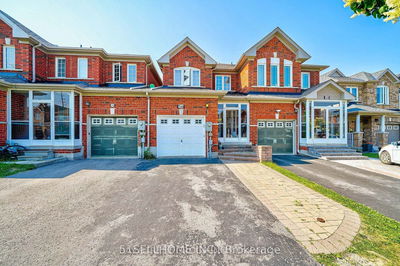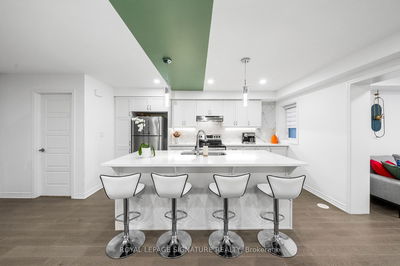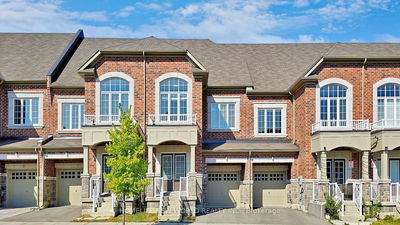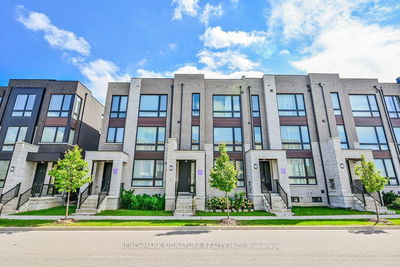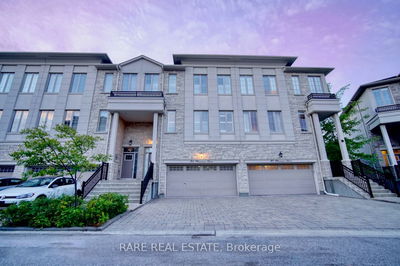Captivating & contemporary, this one-year-old F-R-E-E-H-O-L-D townhome offers a maintenance-FREE lifestyle, situated in the vibrant heart of Richmond Hill. Boasting 2,668 sqft of living space across three storeys, this residence embodies modern elegance and convenience. Discover the perfect fusion of style and practicality with three bedrooms, five bathrooms, and a fully finished basement ensuite. Freshly painted interiors and a custom-designed kitchen featuring high-end Bosch appliances elevate the home's allure. Engineered White Oak hardwood flooring flows seamlessly throughout, complemented by tall 9 ft ceilings and expansive windows that flood each floor with natural light, creating inviting and functional spaces. Conveniently located near green spaces, top schools, and community centres, this executive townhome offers the ideal setting for families to thrive or individuals to spread their wings. With easy access to highway routes, commuting is a breeze.The third-floor sanctuary features three sun-filled bedrooms, including a primary suite with a large walk-in closet and ensuite 4 pc bath. The second bedroom offers its own exclusive balcony and ample closet space, ensuring comfort and privacy for guests or family members. Don't miss this opportunity to make this exquisite residence your own.
Property Features
- Date Listed: Friday, May 03, 2024
- Virtual Tour: View Virtual Tour for 73 William F. Bell Pkwy
- City: Richmond Hill
- Neighborhood: Rural Richmond Hill
- Major Intersection: Leslie St & Elgin Mills Rd
- Full Address: 73 William F. Bell Pkwy, Richmond Hill, L4S 0L3, Ontario, Canada
- Family Room: Large Window, Hardwood Floor, Pot Lights
- Kitchen: Modern Kitchen, Centre Island, Open Concept
- Living Room: South View, 4 Pc Ensuite, W/I Closet
- Listing Brokerage: Re/Max West Realty Inc. - Disclaimer: The information contained in this listing has not been verified by Re/Max West Realty Inc. and should be verified by the buyer.


