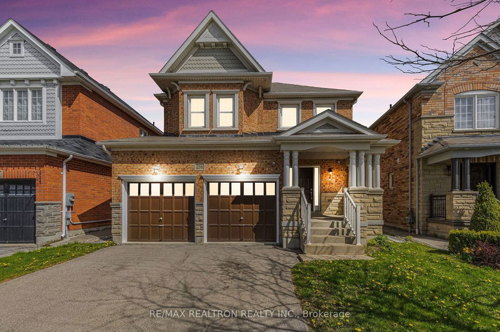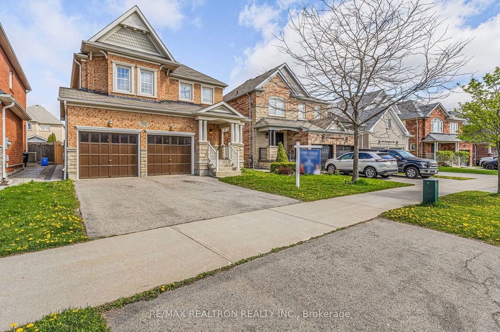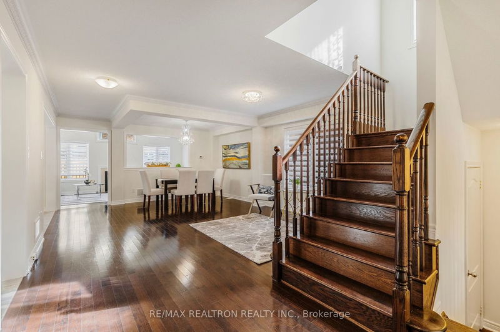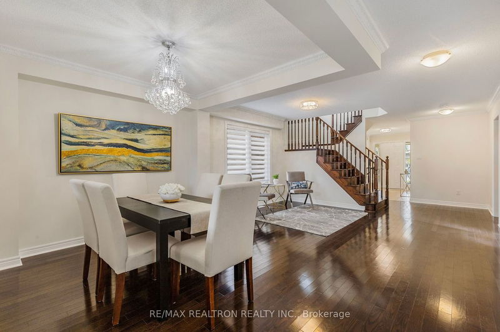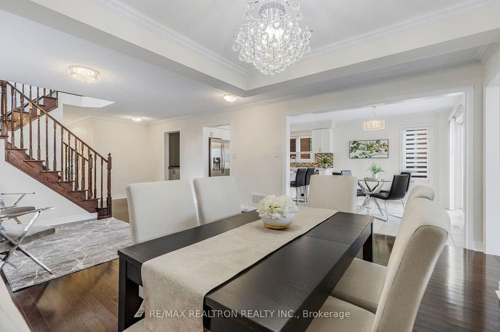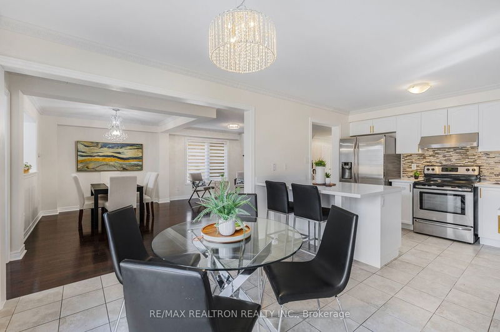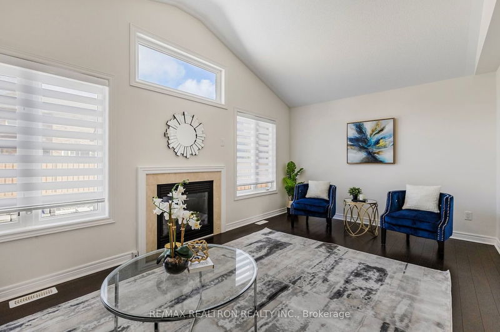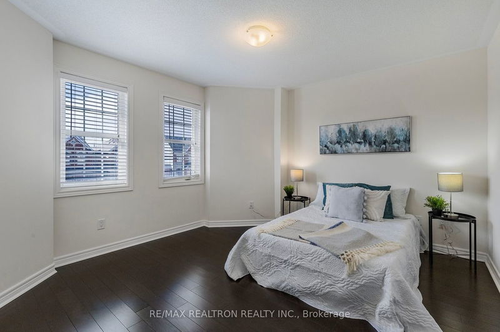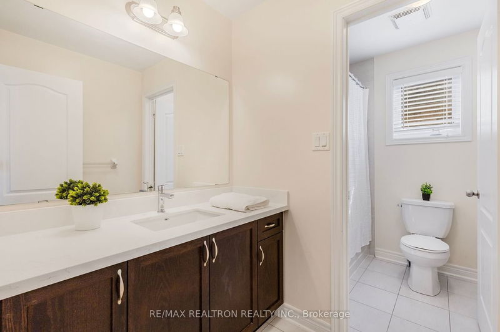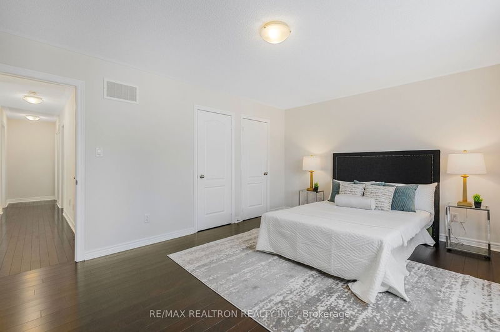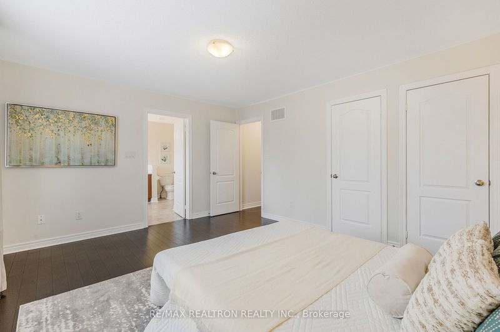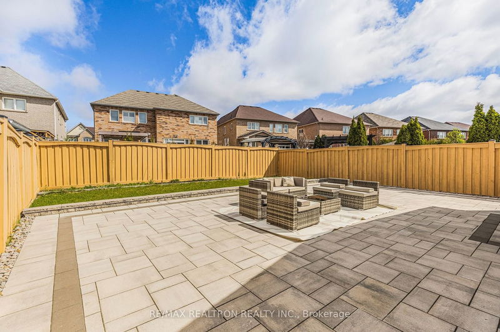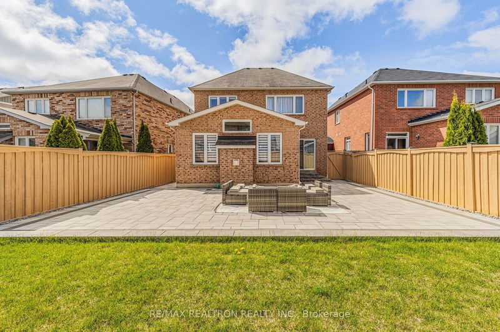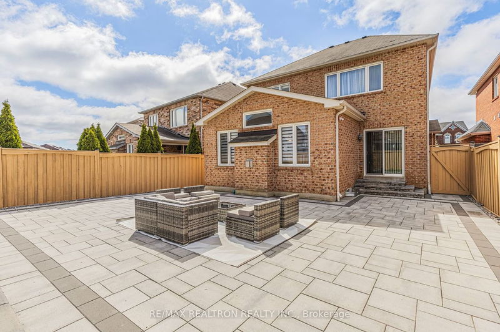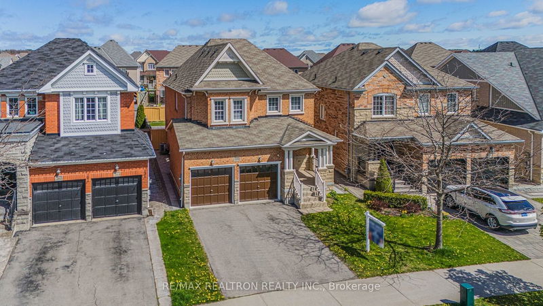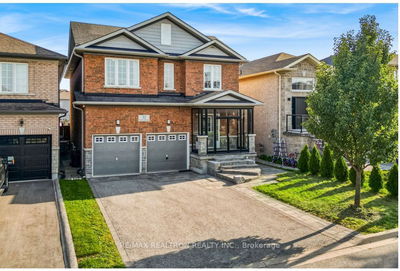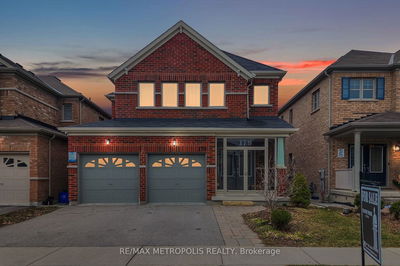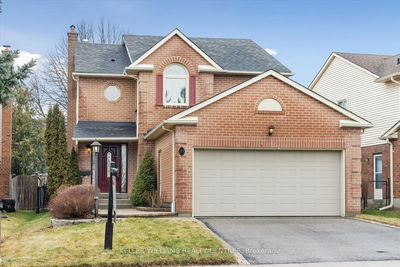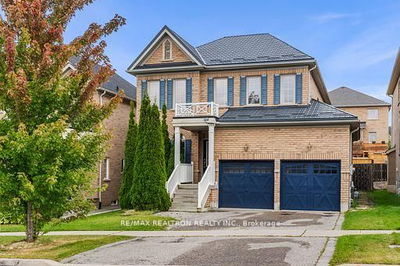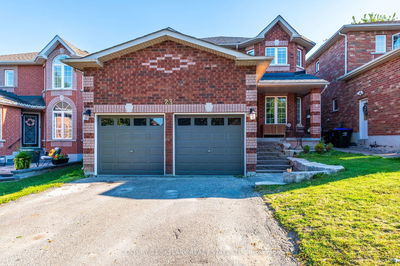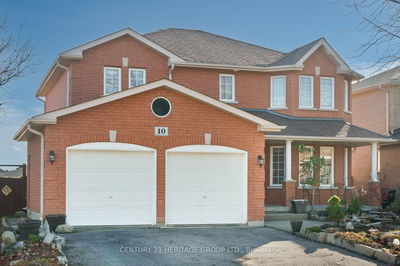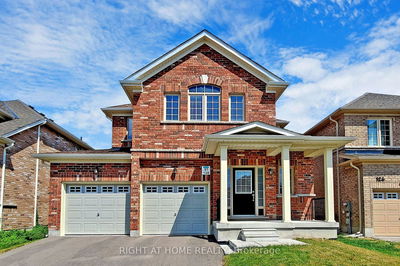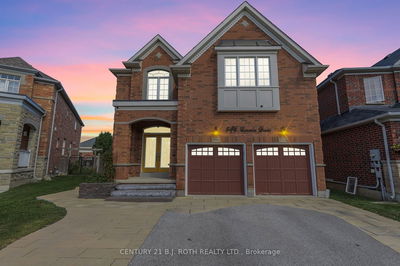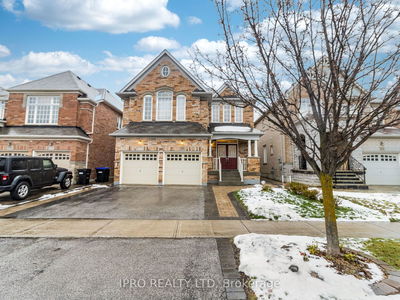Welcome to this Beautiful 4 Bed & 3 Bath Detached Brick Home Situated in the Heart of Bradford. Home Features Formal Living & Dining Rooms which Exude Elegance & Warm Ambiance. Spacious Kitchen w/large Island & Breakfast Bar, Quartz Countertops, Breakfast Area w/Walkout to Patio.Spacious Family Room w/large Windows, Gas Fireplace,Hardwood Flooring & Cathedral Ceiling. Large Primary Bedroom w/His & Hers Walk-In Closets & 5pc Ensuite. Main Floor Laundry w/Access to Double Car Garage. Beautifully Landscaped Backyard w/lots of Space for Entertaining or Enjoying Time w/Family. Unfinished Basement w/Cold Cellar offering a blank canvas to create the basement of your dreams. This property truly has it all - a stunning interior, fantastic outdoor space, and top-notch amenities for all your lifestyle desires. Located Close to Shopping, Schools, Park, Community Centre, Library, Go Station & Hwy 404 & 400.
Property Features
- Date Listed: Friday, May 03, 2024
- Virtual Tour: View Virtual Tour for 258 Meadowhawk Trail
- City: Bradford West Gwillimbury
- Neighborhood: Bradford
- Major Intersection: Meadowhawk Trail & Summerlyn Trail
- Full Address: 258 Meadowhawk Trail, Bradford West Gwillimbury, L3Z 0E9, Ontario, Canada
- Living Room: Hardwood Floor, Large Window, O/Looks Family
- Family Room: Hardwood Floor, Gas Fireplace, California Shutters
- Kitchen: Eat-In Kitchen, Stainless Steel Appl, Hardwood Floor
- Listing Brokerage: Re/Max Realtron Realty Inc. - Disclaimer: The information contained in this listing has not been verified by Re/Max Realtron Realty Inc. and should be verified by the buyer.

