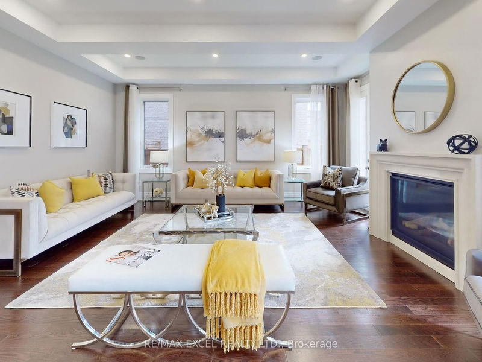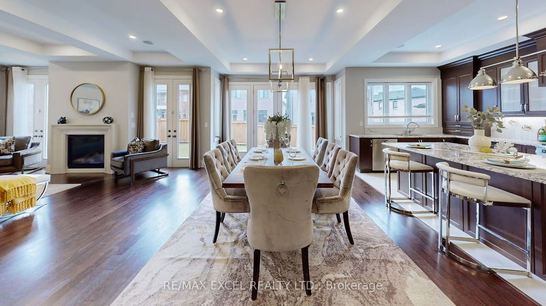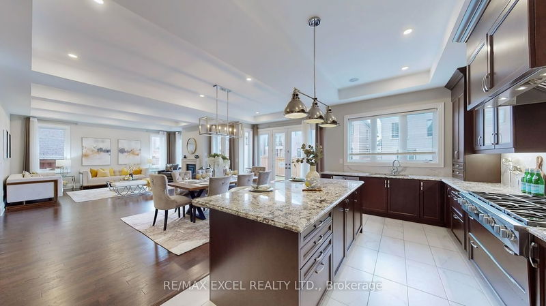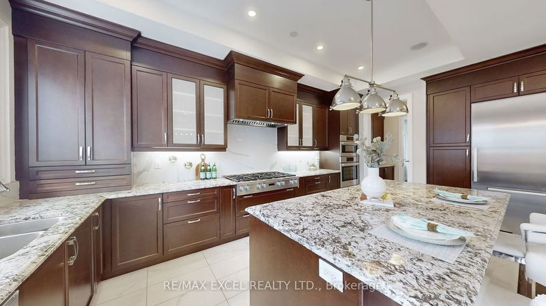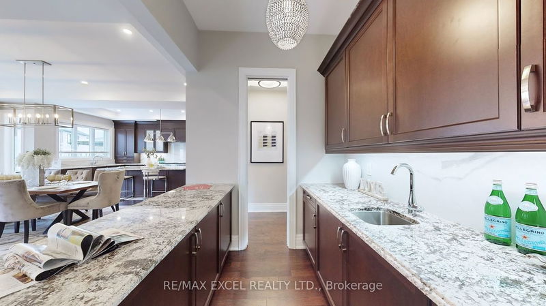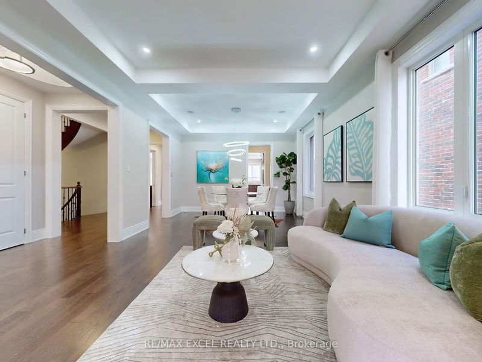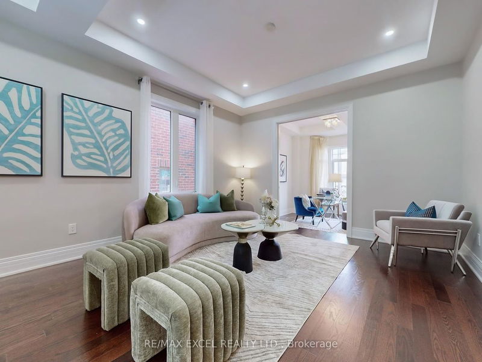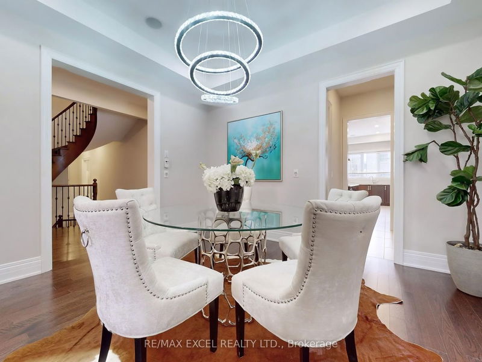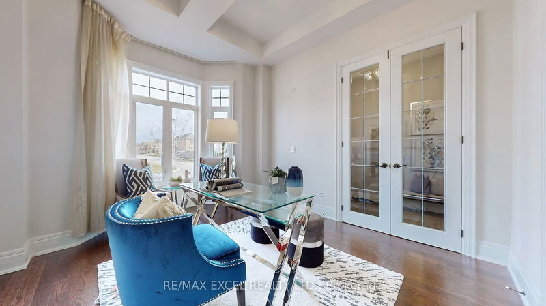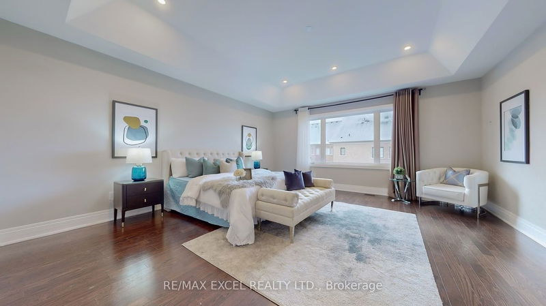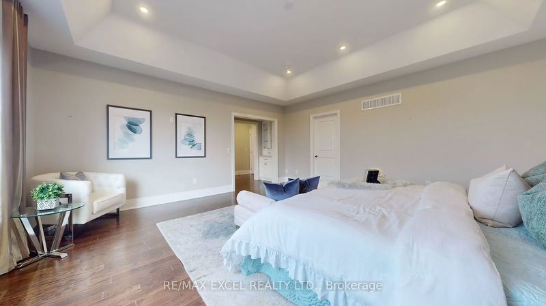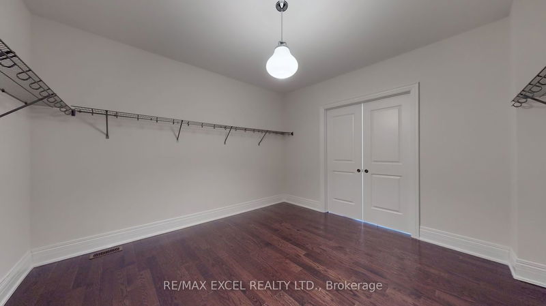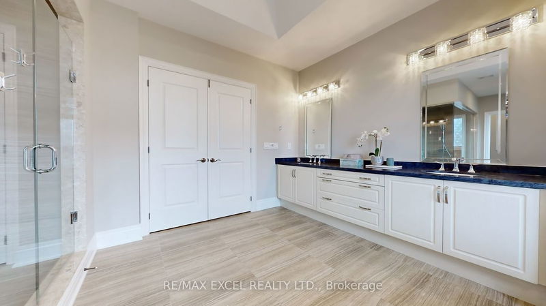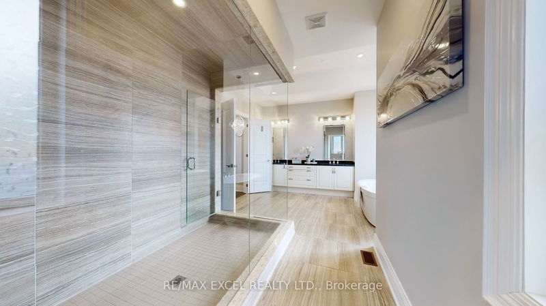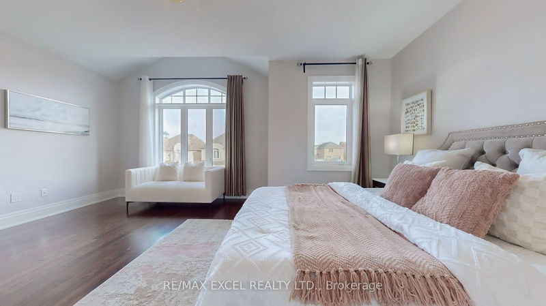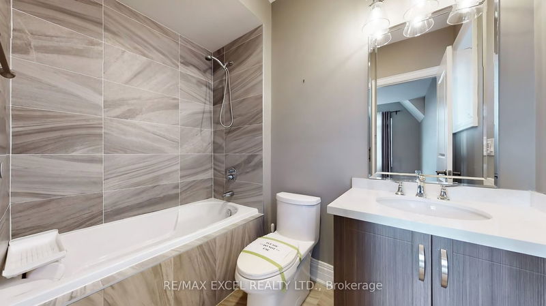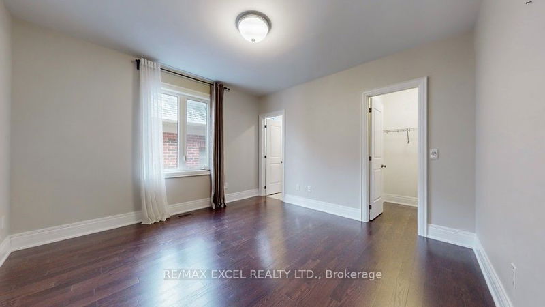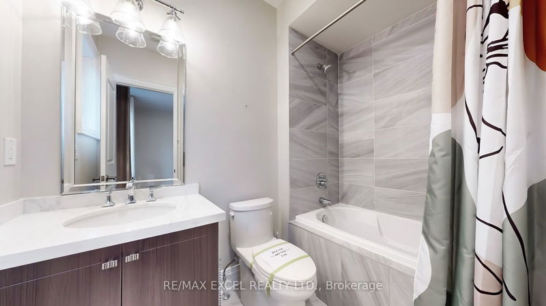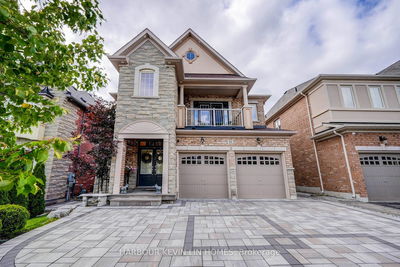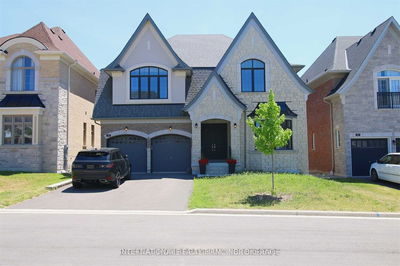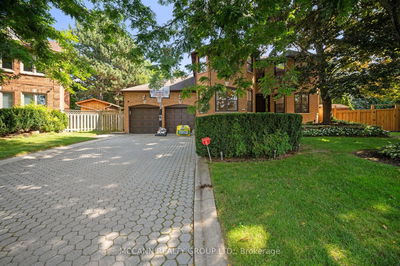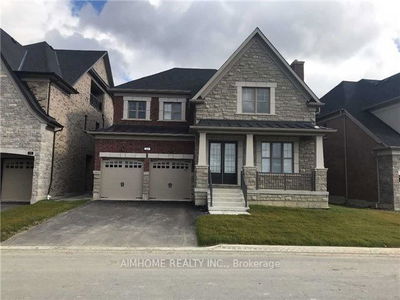A Furnished Luxury Beautiful Home Built By Aspen Ridge, 5200Sf Living Space + Basement W/ 4 Ensuite Bright Bdrms W/ Spectacular Impressive Room Size. Newly Painted & Hardwood Flooring Thur/Out. Extra Large Gourmet Kitchen W/ Granite Counters, Extended Cabinets, 2 Walk-In Pantry, Servery, High-End Built-In S/S Appliances W/ 8 Gas Burners. Wine Bar & Library On Main Floor. Master Bdrm W/ Gym Rm, Sauna & Humongous Walk-In Closet! Sun-Filled Home Features Excellent Layout With Soaring High Ceilings, 10' On Main, 9' On 2nd Floor & Basement, Upgraded Tiles, Stairs & Pickets/Railings. Close To Schools, Especially Top Ranking St. Theresa Cathalic HS & St Charles Garnier Cathalic ES, Trail, Parks, Go Station, Restaurants, Groceries, Hospital, Medical Centre & More!!
Property Features
- Date Listed: Saturday, May 04, 2024
- City: Vaughan
- Neighborhood: Patterson
- Major Intersection: Bathurst & Major Mackenzie
- Kitchen: B/I Appliances, Centre Island, Pantry
- Family Room: Gas Fireplace, W/O To Yard, Coffered Ceiling
- Living Room: O/Looks Dining, Hardwood Floor, Pot Lights
- Listing Brokerage: Re/Max Excel Realty Ltd. - Disclaimer: The information contained in this listing has not been verified by Re/Max Excel Realty Ltd. and should be verified by the buyer.


