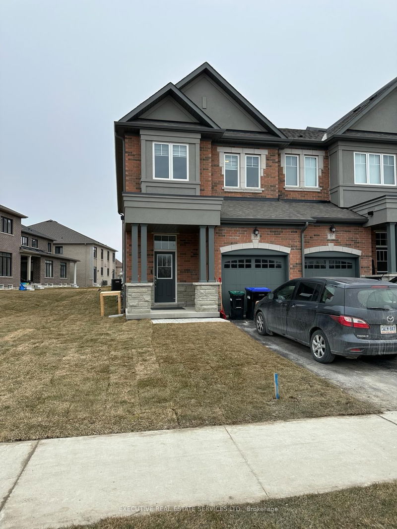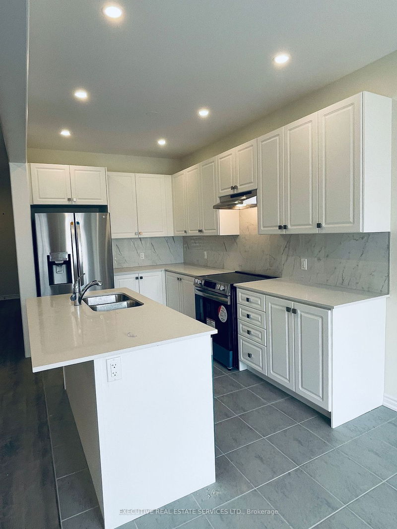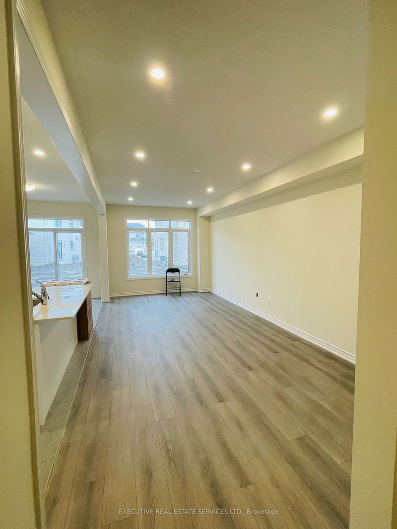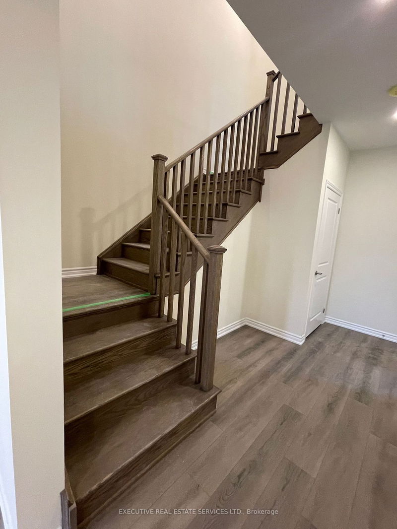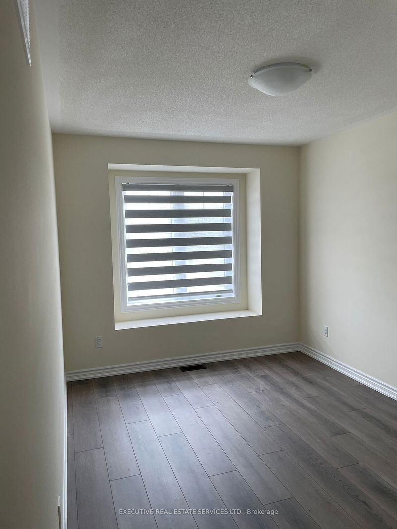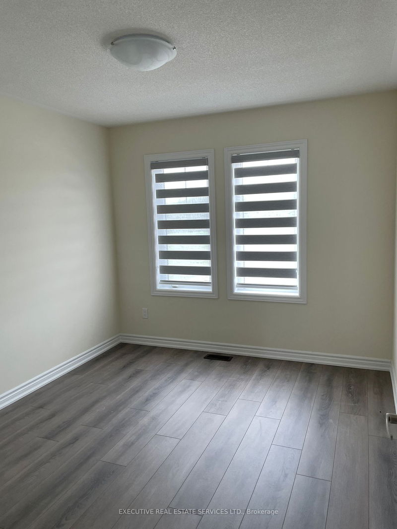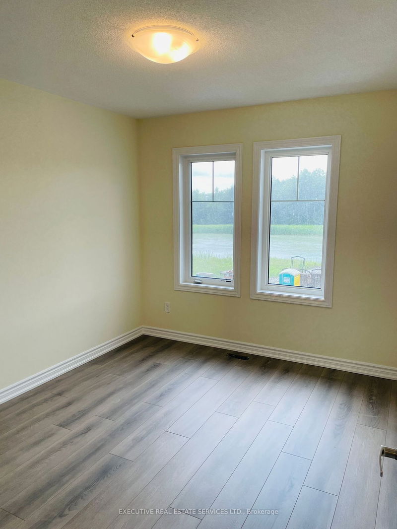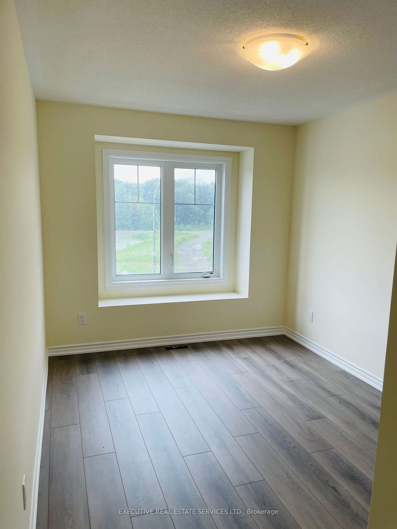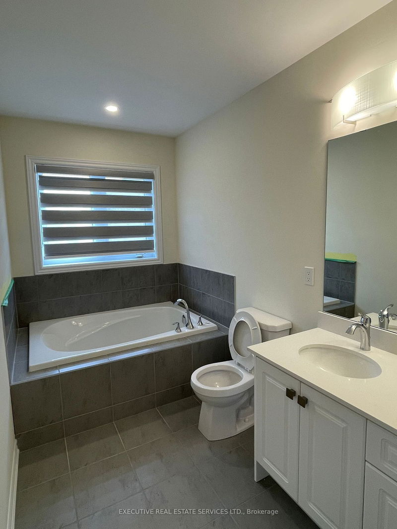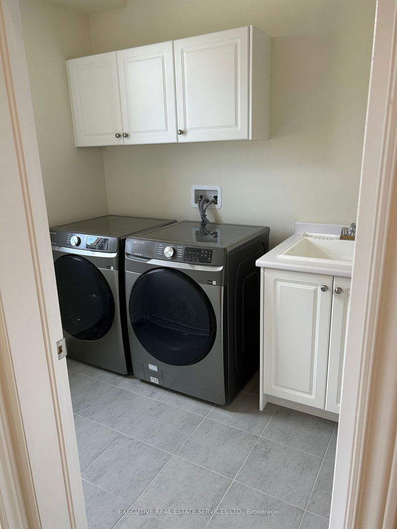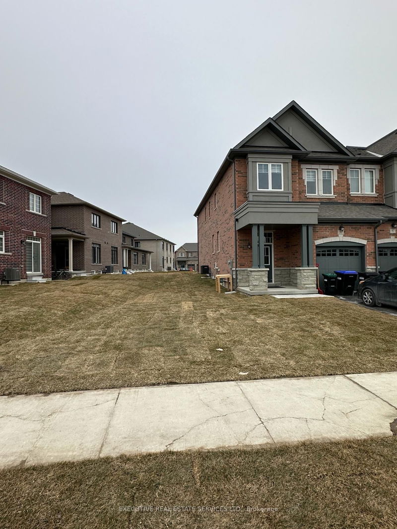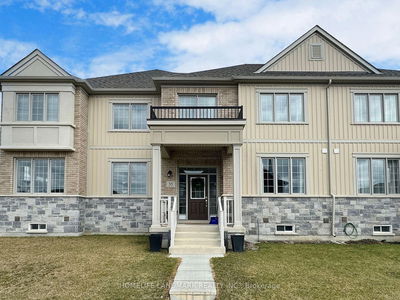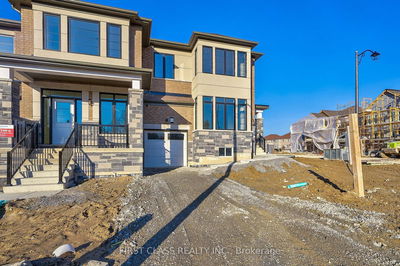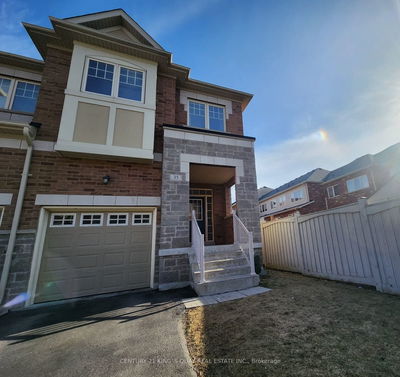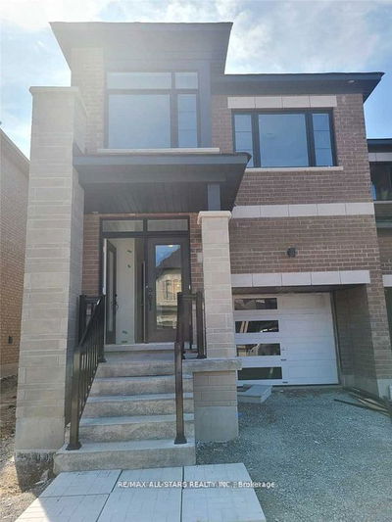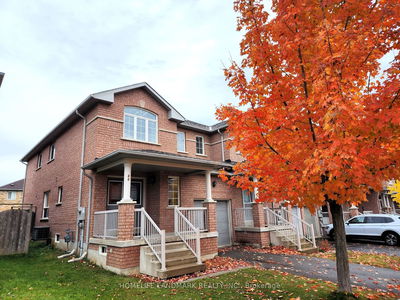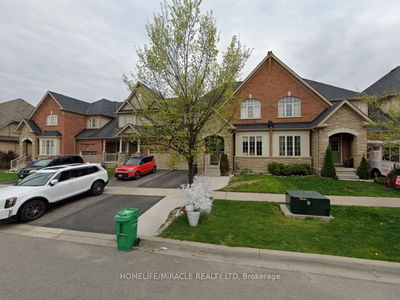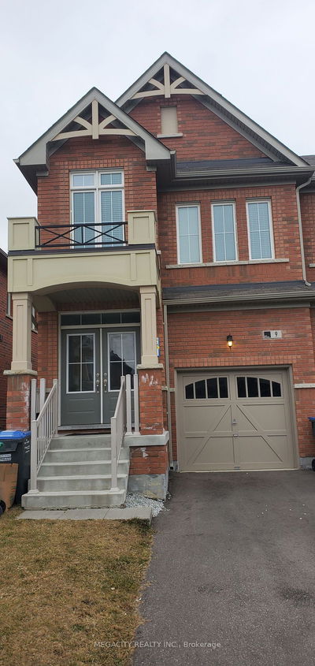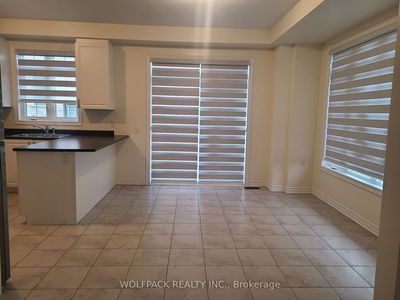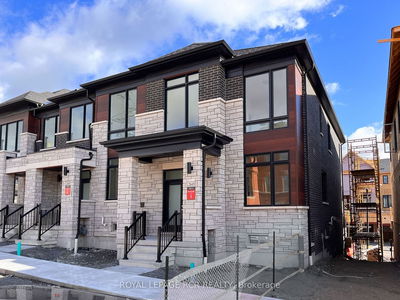Welcome To Absolutely Stunning 4 Bedroom End Unit Townhome In Family-Friendly Neighborhood. 1955 Square Feet Above ground of living space. Great Layout.9'Ceilings And Laminate Flr On Throughout the house. LED Pot lights throughout, & upgraded light fixtures, Modern Kitchen With Beautiful Cabinets & Backsplash, Quartz Countertops. Centre Island With Breakfast Bar. Makes For a Perfect Family Home In Prime Location. Master Bedroom with private 5-pc Ensuite with walk-in closet. Brand New One year old Stainless Steel Appliances. Large Living area with Bright Natural Lighting. Close To HWY 400 & 404 , Parks, 2 High Rate Schools, minutes to GO Station & Downtown, Stores, Community Centre And More !!!
Property Features
- Date Listed: Saturday, May 04, 2024
- City: Bradford West Gwillimbury
- Neighborhood: Bradford
- Major Intersection: Simcoe & Line 6
- Full Address: 99 Jonkman Boulevard, Bradford West Gwillimbury, L3Z 2A6, Ontario, Canada
- Living Room: Laminate, Large Window, Open Concept
- Kitchen: Stainless Steel Appl, Laminate, Open Concept
- Listing Brokerage: Executive Real Estate Services Ltd. - Disclaimer: The information contained in this listing has not been verified by Executive Real Estate Services Ltd. and should be verified by the buyer.

