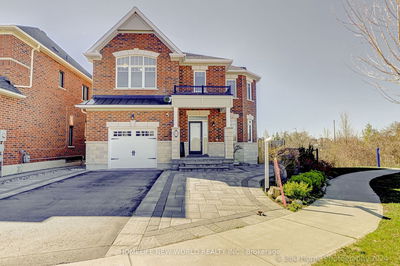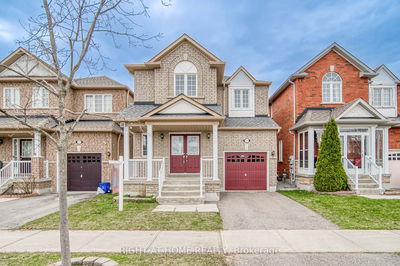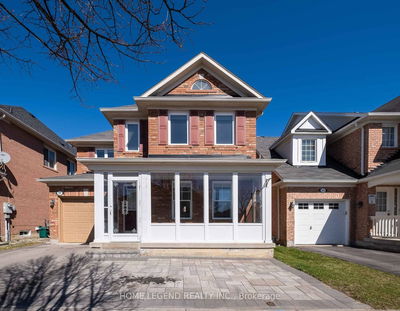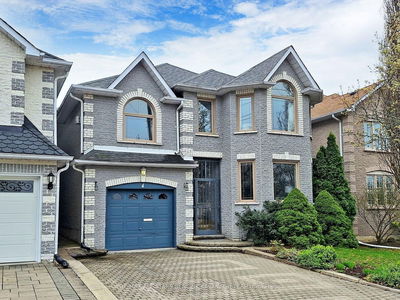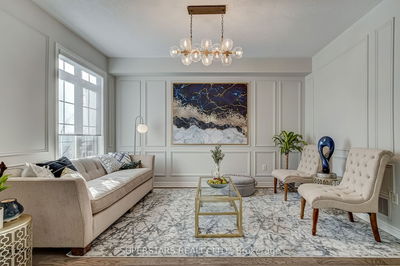Discover Your Dream Home At 1 Flint Crescent. This Stunning, Immaculate, Fully Renovated 5 Bedrooms Total, 5 Bathroom, Family Home Nestled In A Mature & Desirable Area Of Stouffville. Approximately 3800 Square Feet Of Total Living Space, This Home Features A Gorgeous Gourmet Kitchen Equipped With High End, Stainless Steel Built-in Appliances, Quartz Countertops & Backsplash, Large Centre Island, Garburator & A Walkout Through The French Doors To The Deck & Fully Fenced Yard. Sun Filled Living & Dining Rooms Adorned With White Oak Hardwood Flooring & Pot Lights Offer Ample Space For Relaxation & Entertainment. Spacious Primary Bedroom Features A Walk-in Closet With Custom Built-ins, A Luxurious 5 Pc Ensuite With Double Vanity, Glass Shower & A Soaker Tub. The Additional 2 Bedrooms With A Semi Ensuite, Closets & Convenient Computer Nooks For Those That Need The Extra Work Space. Fully Finished Basement Offers A Large Theatre Room With Built-in Speakers & Sound Barriers, 2 Additional Bedrooms Each With Their Own Ensuites. This Home Is Perfect For A Growing Family. Outside, Entertain Guests In Style With A Large Deck, Outdoor Cooking & Seating Area, Natural Gas Bbq With Built-in Hood Fan, Seating Area W/ Barstools, A Tranquil Pond With Waterfall, Shed, Tire Shed, Inground Sprinklers & So Much More. Situated In A Wonderful, Mature Enclave Of Stouffville & Only Minutes To All The Amazing Amenities Stouffville Has To Offer.
Property Features
- Date Listed: Monday, May 06, 2024
- Virtual Tour: View Virtual Tour for 1 Flint Crescent
- City: Whitchurch-Stouffville
- Neighborhood: Stouffville
- Full Address: 1 Flint Crescent, Whitchurch-Stouffville, L4A 6C4, Ontario, Canada
- Family Room: Hardwood Floor, Pot Lights, Window Flr To Ceil
- Kitchen: Stainless Steel Appl, Quartz Counter, W/O To Deck
- Listing Brokerage: Century 21 Leading Edge Realty Inc. - Disclaimer: The information contained in this listing has not been verified by Century 21 Leading Edge Realty Inc. and should be verified by the buyer.

















































