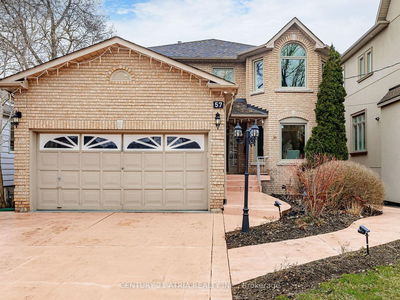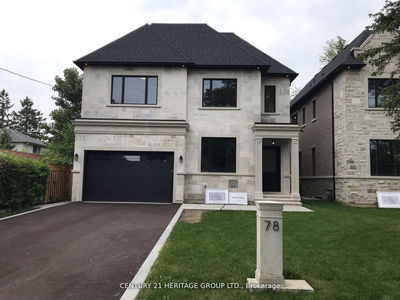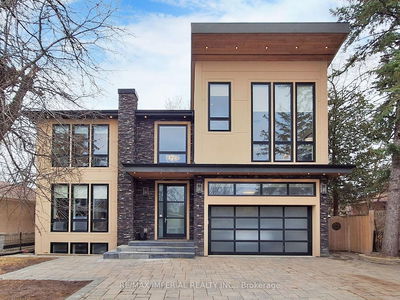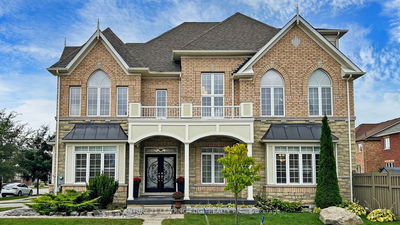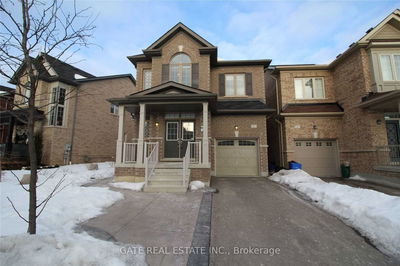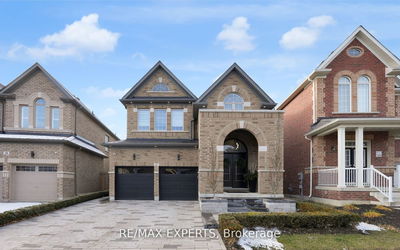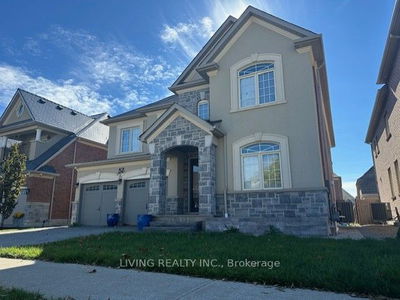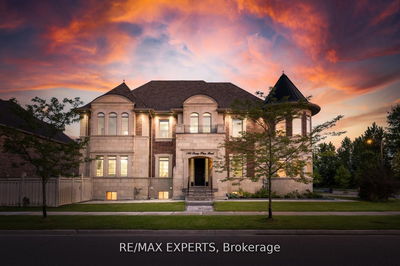Rarely Offered Kleinburg Village Home. This Exceptional 4 Spacious Bedrm Home Offers Luxurious Living & Relaxed Family Lifestyle With 9 Ft Ceiling on Main & 2nd Fl. Close To 4,500 Sqf Of Beautifully Proportioned Principal Rooms and Back To Beautiful Park, Gorgeous Wide Hardwd Flrs Throughout, Crown Molding, Entertain W/ Ease in Open Concept Living & Dining Rm. Relax in Comfortable Fam Rm Boasting a Towering 2 Storey High Ceiling adorned With a Majestic Crystal Chandelier & Fireplaces, Overlooking Back Yard & Park. Extra High Windows And Doublewide Sliding Door Absorb Streams of Nature Light & Picturesque Views. Gourmet Kit W/Breakfast Area, Extra High Custom Cabinetry, An Oversized Quartz Island & Prestige Appliances, Ensuring Luxury And Functionality Blend Seamlessly. Relax & Retreat in the Specular Primary Bedroom Overlooking Beautiful Park, Ensuite W/ Frameless Glass Shower & Freestanding Tub. Sitting Area W/ Juliet Balcony Overlooking Family Room & Park, Another 3 Spacious Bedrms All With Semi-Ensuite 4 Pc Bathroom & Closets. Upgraded Basement Ceiling.
Property Features
- Date Listed: Tuesday, May 07, 2024
- Virtual Tour: View Virtual Tour for 45 Port Royal Avenue
- City: Vaughan
- Neighborhood: Kleinburg
- Major Intersection: Hwy 27 & Major Mackenzie Dr
- Full Address: 45 Port Royal Avenue, Vaughan, L4H 4K6, Ontario, Canada
- Living Room: Hardwood Floor, California Shutters, Crown Moulding
- Family Room: Hardwood Floor, Fireplace, O/Looks Park
- Kitchen: Slate Flooring, Large Window, Centre Island
- Listing Brokerage: Real One Realty Inc. - Disclaimer: The information contained in this listing has not been verified by Real One Realty Inc. and should be verified by the buyer.













































