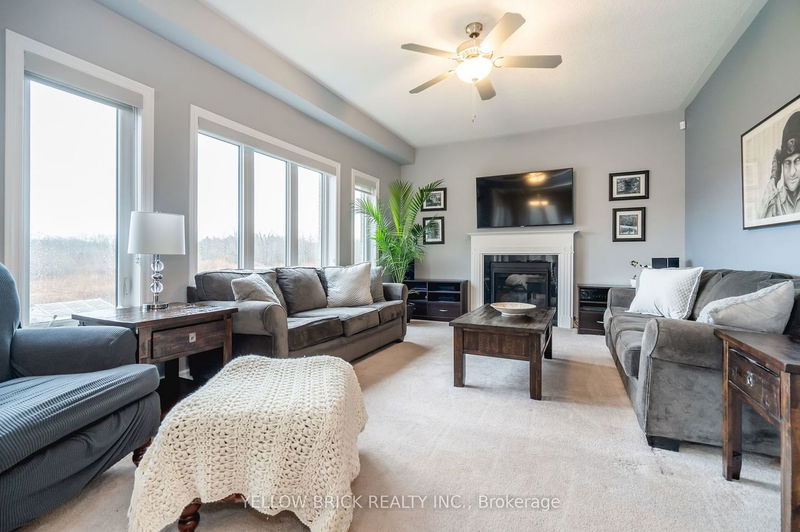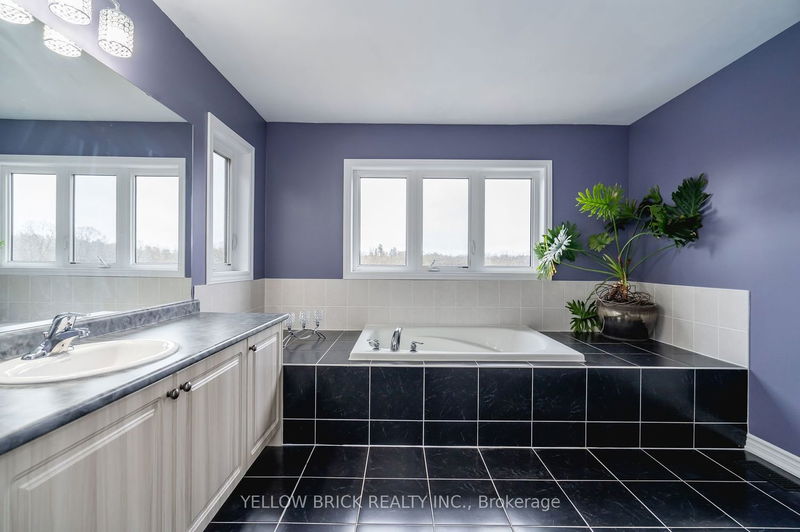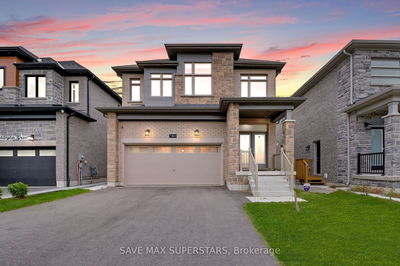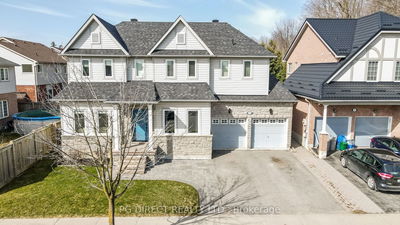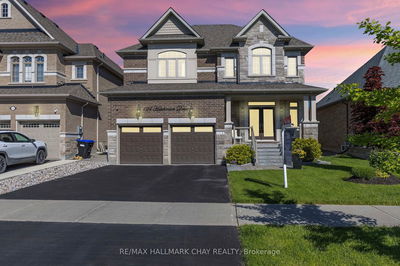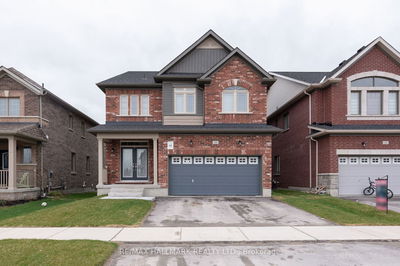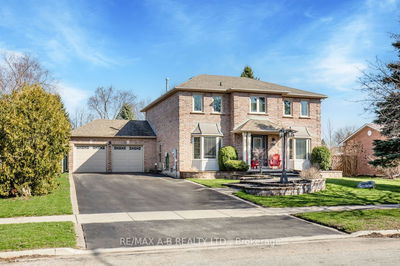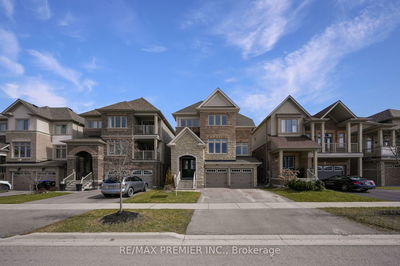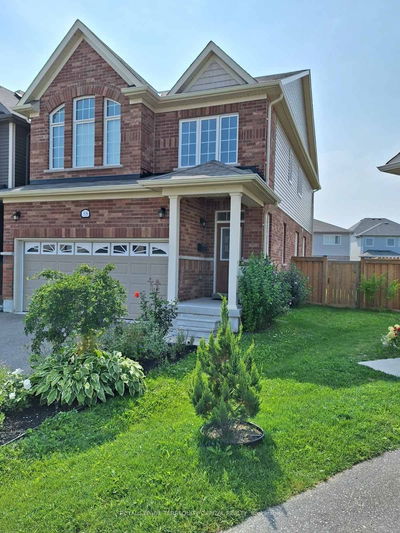Nestled in a picturesque setting, this exquisite residence offers unparalleled luxury and comfort. This stunning home, built in 2015, boasts 4 bedrooms and 4 full bathrooms, plus a convenient half bath off the main floor. This home is designed for both elegance and functionality. Step outside to discover a breathtaking two-floor deck, complete with a relaxing hot tub and surrounded by lush, meticulously manicured landscaping maintained by the in-ground sprinkler system. Enjoy the tranquility of backing onto greenspace while basking in the natural light that floods through the bright, expansive windows. The lower level features a charming wet bar, perfect for entertaining, and potential for in-law accommodations. Cozy up by one of the two fireplaces and relish in the warmth and beauty of this extraordinary home. Close to all amenities, walking trails, sports activities, 6 min to Borden, 20 min to the GO station and Barrie waterfront, 15 min to Hwy 400.
Property Features
- Date Listed: Wednesday, May 08, 2024
- City: Essa
- Neighborhood: Angus
- Major Intersection: 5th line of Essa
- Kitchen: Main
- Living Room: Gas Fireplace
- Family Room: Gas Fireplace, Above Grade Window
- Listing Brokerage: Yellow Brick Realty Inc. - Disclaimer: The information contained in this listing has not been verified by Yellow Brick Realty Inc. and should be verified by the buyer.









