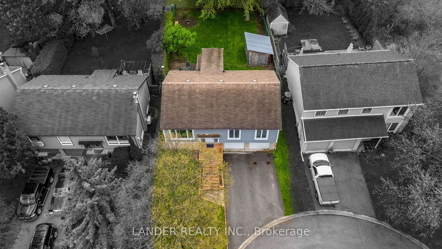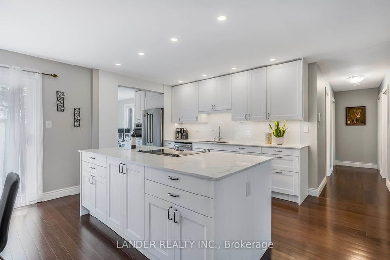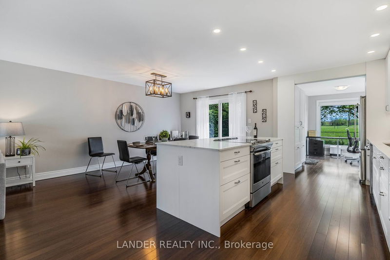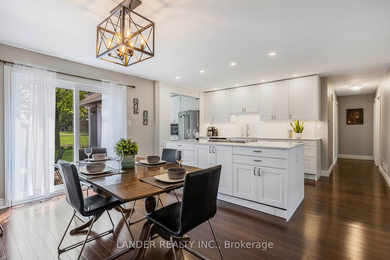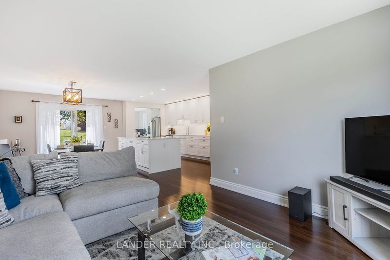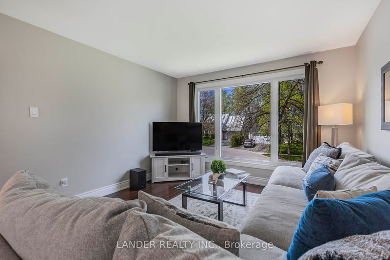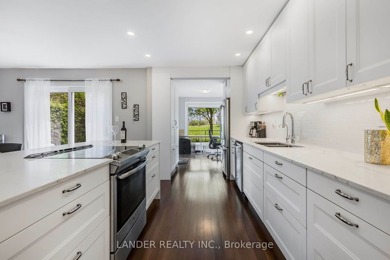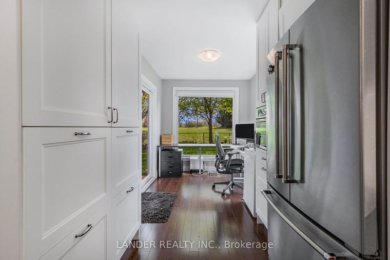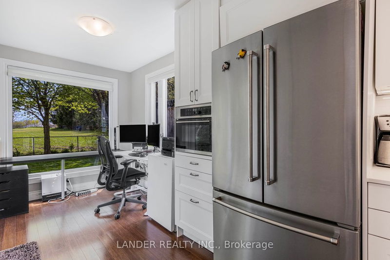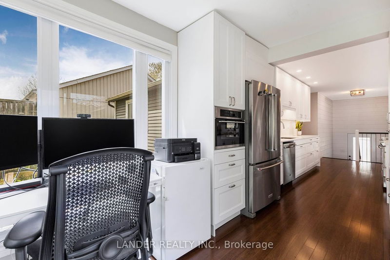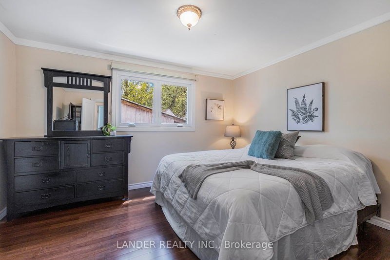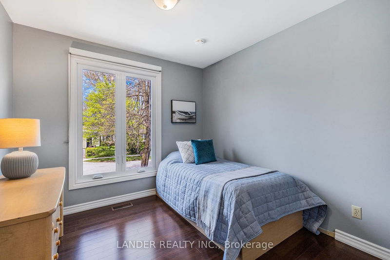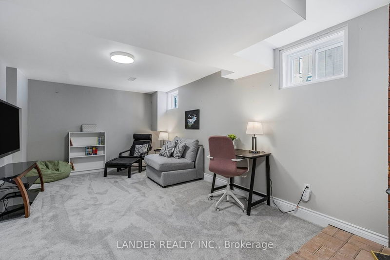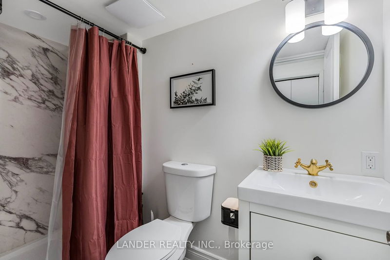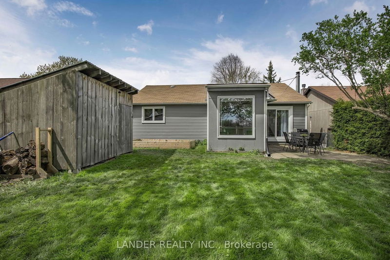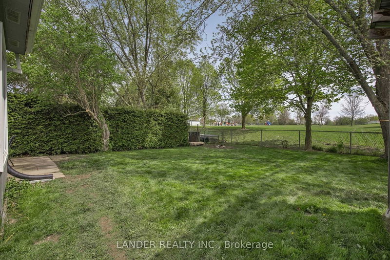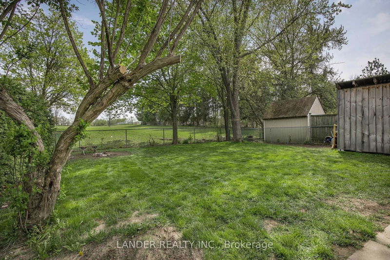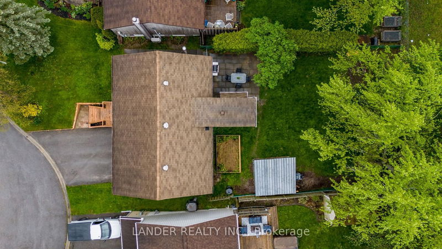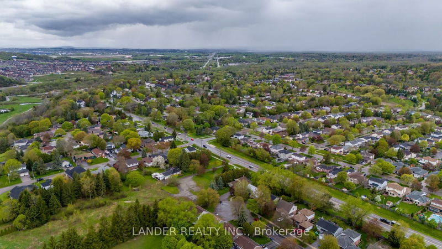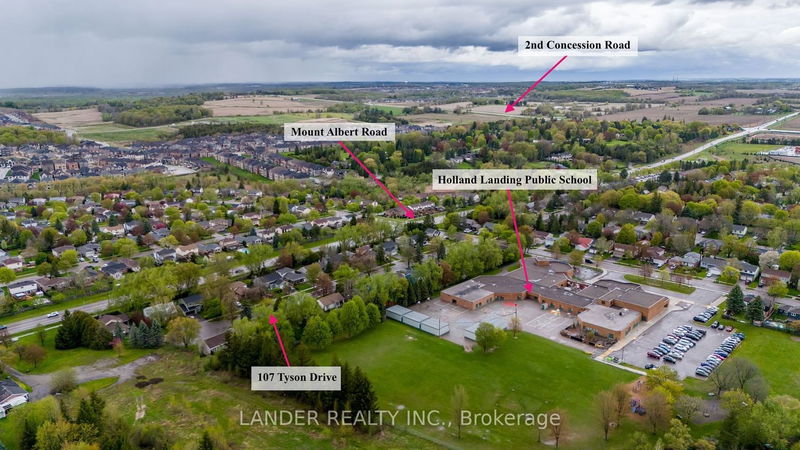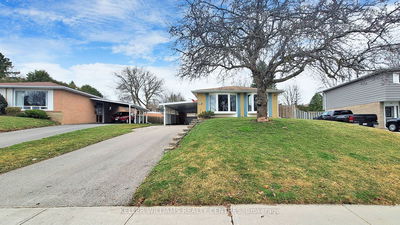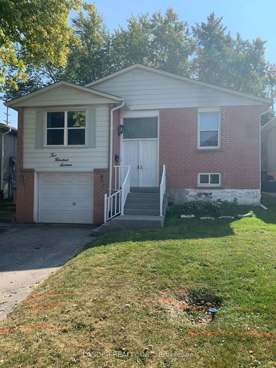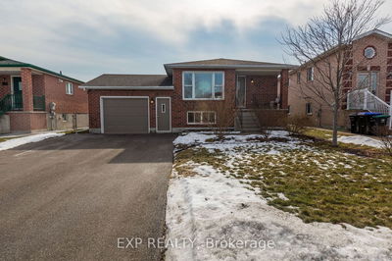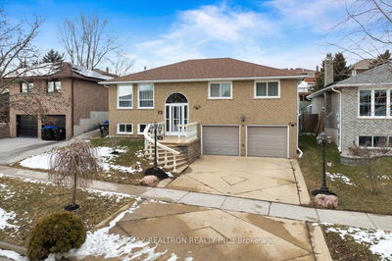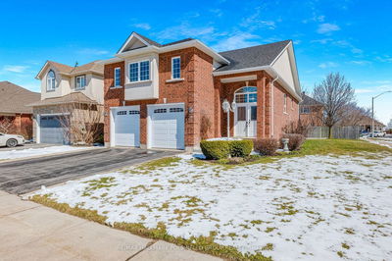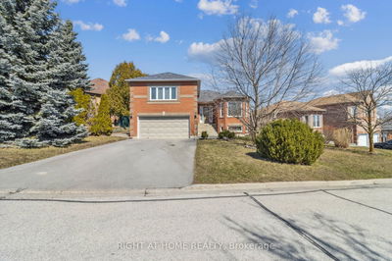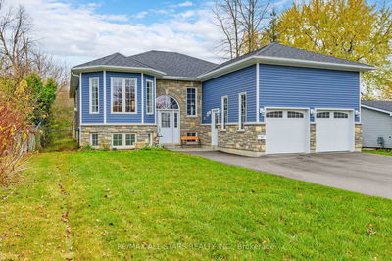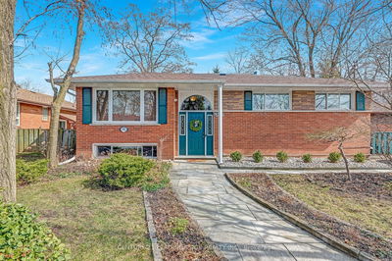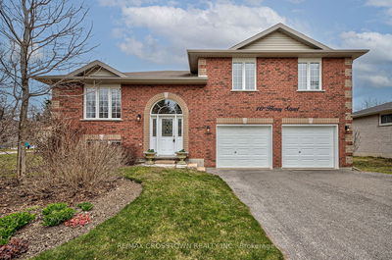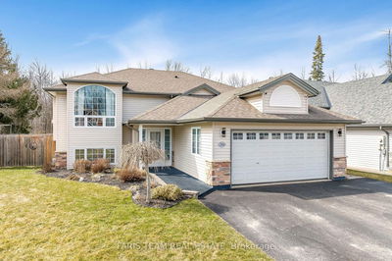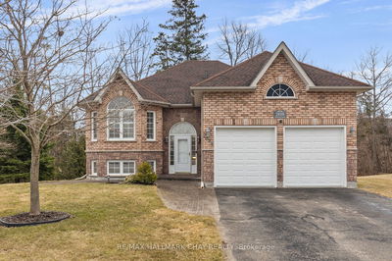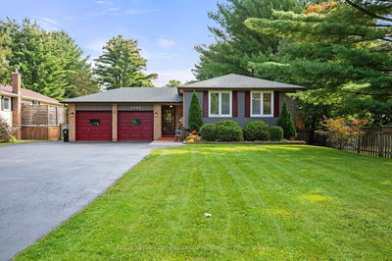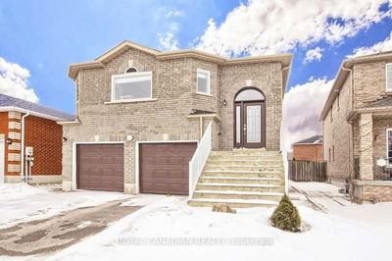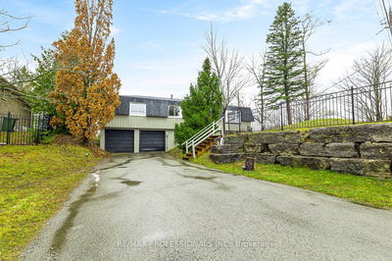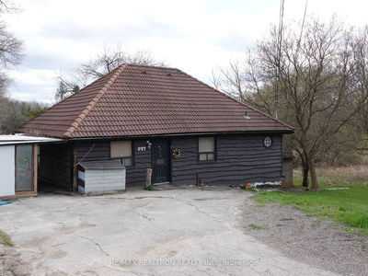Nestled in a calm mature neighbourhood, this lovely raised bungalow offers a blend of cozy comfort and convenient living. Step inside to find a space filled with natural light, perfect for family gatherings and everyday enjoyment. The main floor features an open concept layout with a recently updated kitchen with quartz countertops and modern appliances, making mealtime a breeze. The fully finished basement offers additional living space, an updated 3-piece bath and direct access to the 2-car garage. The ideal space for playtime with the kids or quiet moments of relaxation. Whether it's movie nights or weekend get-togethers, this versatile area caters to your family's every need. But the real charm lies outside. Step into the large south-facing backyard, where you can soak up the sun and enjoy the great outdoors in privacy, with no neighbours behind you. It's the perfect spot for summer barbecues, playing games, or just kicking back and relaxing. This home's location is ideal for those who love nature and staying active. With walking trails and parks nearby, you'll have plenty of opportunities to explore and enjoy the beauty of the outdoors. And when you need to get into town, the EG GO train and Newmarket are just minutes away, offering easy access to all the amenities you need. Whether you're starting a family or looking for a peaceful retreat, this home offers the best of both worlds a cozy haven in a serene setting, with all the convenience of city living just around the corner. It's time to make your move and start living the life you've always wanted. Welcome home!
Property Features
- Date Listed: Wednesday, May 08, 2024
- Virtual Tour: View Virtual Tour for 107 Tyson Drive
- City: East Gwillimbury
- Neighborhood: Holland Landing
- Major Intersection: Tyson Dr & Holland River Blvd
- Full Address: 107 Tyson Drive, East Gwillimbury, L9N 1B2, Ontario, Canada
- Living Room: Combined W/Dining, Large Window, Hardwood Floor
- Kitchen: Combined W/Dining, Stainless Steel Appl, Hardwood Floor
- Family Room: Above Grade Window, Fireplace, 3 Pc Bath
- Listing Brokerage: Lander Realty Inc. - Disclaimer: The information contained in this listing has not been verified by Lander Realty Inc. and should be verified by the buyer.


