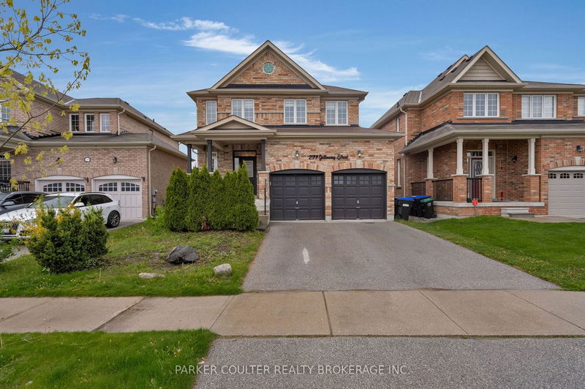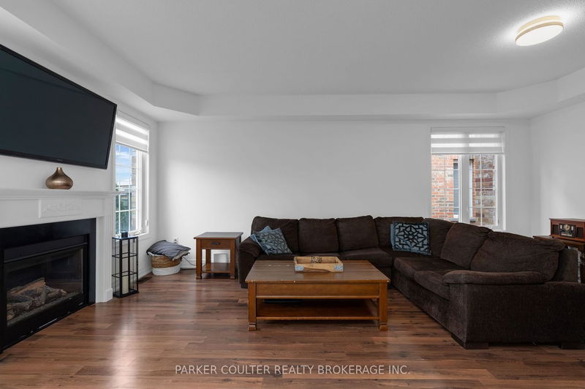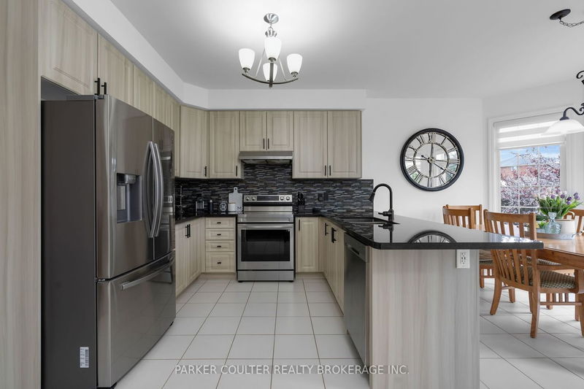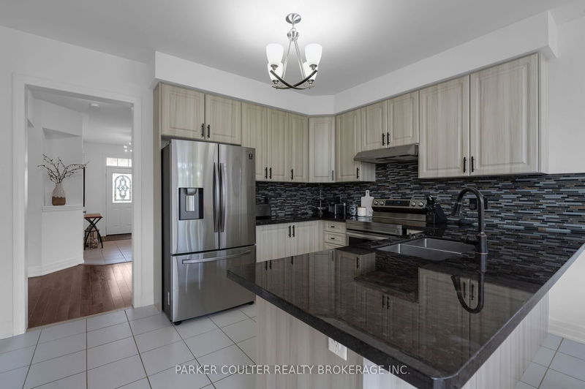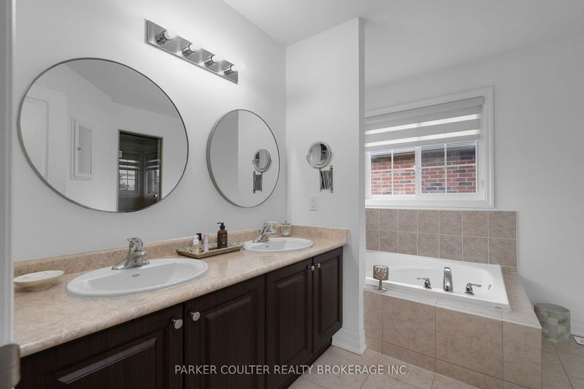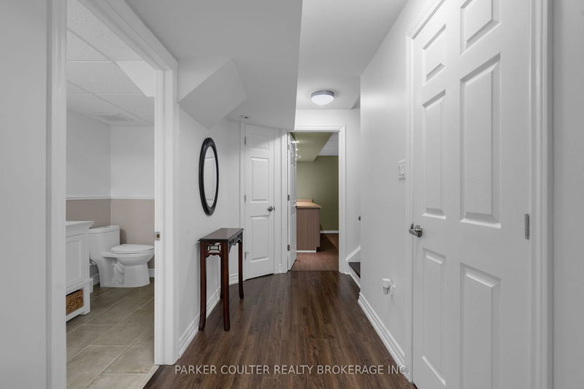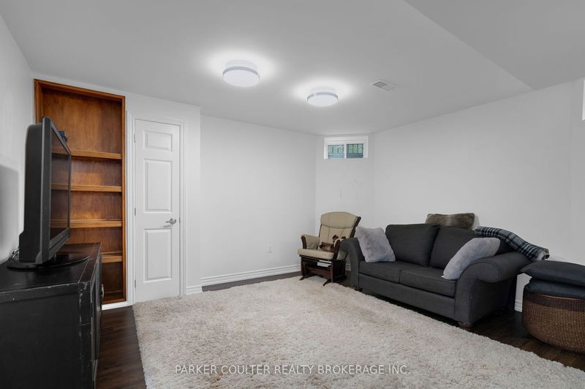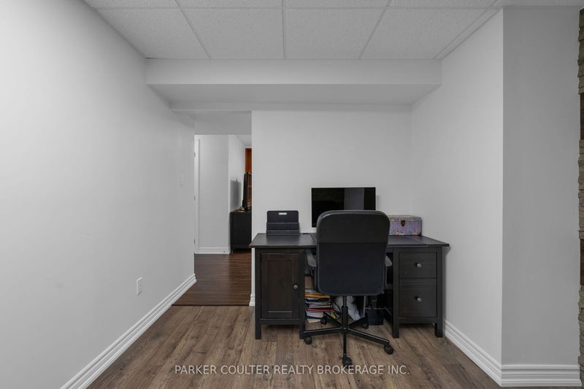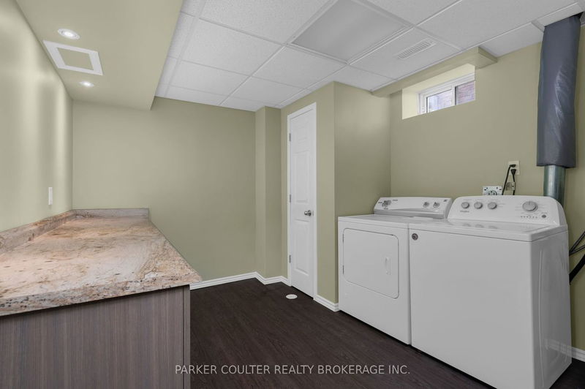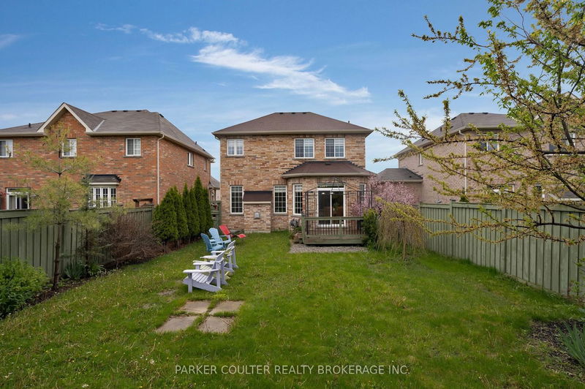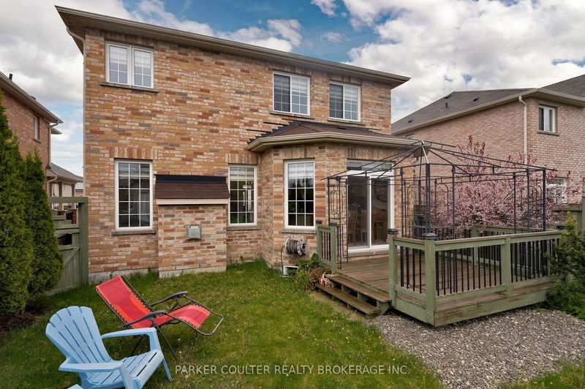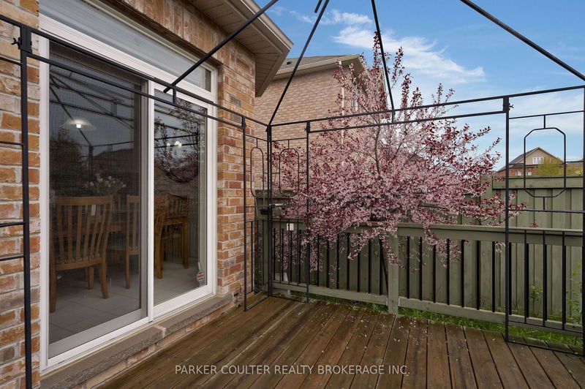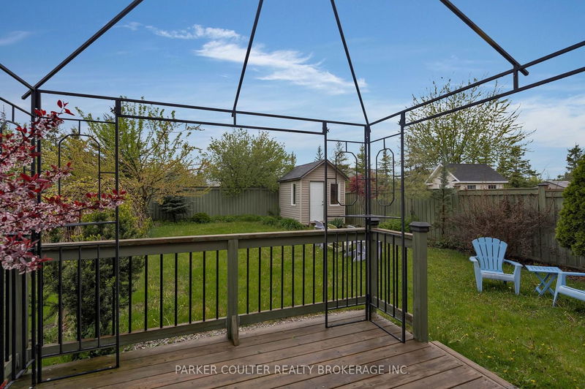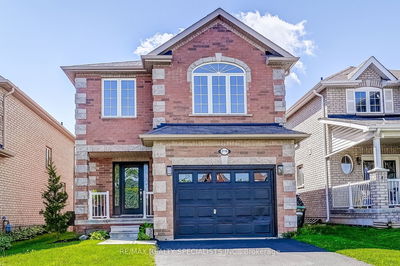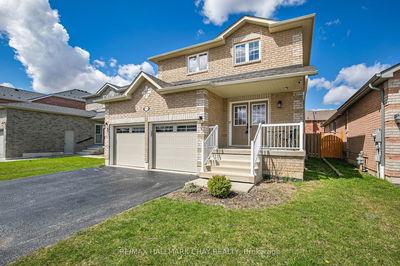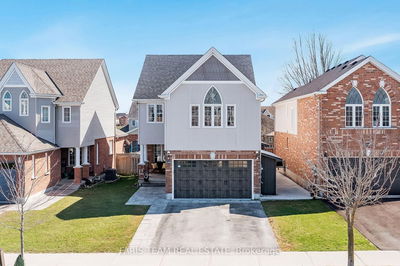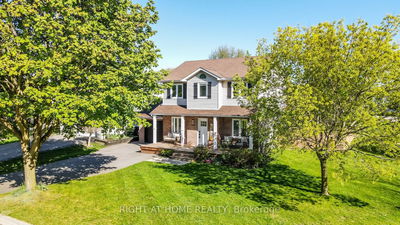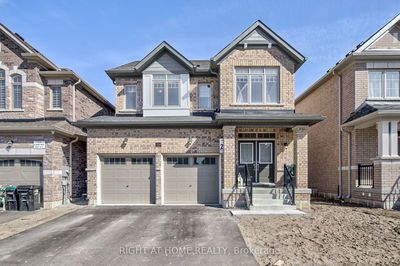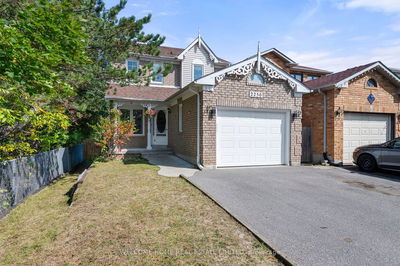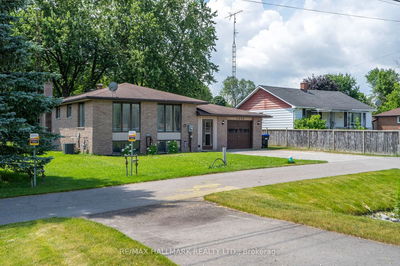Welcome to 2177 Galloway Street in Innisfil. Where an amazing opportunity await potential buyers in a highly sought after neighbourhood and community. With over 2000 square feet of living space, this fully finished home is well-maintained and move-in ready offering an open concept living space, with exceptional finishes, high ceilings, and top end appliances. Not only does it have captivating curb appeal, your family will also feel peace of mind with this home that needs no work. Enter through A covered front porch or The double car garage into a large tiled entranceway equipped with a two piece bathroom. Gorgeous hardwood floored living room will offer a relaxing recreational space for your family that feels open to a modern kitchen and walkout dining room to the back deck which has beautiful trees and offers maximum privacy with no one backing onto this property and views of an escarpment. Gorgeous hardwood staircase takes you upstairs to a spacious landing, With two spacious spare bedrooms, a four piece main bathroom and a double door large master bedroom with a five piece en suite bathroom! Downstairs is fully finished with an extra bedroom, two piece bathroom, another recreation room for larger families to have space, An extra large laundry room with extra storage rooms. This property is in a quiet neighbourhood, close to amenities easy access to the highway and local transit like to GO train. Dont miss your opportunity to see this home, book your showing today!
Property Features
- Date Listed: Thursday, May 16, 2024
- City: Innisfil
- Neighborhood: Alcona
- Major Intersection: Innisfil Beach Road, Right on Webster Blvd, Right on Butler St, Right on Galloway
- Full Address: 2177 Galloway Street, Innisfil, L9S 0H3, Ontario, Canada
- Kitchen: Main
- Living Room: Main
- Listing Brokerage: Parker Coulter Realty Brokerage Inc. - Disclaimer: The information contained in this listing has not been verified by Parker Coulter Realty Brokerage Inc. and should be verified by the buyer.

