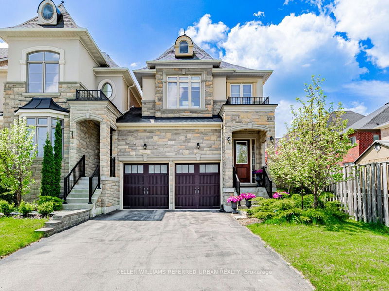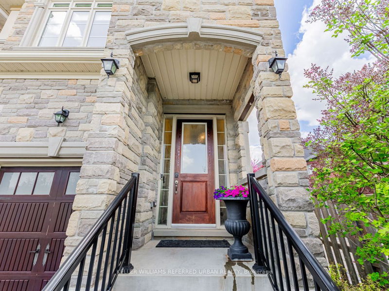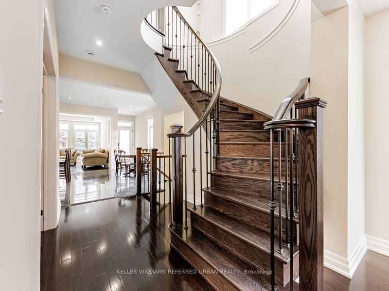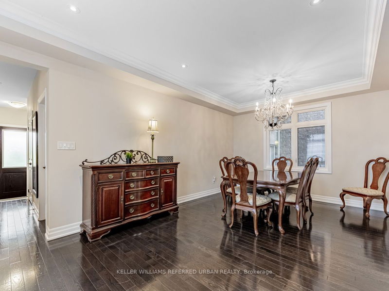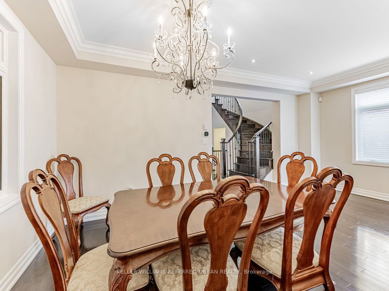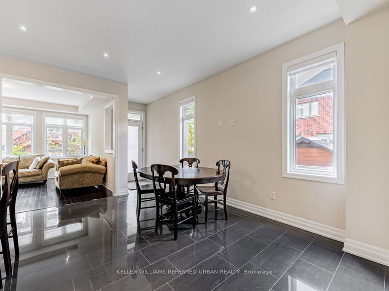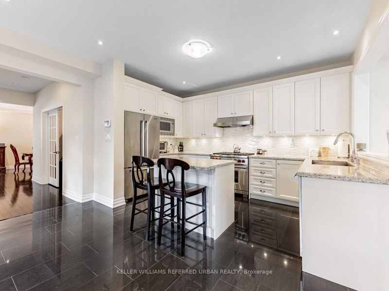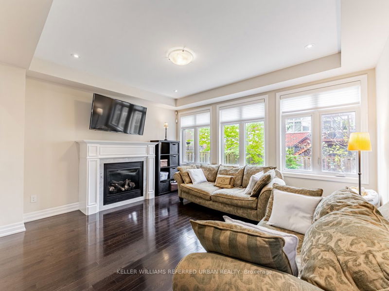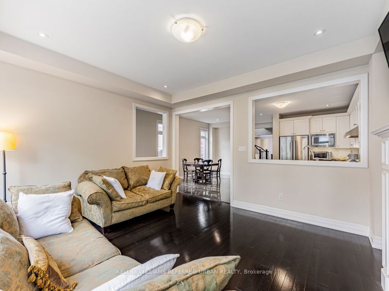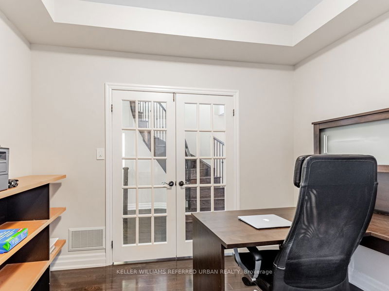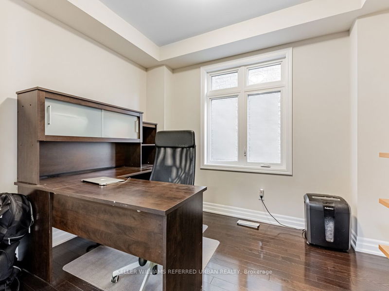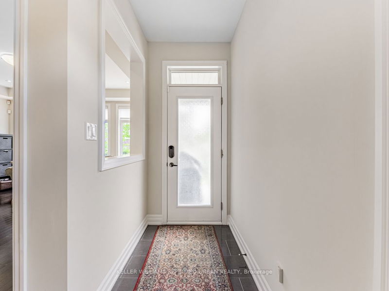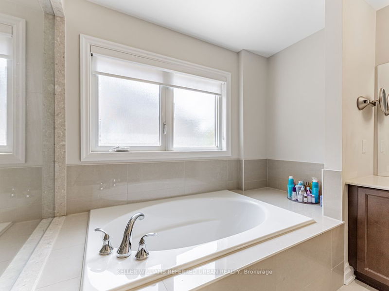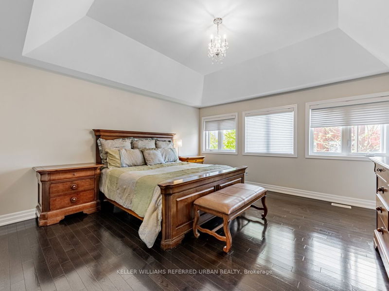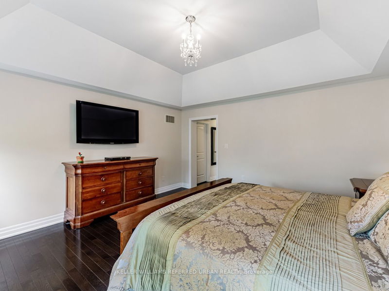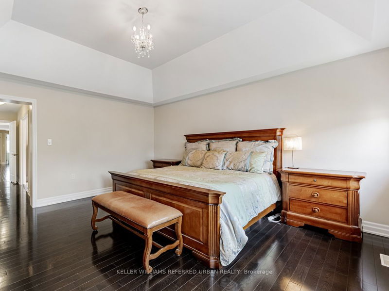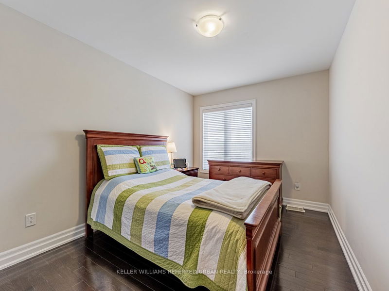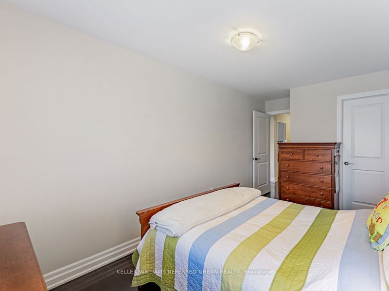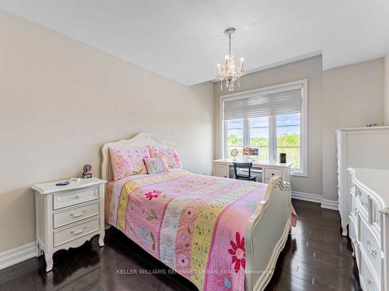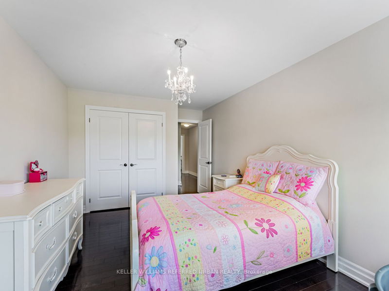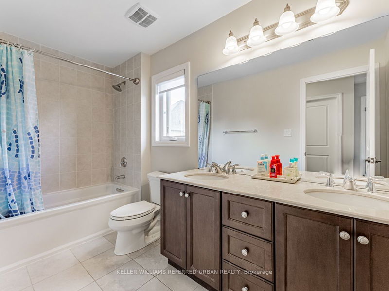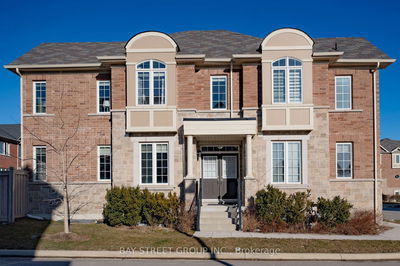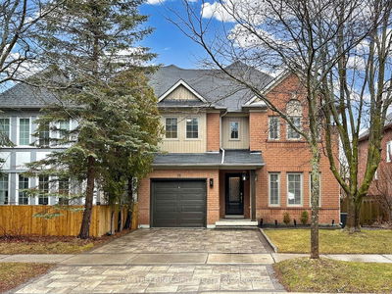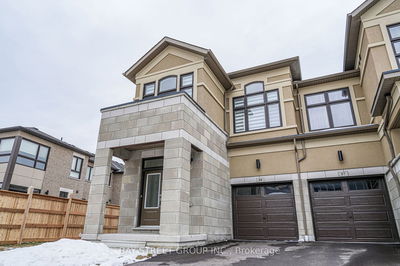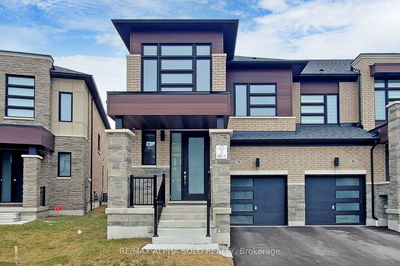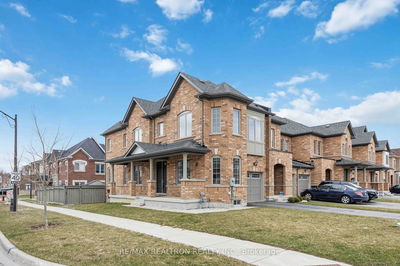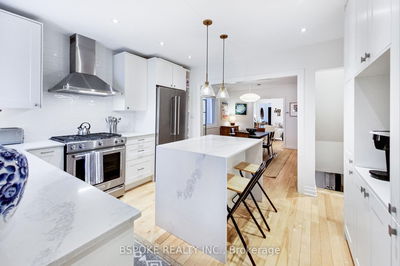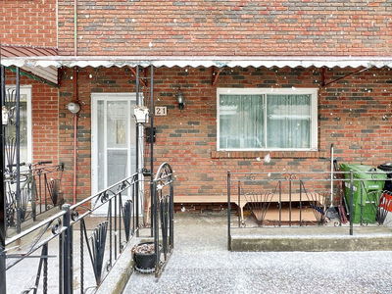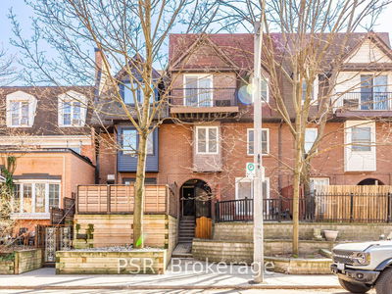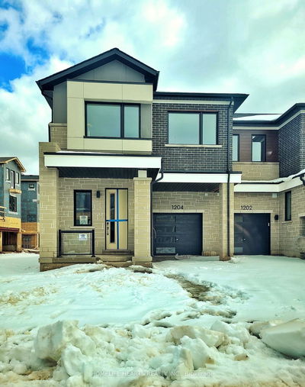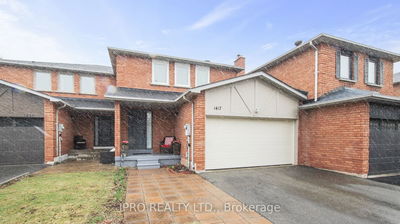One of the best values in King City. This ravine-facing end-unit home is one of the largest in the area and is nearly detached while offering an extended driveway to park multiple cars. Loaded with upgrades including a large chef's kitchen high-end cabinets with a wolf stove, 12x24 tiles, hardwood floors throughout, soaring high ceilings, a spiral staircase with wrought iron pickets, spa-like baths and extended ceiling height in the basement. Enjoy a sunny west-facing backyard with professional landscaping and large trees already planted for you.
Property Features
- Date Listed: Tuesday, May 21, 2024
- Virtual Tour: View Virtual Tour for 73 Robert Berry Crescent
- City: King
- Neighborhood: King City
- Major Intersection: King Rd/Burns Blvd.
- Full Address: 73 Robert Berry Crescent, King, L7B 1H8, Ontario, Canada
- Living Room: Coffered Ceiling, Combined W/Dining
- Kitchen: Stainless Steel Appl, Tile Floor
- Family Room: Fireplace, Coffered Ceiling, Large Window
- Listing Brokerage: Keller Williams Referred Urban Realty - Disclaimer: The information contained in this listing has not been verified by Keller Williams Referred Urban Realty and should be verified by the buyer.


