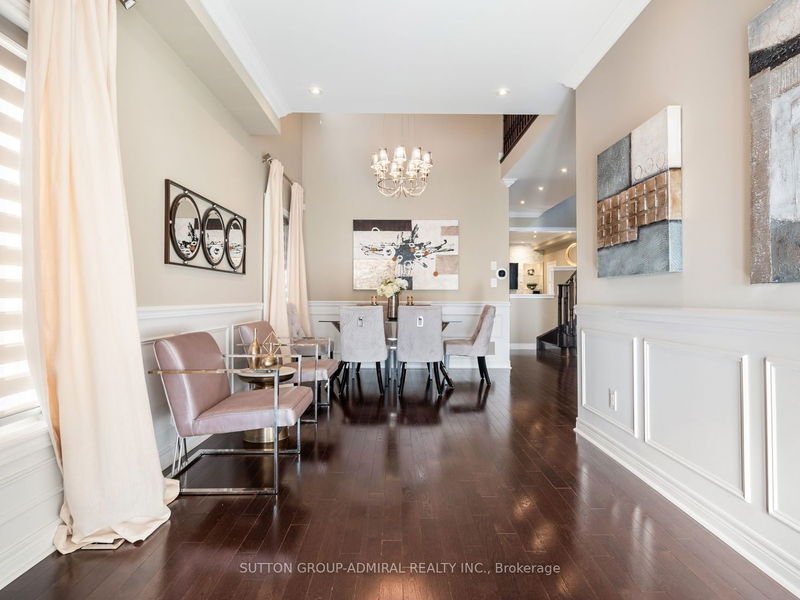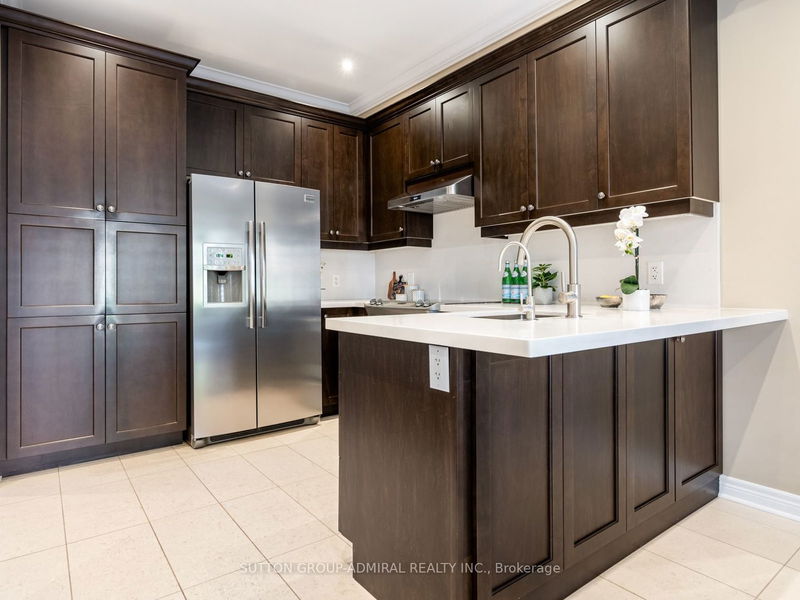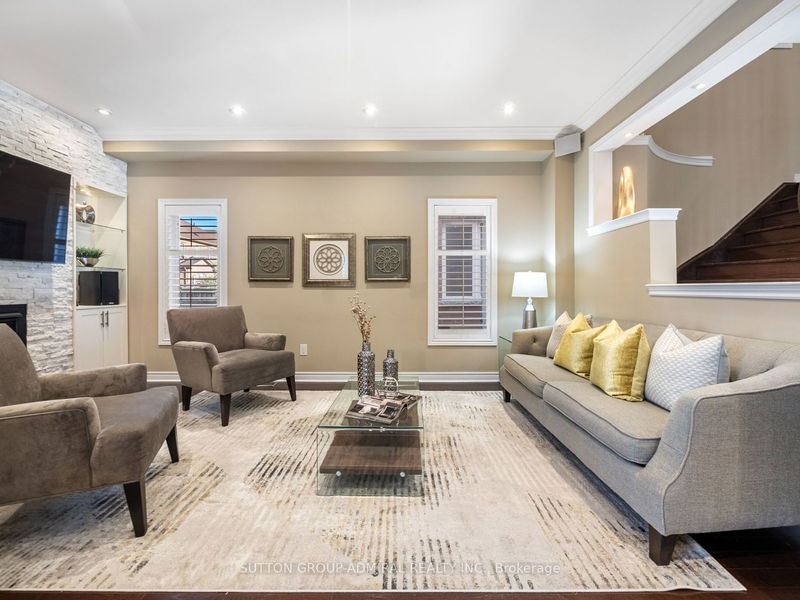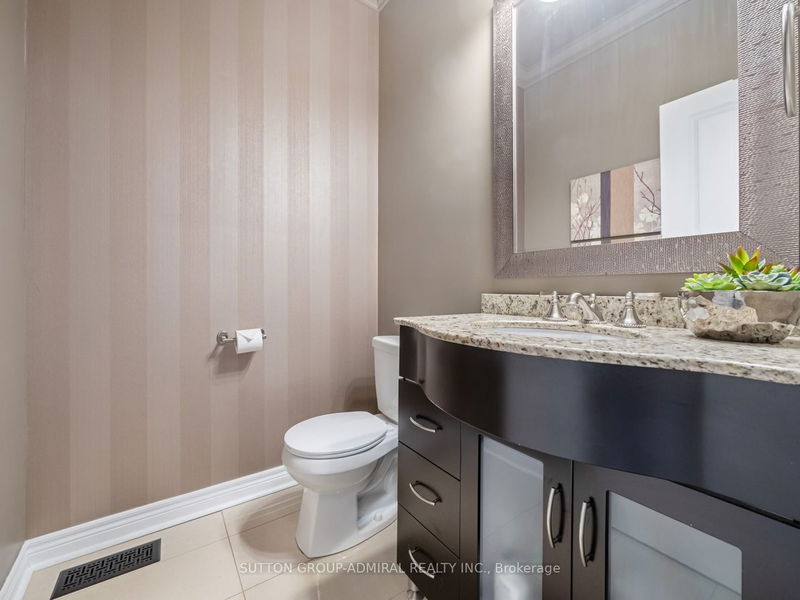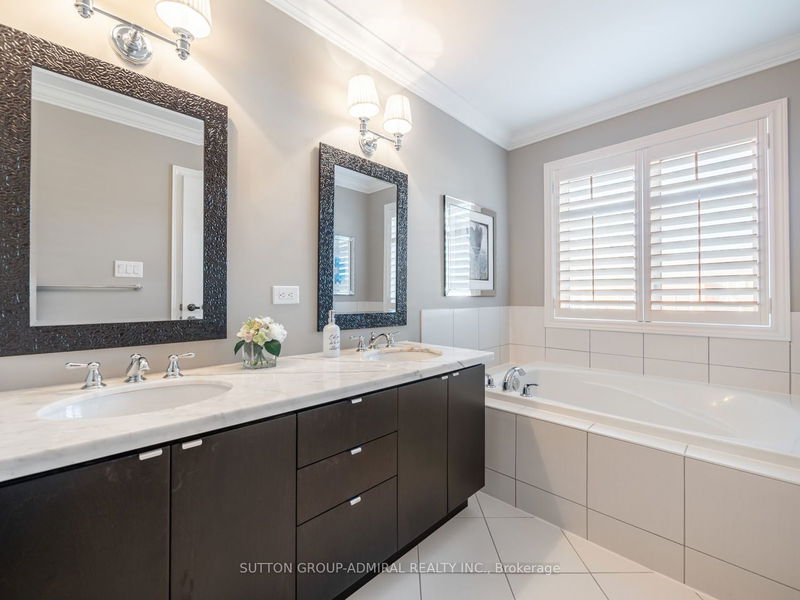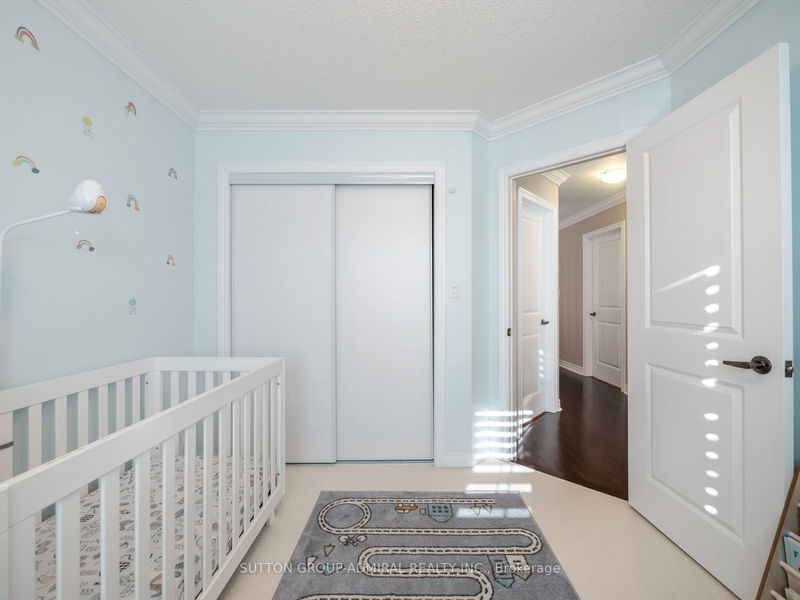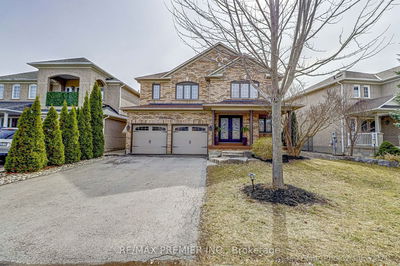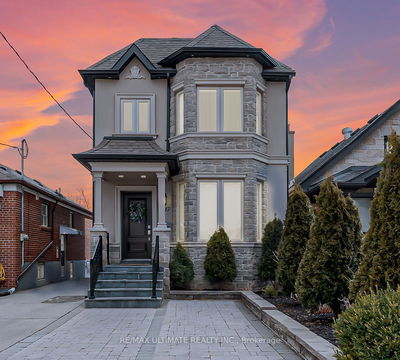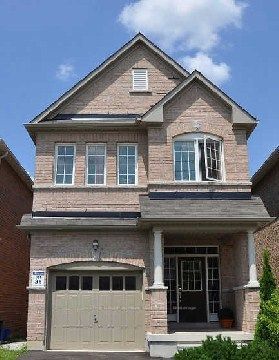Discover your dream home at 110 White Spruce Crescent, nestled in the vibrant community of Patterson. This exquisite residence features contemporary sophistication and ample living space throughout, complemented by expertly designed landscaping both at the front and rear of the property, complete with an in-ground sprinkler system seamlessly integrated. With 3 bedrooms and 4 bathrooms, it offers ample space for families to thrive. The charming living area impresses with crown moulding, California shutters, elegant wainscotting, pot lights, a cozy gas fireplace on a stone accent wall and a built-in sound system. Entertain effortlessly in the open-concept kitchen featuring sleek stainless steel appliances and quartz countertops with a walkout to the backyard. Retreat to the luxurious master suite, complete with a walk-in closet and a 5 piece ensuite for ultimate relaxation. Also offered is a convenient laundry room on the upper level with built in cabinetry. The expansive basement is perfect for entertaining with a rec room, a gym and an office space. Enjoy the convenience of a private backyard oasis, perfect for summer gatherings and quiet evenings. Located in a sought-after neighborhood, residents enjoy proximity to top schools, parks, shopping, and dining options. Don't miss this opportunity to experience the epitome of comfort and sophistication in Vaughan. Welcome home!
Property Features
- Date Listed: Thursday, May 23, 2024
- Virtual Tour: View Virtual Tour for 110 White Spruce Crescent
- City: Vaughan
- Neighborhood: Patterson
- Major Intersection: Rutherford Rd & Thomas Cook Ave
- Full Address: 110 White Spruce Crescent, Vaughan, L6A 4B7, Ontario, Canada
- Living Room: Hardwood Floor, Pot Lights, Crown Moulding
- Kitchen: Pantry, Stainless Steel Appl, Breakfast Area
- Family Room: California Shutters, Gas Fireplace, B/I Shelves
- Listing Brokerage: Sutton Group-Admiral Realty Inc. - Disclaimer: The information contained in this listing has not been verified by Sutton Group-Admiral Realty Inc. and should be verified by the buyer.



