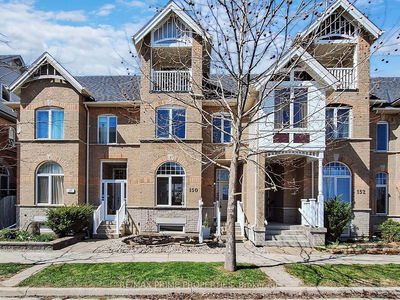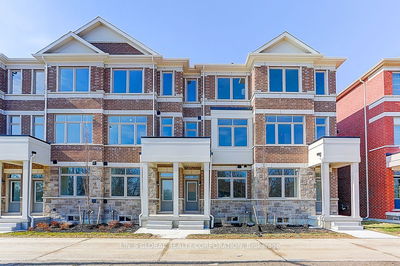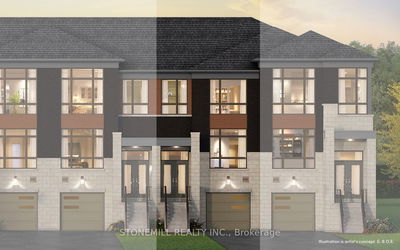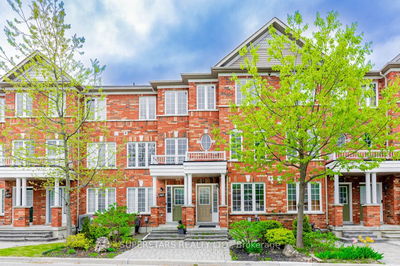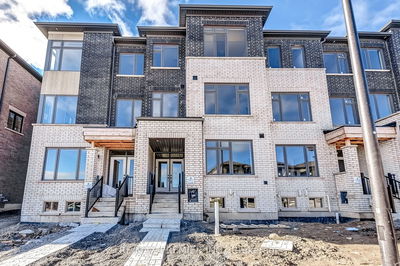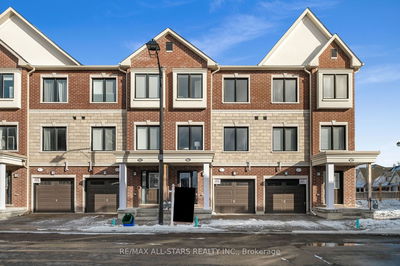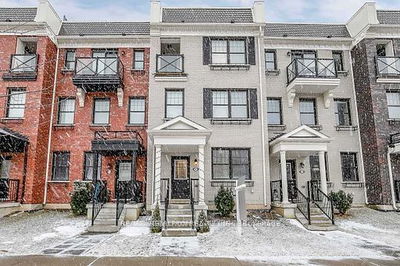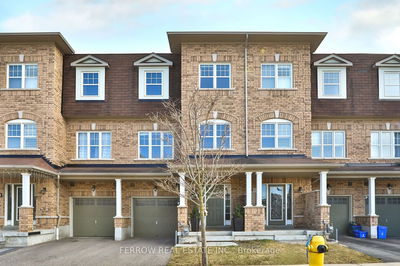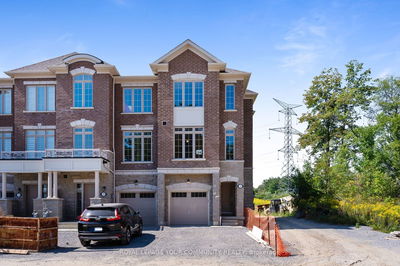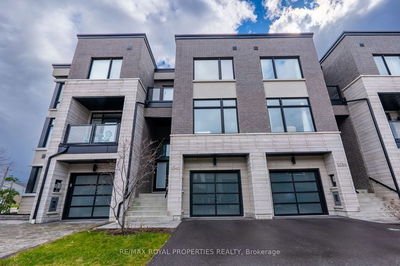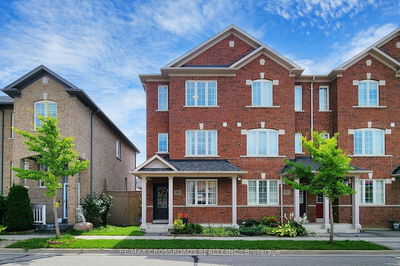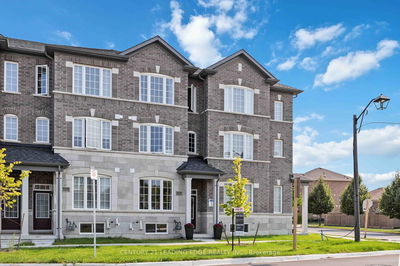Welcome To This Charming and Luxury Townhouse at 571 White's Hill Ave, with a double car garage, Nestled In The Highly Sought-After Cornell Community. This exceptional end-unit freehold townhome offers tons of upgrades and features.Step inside and be greeted by the rich warmth of hardwood flooring that flows seamlessly throughout the home. The spacious open-concept living and dining areas are flooded with natural light, thanks to the abundance of windows that create an inviting, sun-filled ambiance. The home has been freshly painted. 9 feet ceilings throughout. The heart of the home is the upgraded kitchen, Outfitted with upgraded LG stainless steel appliances, a sleek gas stove, an upgraded range hood, and custom porcelain tiles. The upgraded backsplash and elegant kitchen cabinets, along with a custom-built pantry, provide ample storage and a stunning backdrop for your culinary creations.Upstairs, the second-floor loft/family room offers a cozy retreat for family gatherings. Each bedroom has its own full ensuite bathroom, ensuring ultimate comfort and privacy. The primary and second bedroom feature luxurious double sinks and builder upgraded frameless glass shower doors, adding a touch of spa-like elegance. The home is adorned with upgraded zebra blinds. The exterior of the home includes double car garage and a spacious driveway that provides ample parking for you and your guests.Don't miss the opportunity to make this beautifully upgraded, warm, and inviting townhome yours. Conveniently Located Near Black Walnut P.S., St. Joseph C.S., And Bill Hogarth S.S. Surrounded By Rouge Park, Residents Can Enjoy Nature And Cycling Trails, Dog Parks, And Easy Access To Amenities Like Shopping Centers, Grocery Stores, Public Transit, Markham Stouffville Hospitals, And Schools.
Property Features
- Date Listed: Thursday, May 30, 2024
- Virtual Tour: View Virtual Tour for 571 White's Hill Avenue
- City: Markham
- Neighborhood: Cornell
- Major Intersection: 16th Ave / Donald Cousens Pkwy
- Full Address: 571 White's Hill Avenue, Markham, L6B 1N9, Ontario, Canada
- Living Room: Hardwood Floor, Combined W/Dining, Large Window
- Kitchen: Porcelain Floor, Quartz Counter, Centre Island
- Family Room: Hardwood Floor, Open Concept, Large Window
- Listing Brokerage: Century 21 Innovative Realty Inc. - Disclaimer: The information contained in this listing has not been verified by Century 21 Innovative Realty Inc. and should be verified by the buyer.












































