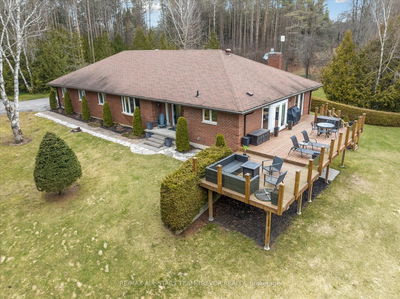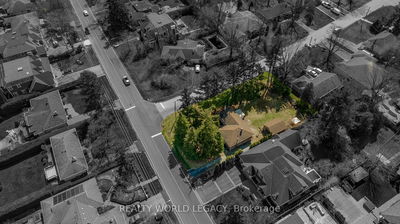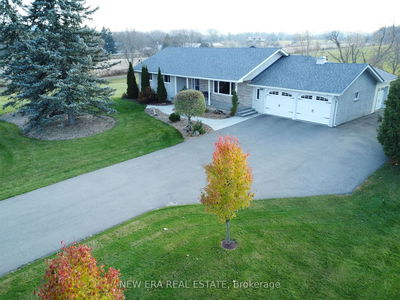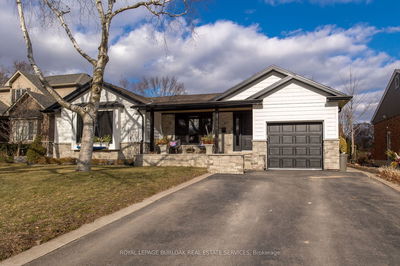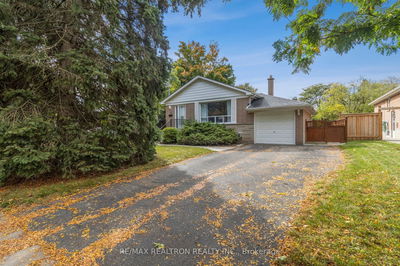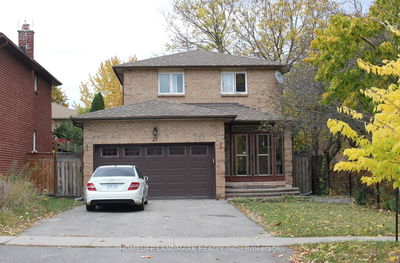Beautifully Renovated Home In Prestigious Heritage Estates At Mill Pond, Situated Right Next To A Forest Pathway And Don River On A Huge Premium Lot 147.26 x 150.66 ft. (150.66ft x 203.96ft x 148.66ft Per GeoWarehouse). 3,000 Sq Ft of Total Luxury Living Space. *** Main Floor Primary Bedroom Can Be Converted/Split Back Into Two Bedrooms Allowing for 3 Bedrooms On The Main Floor. *** Huge Private Backyard Perfect For Entertaining, Surrounded By Mature Trees, Stunning Curb Appeal, New Pavilion With Sky Light (2023), Equipped With New Gas Line, Gas Stove And Range Hood (All 2023). Interlocking Front And Backyard (2023). Extensive Pot Lights, Designer Light Fixtures And California Shutters Throughout The Entire Home. $$$ Spent On Renovations With High-End Finishes. Upgraded Door Height To 7 Ft (2023). Lustrous Finishes & Designer's Palette Create a Refined Ambiance. The Foyer Features Large Entry Door With Glass In-Lay (2024). Excellent Open Concept Layout, Spacious Living Room with Warm Fireplace. Chefs Inspired Kitchen With Centre Island With A Breakfast Bar, Pendant Lights, Floor-To-Ceiling Custom Designed Cabinetry, Quartz Countertops, Unique Backsplash, Undermount Sink, Commercial Range Hood, Top of the Line Samsung Stainless Steel Appliances. All Bathrooms Are Upgraded With Quartz Countertops. Spacious Primary Bedroom With New Windows (2024), Closet And A Spa-Quality Ensuite. Newly Renovated Basement (2023) Features Premium Laminate Floor, Fabulous Recreation Room With Fireplace, Fully Equipped Kitchen, 2 Bedrooms, 3-Piece Bathroom, Laundry Room And Home Office. Furnace, A/C, and Hot Water Heater are 2 Years Old. Washer & Dryer (2023).
Property Features
- Date Listed: Friday, May 31, 2024
- Virtual Tour: View Virtual Tour for 325 Richmond Street
- City: Richmond Hill
- Neighborhood: Mill Pond
- Major Intersection: Bathurst & Major Mackenzie
- Full Address: 325 Richmond Street, Richmond Hill, L4C 3Z2, Ontario, Canada
- Living Room: Hardwood Floor, Brick Fireplace, Crown Moulding
- Kitchen: Ceramic Floor, Centre Island, Stainless Steel Appl
- Kitchen: Laminate, Centre Island, Quartz Counter
- Listing Brokerage: Harbour Kevin Lin Homes - Disclaimer: The information contained in this listing has not been verified by Harbour Kevin Lin Homes and should be verified by the buyer.








































