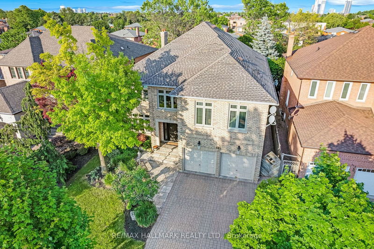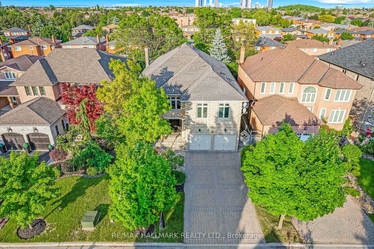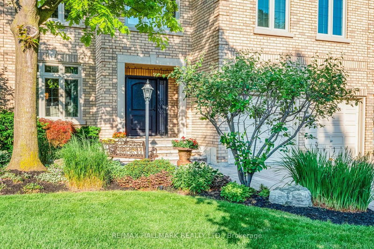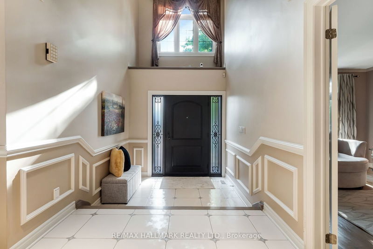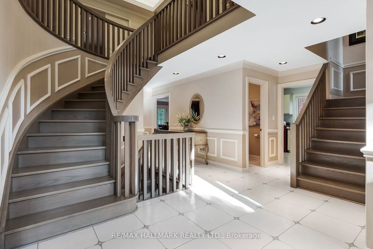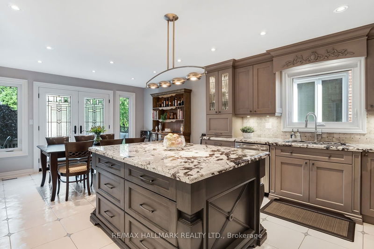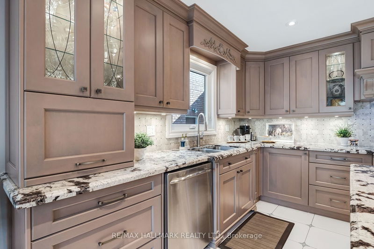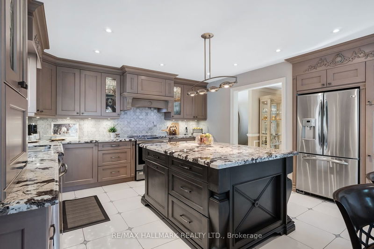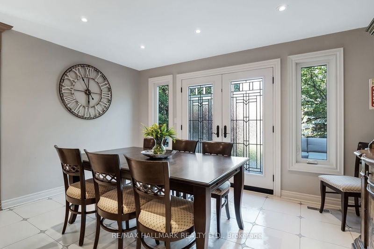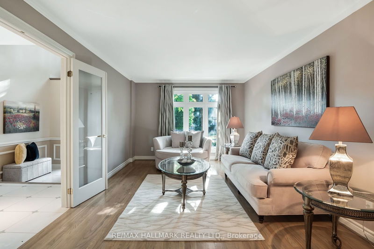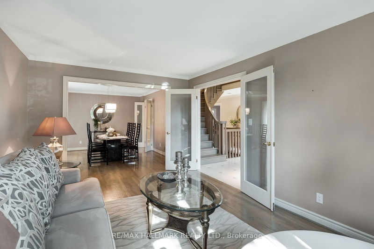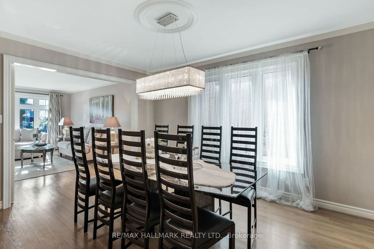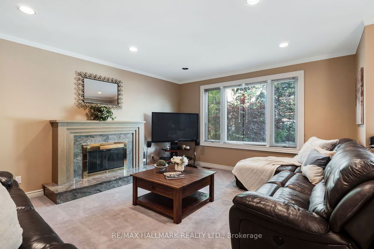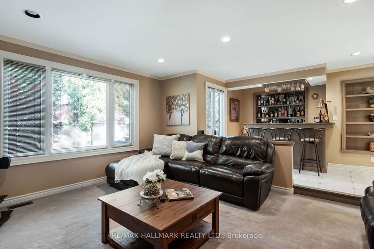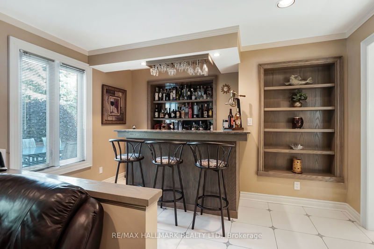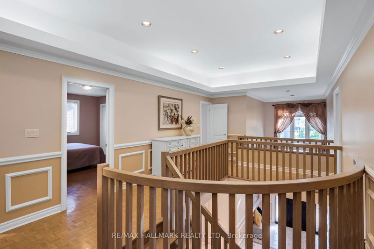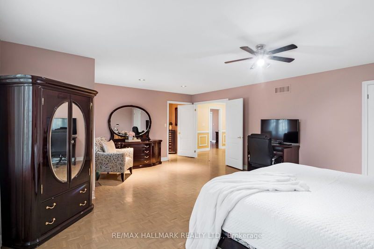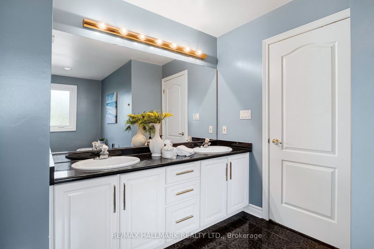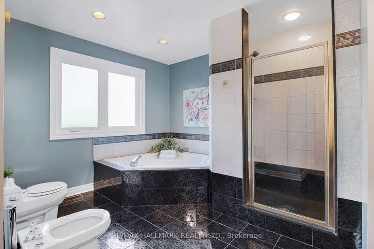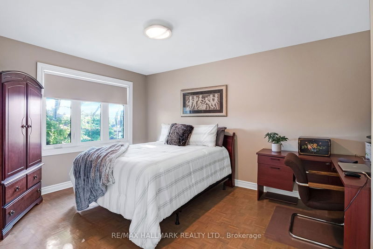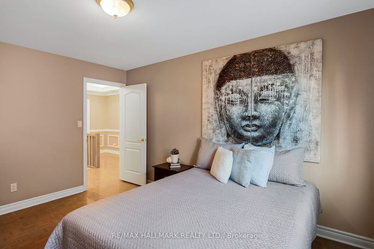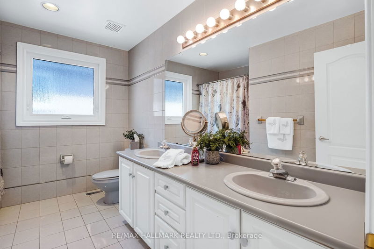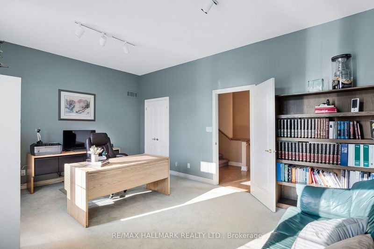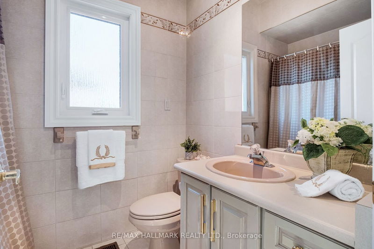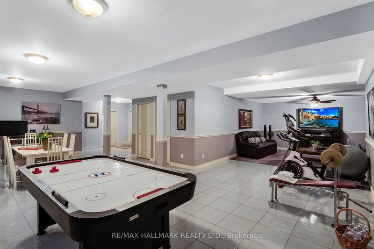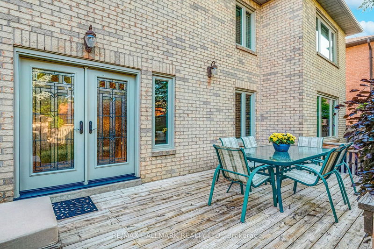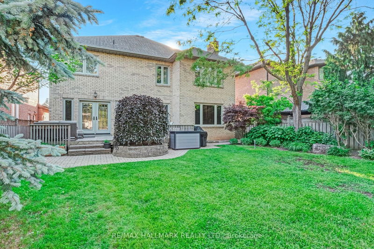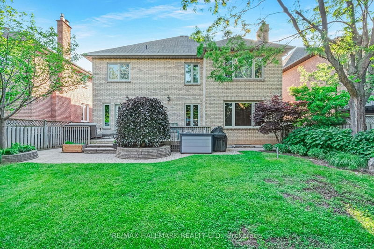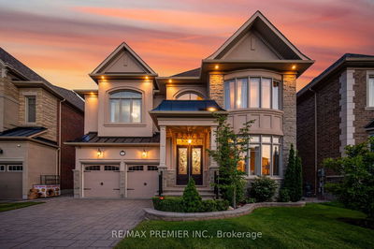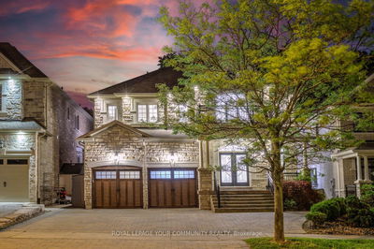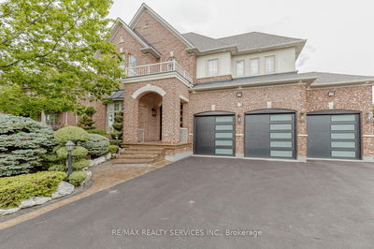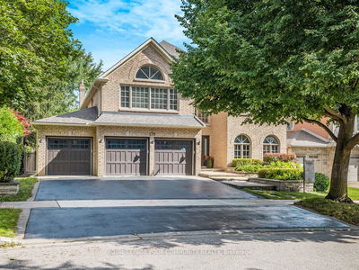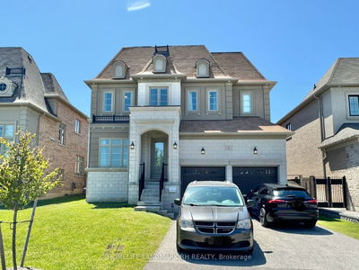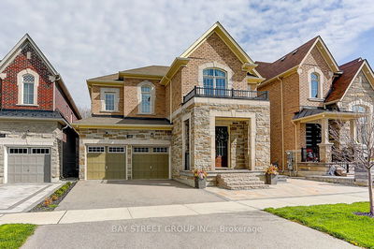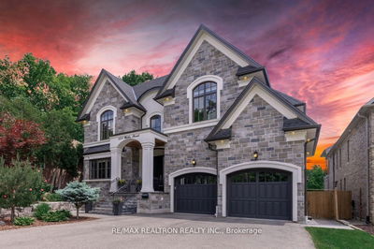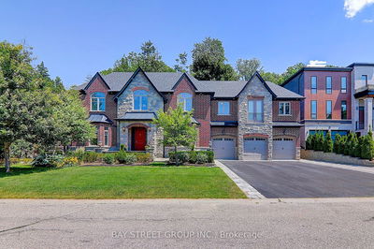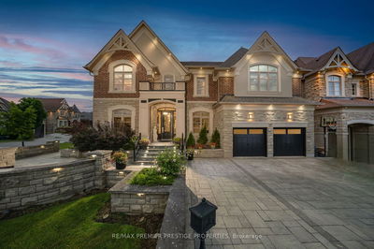*Wow*Absolutely Stunning Unique Custom Built 5 Bedroom Home In Premium East Woodbridge Location*Family-Friendly Neighbourhood On A Quiet Street*Great Curb Appeal Lavishly Landscaped With Long Interlocked Driveway, Flagstone Walkway & Covered Loggia With New Front Door & Frosted Transom Windows With Wrought Iron Inserts*A Grand Cathedral Ceiling Foyer Welcome You To A Master-Planned Open Concept Perfect Design For Entertaining Family & Friends*Gorgeous Gourmet Chef's Kitchen With Beveled-Edge Granite Counters, Large Centre Island, Custom Backsplash, Stainless Steel Appliances, Valance Lighting, Pantry & Walkout To Sundeck*An Entertainer's Dream Family Room With A Built-In Wetbar & Marble Surrounding Fireplace*Huge Master Retreat With Walk-In Closet, 6 Piece Ensuite, Double Vanities, Bidet, Soaker Tub & Glass Shower Door*5 Large Bedrooms With Large Closets Including 3 Bathrooms On The Second Floor*Professionally Finished Basement With Recreational Room, Kitchen, Bedroom, Separate Entrance & Service Stairs*Enjoy Your Tranquil Fenced Backyard With Deck, Patio, Lush Gardens & Mature Trees*Total Privacy!*Steps To Immaculate Conception Elementary School, George Stegman Park, Playground, Tennis Courts & Baseball Field*Close To All Amenities: Grocery, Restaurants, Shops, Hwy 400, Hwy 407*Put This Beauty On Your Must-See List Today!*
Property Features
- Date Listed: Thursday, June 06, 2024
- Virtual Tour: View Virtual Tour for 182 Clover Leaf Street
- City: Vaughan
- Neighborhood: East Woodbridge
- Major Intersection: Pine Valley/Chancellor
- Living Room: Hardwood Floor, French Doors, Crown Moulding
- Family Room: Fireplace, Pot Lights, Wet Bar
- Kitchen: Granite Counter, Custom Backsplash, Stainless Steel Appl
- Kitchen: Ceramic Floor, Stainless Steel Appl, Pantry
- Listing Brokerage: Re/Max Hallmark Realty Ltd. - Disclaimer: The information contained in this listing has not been verified by Re/Max Hallmark Realty Ltd. and should be verified by the buyer.


