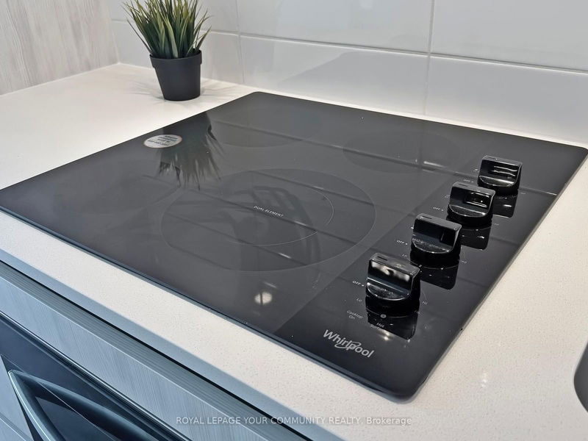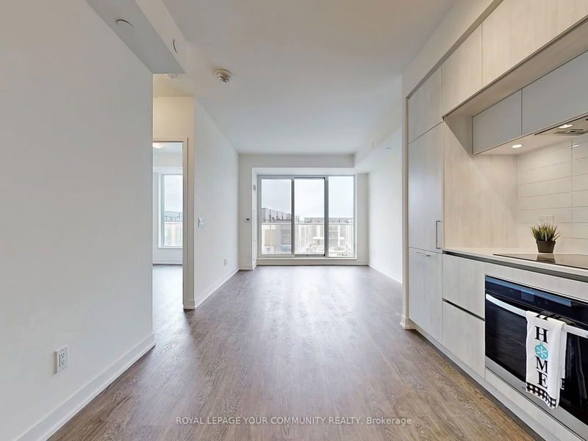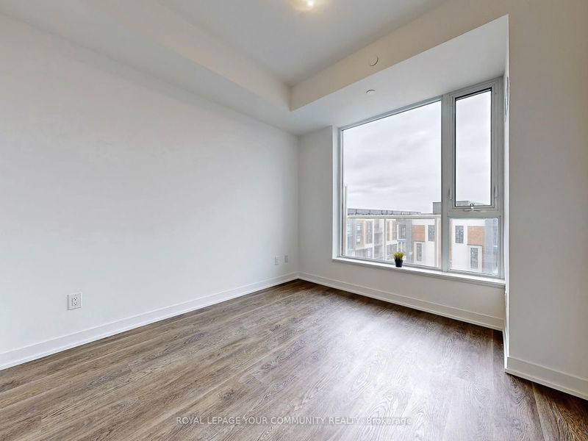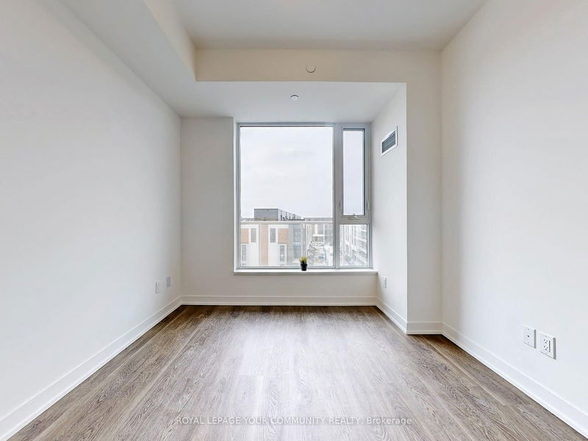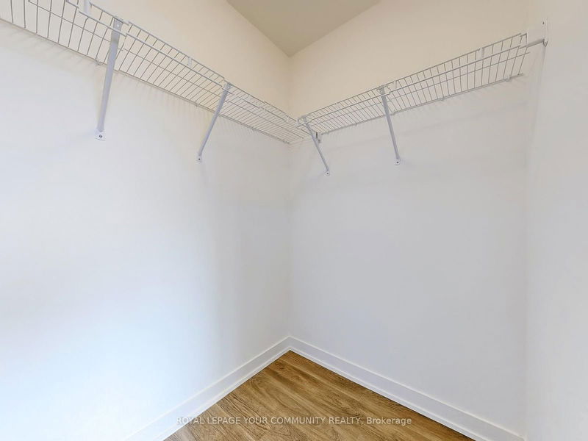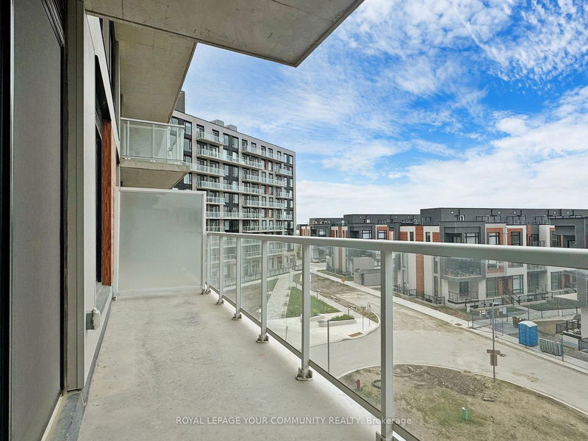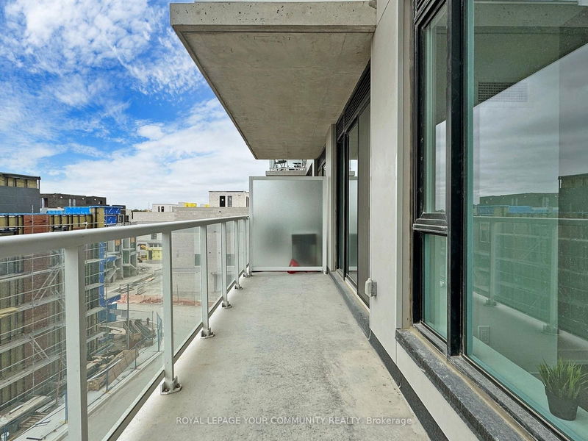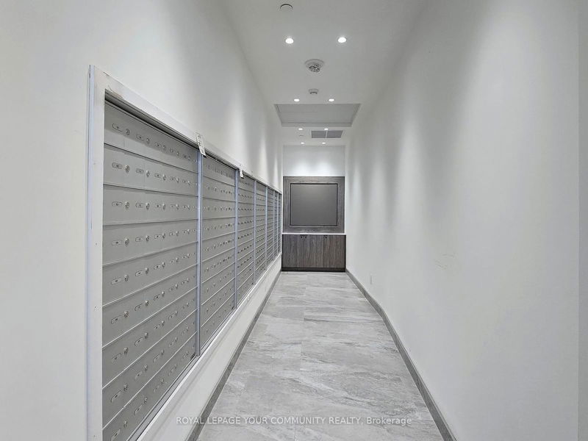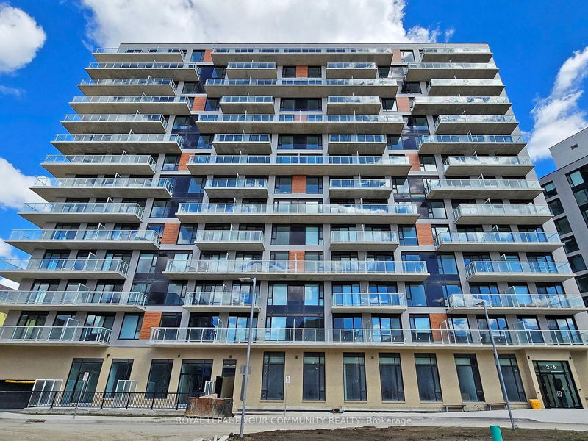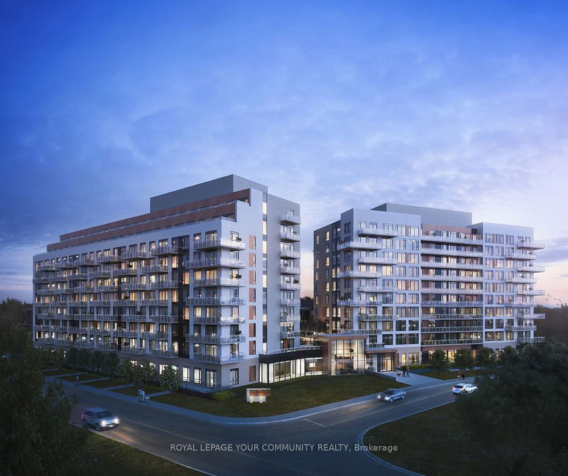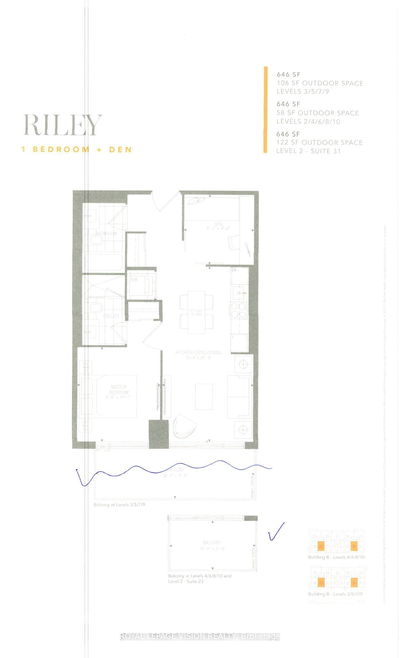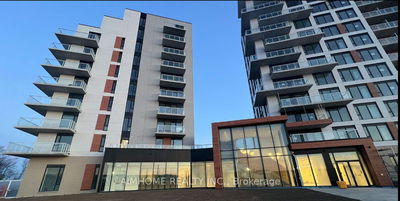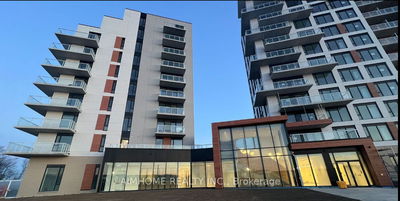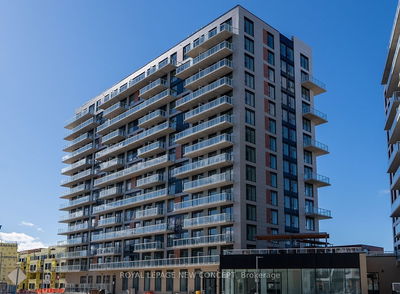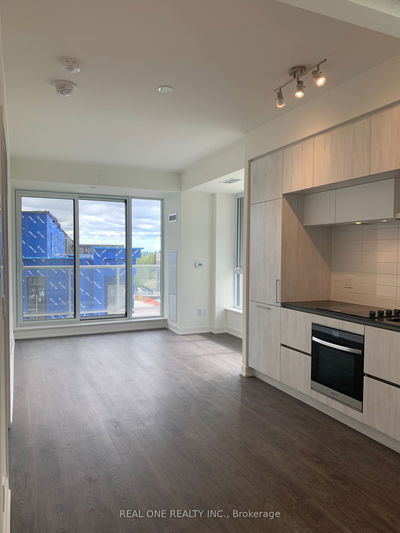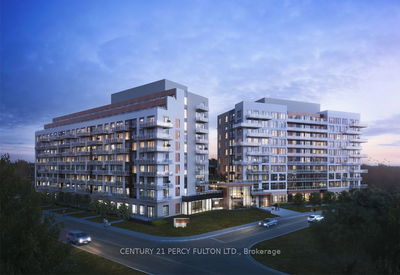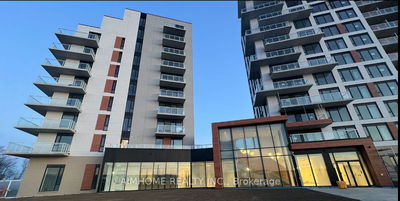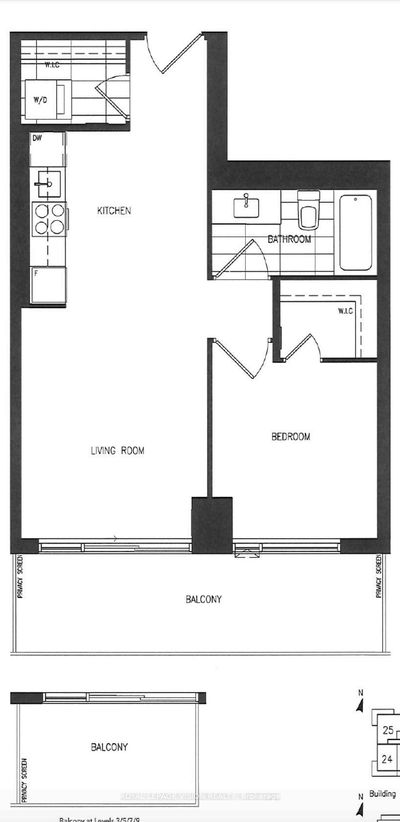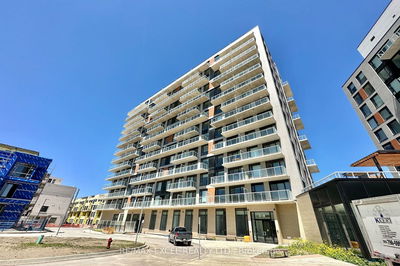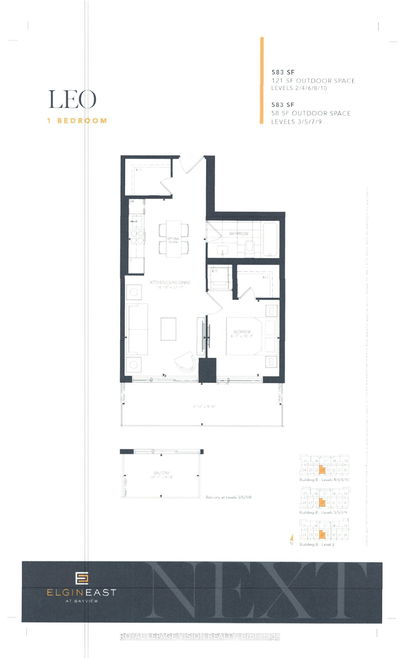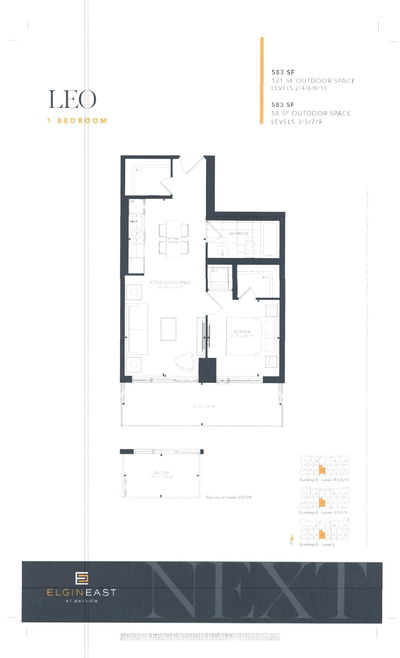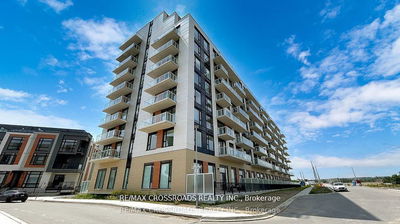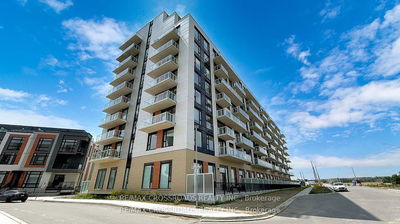LUXURY LIVING at Elgin East by Sequoia Grove Homes. 583 sq.ft. + 120 sq.ft. generous balcony. 9 ft ceilings, Smooth ceilings throughout, Interior walls painted off white. Modern, seamless kitchens with finished interior cabinetry, Built-in, integrated appliances, Quartz countertop, Designer selected backsplash. Stacked front loading washer & dryer. Blinds will be installed.Upon Completion of the Building - Hotel inspired Amenities: Elegantly appointed party room,Furnished outdoor lounge with BBQ and Dining area, State of the art Theater room, Business center, Music room, Hobby room, Game room, Gym & Yoga studio, Pet washing station, Exterior landscaped park.Close to Richmond Hill GO station, Highway 404, Schools, Shopping, Richmond Green Park, Headwaters Community Park, Leno Park, Newberry Park and Crosby Park.
Property Features
- Date Listed: Friday, June 07, 2024
- City: Richmond Hill
- Neighborhood: Rural Richmond Hill
- Major Intersection: Elgin Mills & Bayview
- Full Address: 421-2 David Eyer Road, Richmond Hill, L4S 1M4, Ontario, Canada
- Kitchen: Open Concept, Combined W/Dining
- Living Room: Open Concept, Balcony
- Listing Brokerage: Royal Lepage Your Community Realty - Disclaimer: The information contained in this listing has not been verified by Royal Lepage Your Community Realty and should be verified by the buyer.




