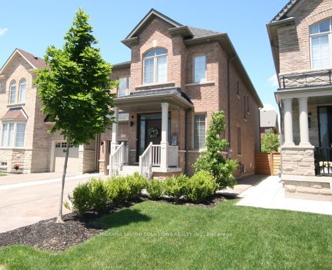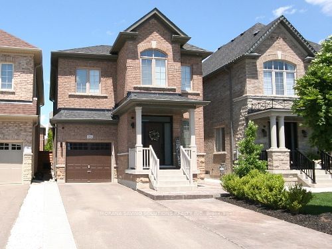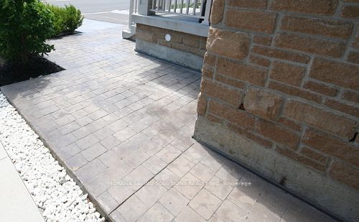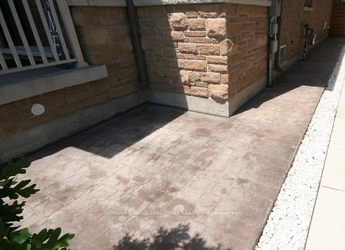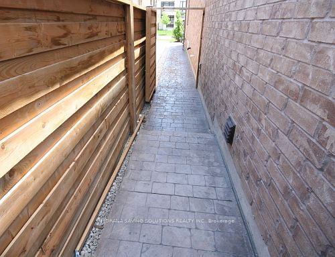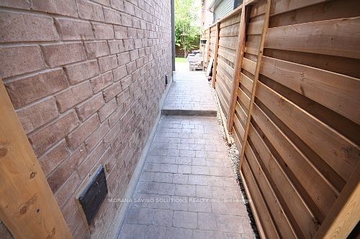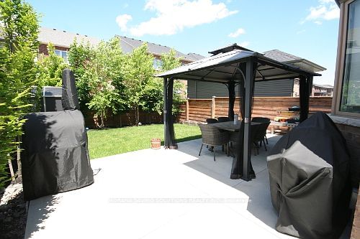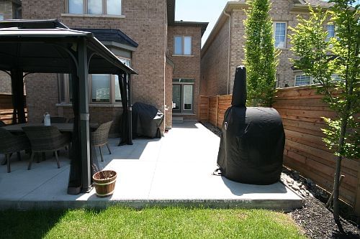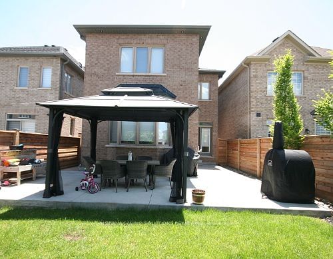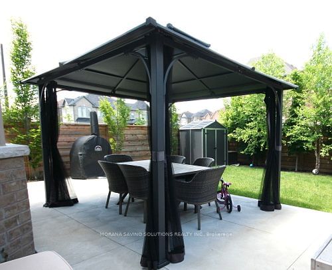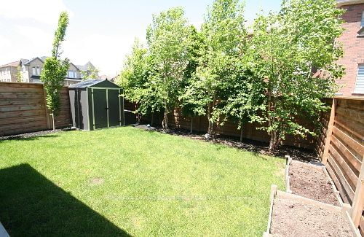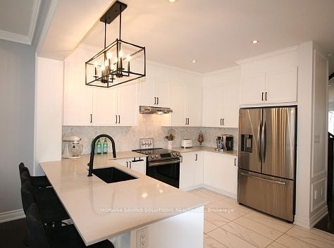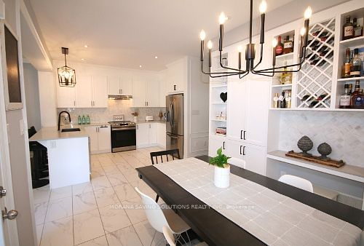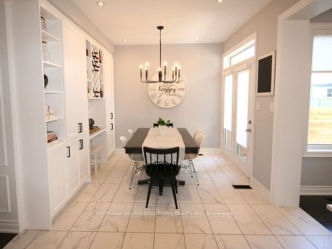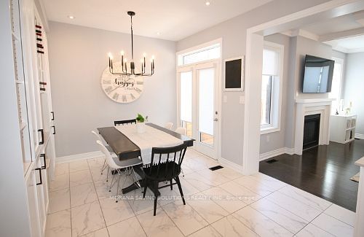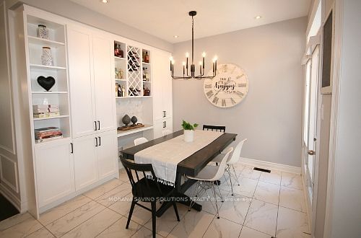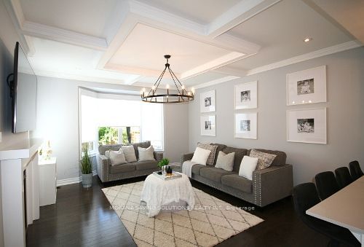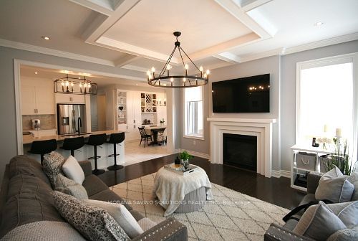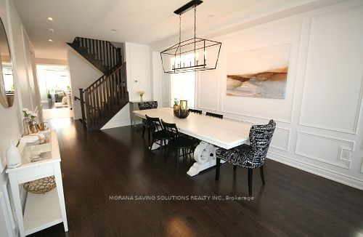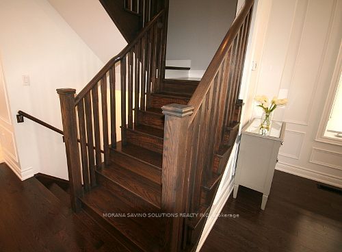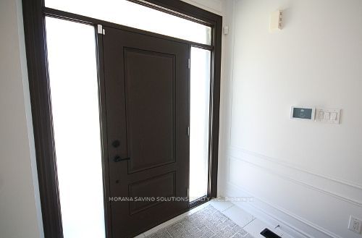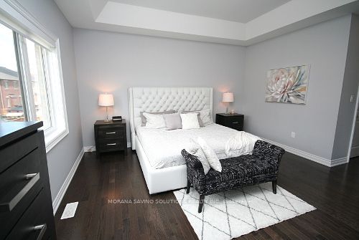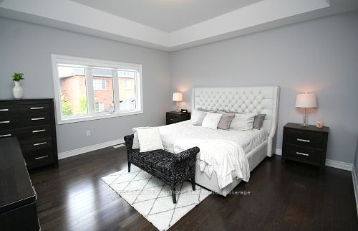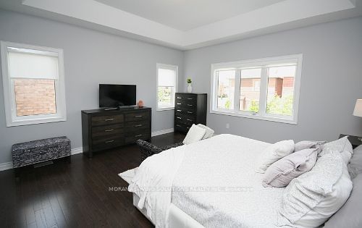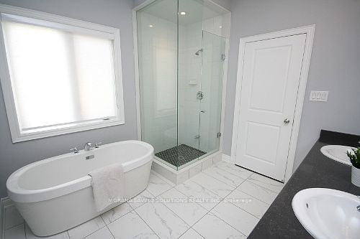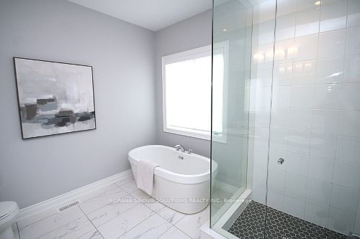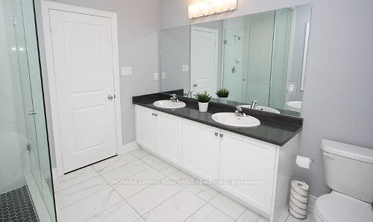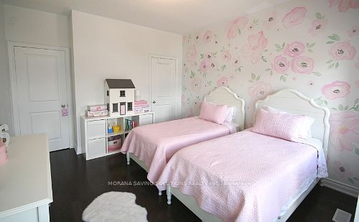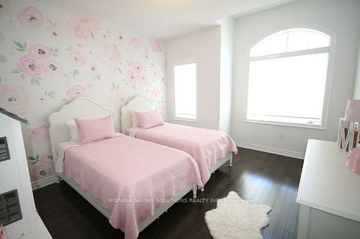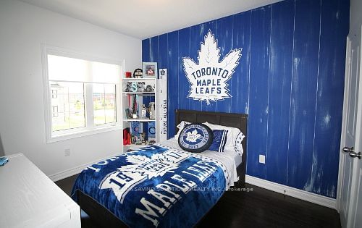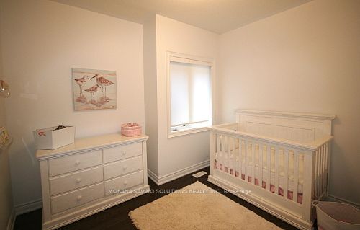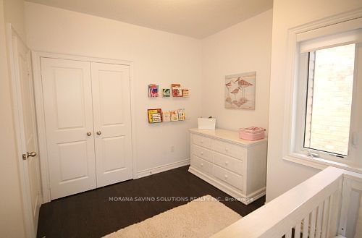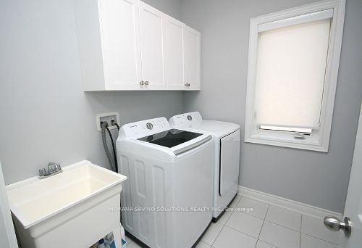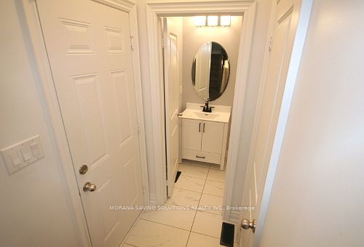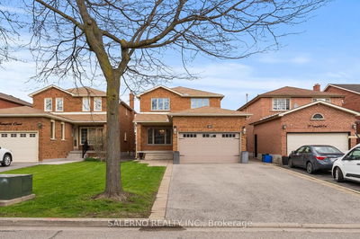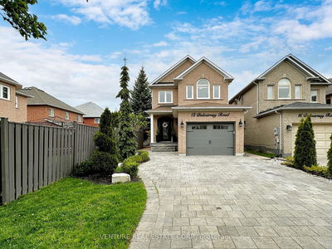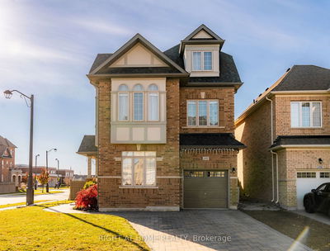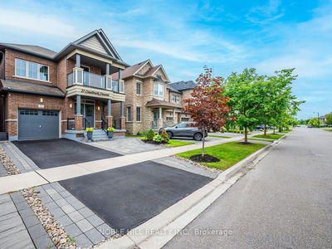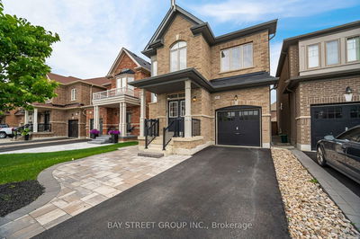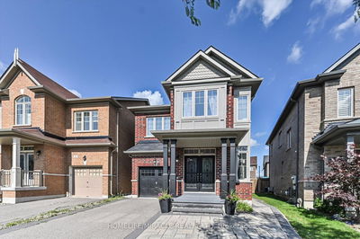Sensational 4 BR turn-key gem in the highly coveted community of Kleinburg! This propertys splendid wow factor will make you proud to call it home! Boasting 2,300+ sq.ft, simply move in and enjoy the homes stunning features that include, but are not limited to: 9 ft ceilings; pot lights; main & upper level hardwood floors; a lovely walkout eat-in kitchen with custom marble tile backsplashes, quartz counters, upgraded large cabinetry & pantry complete with crown molding, large under-mounted sink, stainless steel: double door fridge, glass top stove, dw & hood fan; gorgeous waffle ceiling family room possessing elegant gas fireplace; upper level laundry; large prime bedroom with private 5-piece ensuite that contains a beautiful free standing tub and a separate walk-in shower.
Property Features
- Date Listed: Friday, June 07, 2024
- Virtual Tour: View Virtual Tour for 154 Alistair Crescent
- City: Vaughan
- Neighborhood: Kleinburg
- Major Intersection: Huntington/Nashville Rd
- Full Address: 154 Alistair Crescent, Vaughan, L4H 4T7, Ontario, Canada
- Kitchen: Tile Floor, Breakfast Area, W/O To Yard
- Family Room: Hardwood Floor, Pot Lights, Gas Fireplace
- Living Room: Hardwood Floor, Combined W/Dining, Open Concept
- Listing Brokerage: Morana Saving Solutions Realty Inc. - Disclaimer: The information contained in this listing has not been verified by Morana Saving Solutions Realty Inc. and should be verified by the buyer.

