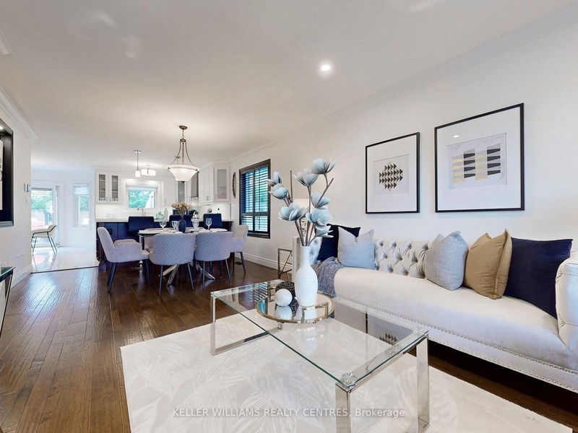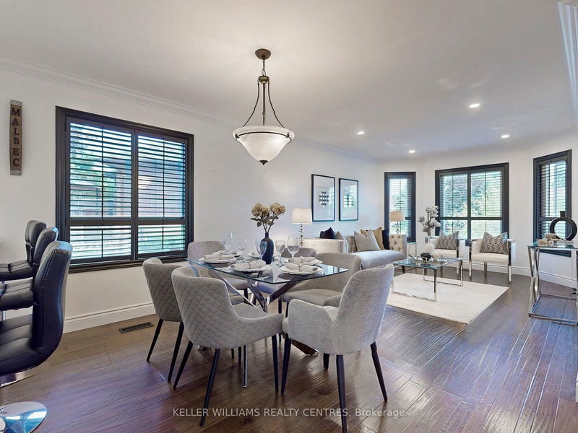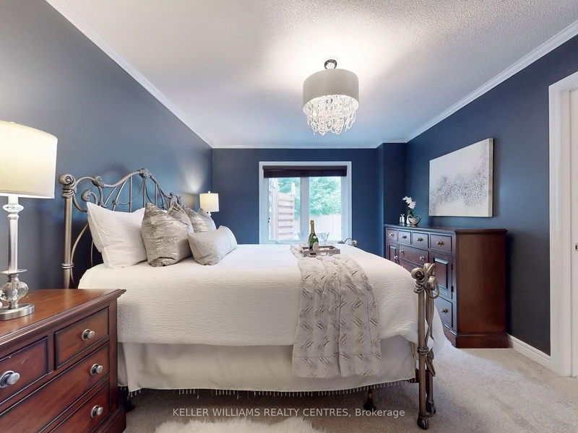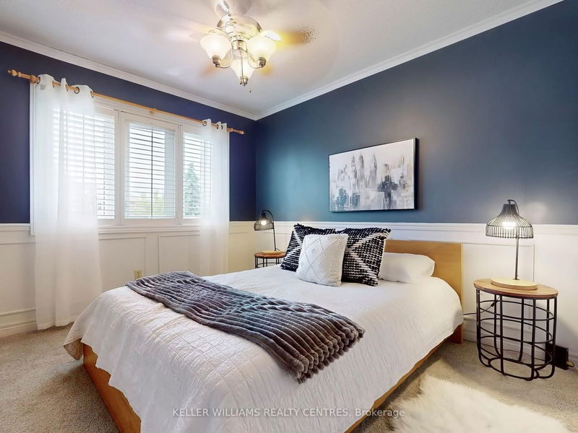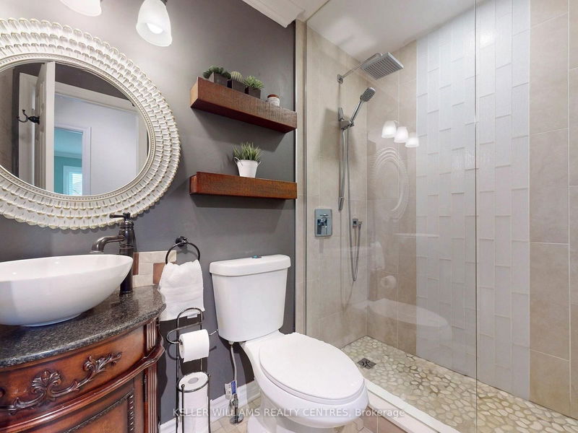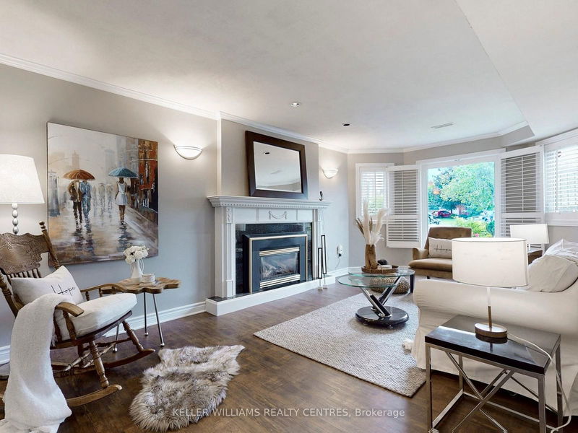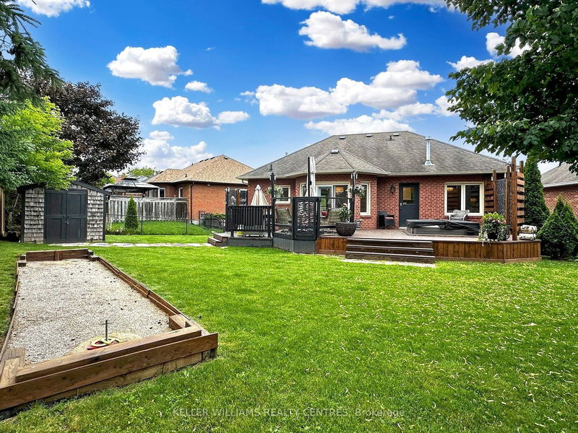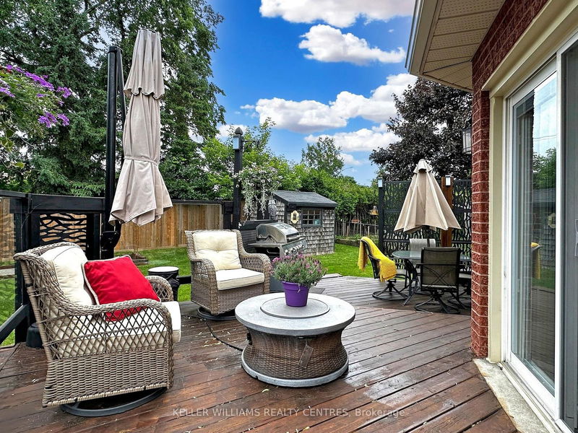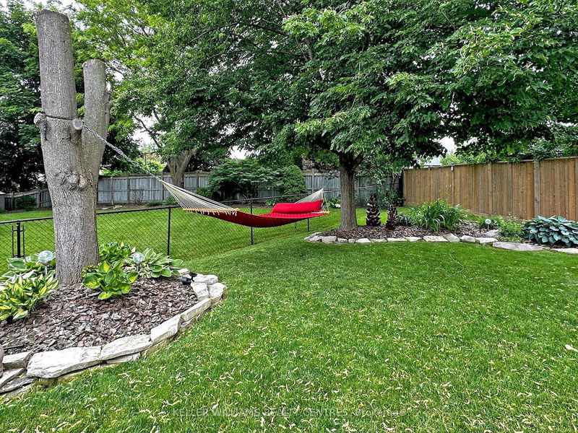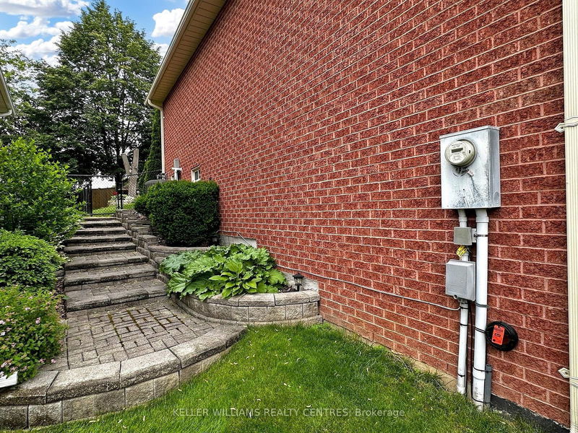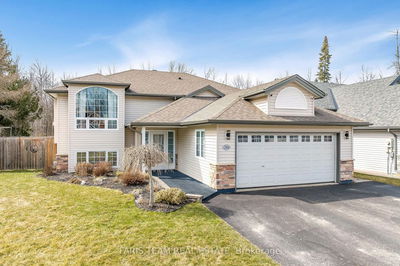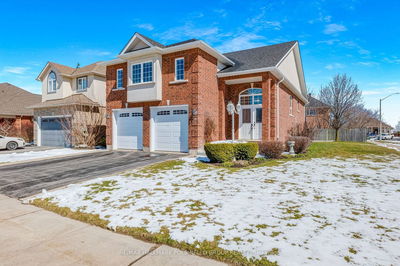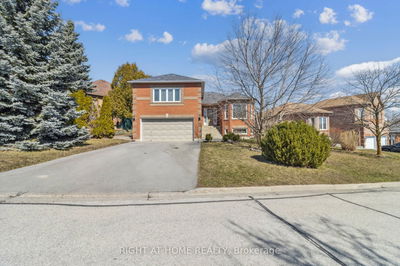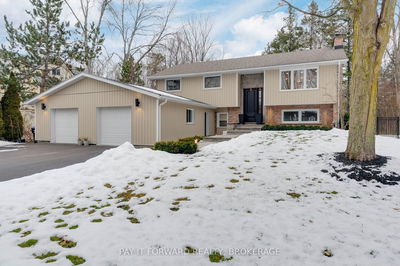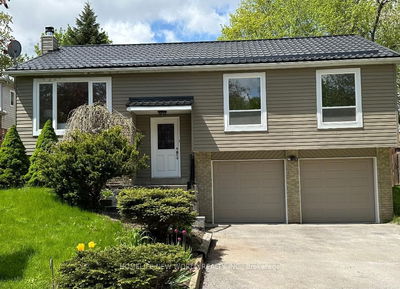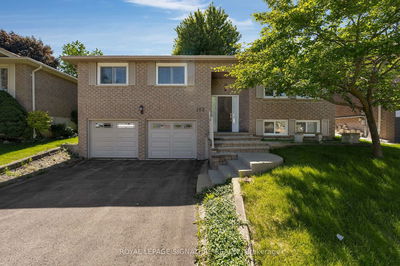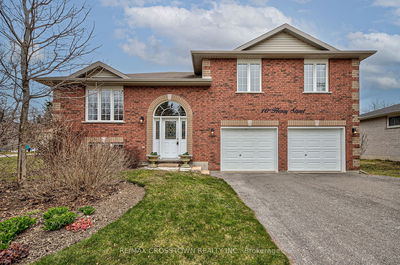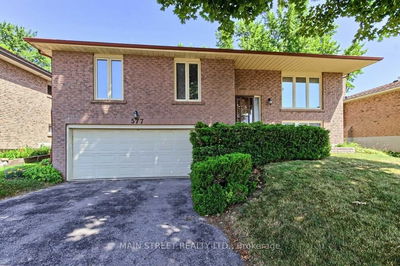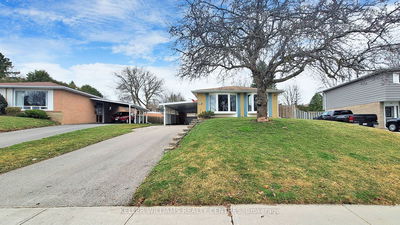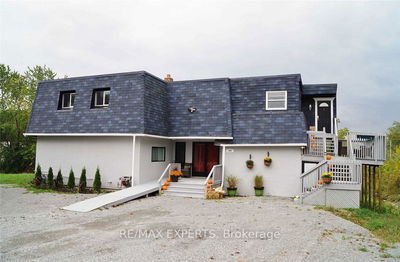Welcome to this charming raised bungalow, lovingly maintained by the same family for over 30 years. This detached home blends comfort, style, and functionality, making it ideal for families. As you enter, a bright foyer greets you, leading into a welcoming living room with large windows that fill the space with natural light, a wonderful spot for family bonding and relaxation. The adjacent formal dining area is perfect for hosting special occasions. Next, step into the family-sized kitchen, featuring KitchenAid appliances, a large island with seating and a breakfast area that faces the backyard. Enjoy direct access to a deck, hot tub, and a beautifully landscaped, private backyard with a garden shed. The home's layout ensures all bedrooms are located on one side, providing a peaceful and restful environment. The basement is a standout feature, offering additional living space. It includes a charming room with large windows offering a great view of the front garden, 8-foot ceilings, and a gas fireplace. creating an inviting space for family gatherings. There's also a separate room with a 3-piece bathroom, perfect for an in-law suite or guest accommodations and its accessibility through the garage adds convenience. Located in a family-friendly neighborhood in Keswick North, this home is within walking distance to Lake Simcoe and close to schools and amenities. Don't miss the opportunity to make this beautiful bungalow your new family home. It's a perfect blend of comfort and modern convenience, waiting for you to create lasting memories.
Property Features
- Date Listed: Wednesday, June 12, 2024
- Virtual Tour: View Virtual Tour for 135 Tulip Street
- City: Georgina
- Neighborhood: Keswick North
- Major Intersection: Metro Rd/Tulip St
- Full Address: 135 Tulip Street, Georgina, L4P 1C6, Ontario, Canada
- Living Room: Hardwood Floor, California Shutters
- Kitchen: Family Size Kitchen, Tile Floor, Heated Floor
- Family Room: Gas Fireplace, Large Window, Picture Window
- Listing Brokerage: Keller Williams Realty Centres - Disclaimer: The information contained in this listing has not been verified by Keller Williams Realty Centres and should be verified by the buyer.



