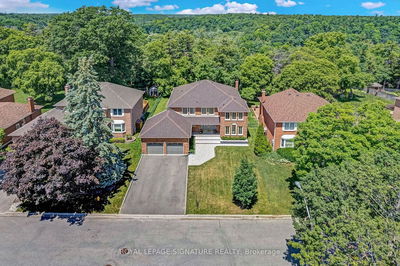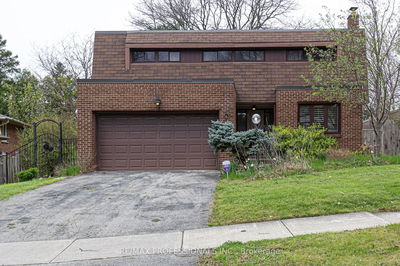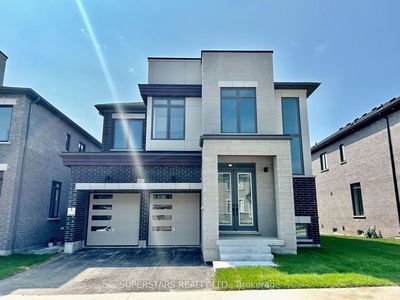Welcome to your dream home in Stouffville! Over 3100 square feet of above-ground captivating living space! Bright light flows through this elegant 5 bedroom, 4.5 bathroom gorgeous home w/ timeless hardwood flooring, this stunning all-brick design features a main floor guest suite, highly desirable 2nd-floor laundry, main and 2nd floor 9 ft ceilings, master bedroom featuring his/hers walk-in closets and 5 piece en-suite. Enjoying the relaxing ambiance of a spacious family room layout w/ cozy fireplace, living and dining room, upgraded kitchen, and breakfast area, perfect for entertaining and family gatherings. The sleek design of this gourmet custom kitchen is a chef's delight. This home offers endless possibilities! Don't miss this one!
Property Features
- Date Listed: Thursday, June 13, 2024
- City: Whitchurch-Stouffville
- Neighborhood: Stouffville
- Major Intersection: McKean Dr and Yakefarm
- Kitchen: Family Size Kitchen, Stone Counter, Stainless Steel Appl
- Family Room: Fireplace, Hardwood Floor, Large Window
- Living Room: Combined W/Dining, Hardwood Floor
- Listing Brokerage: Re/Max Premier Inc. - Disclaimer: The information contained in this listing has not been verified by Re/Max Premier Inc. and should be verified by the buyer.






























