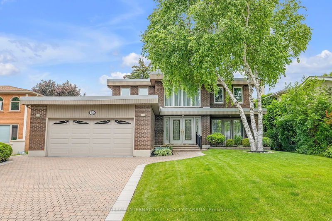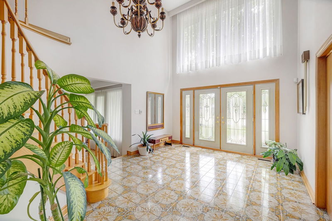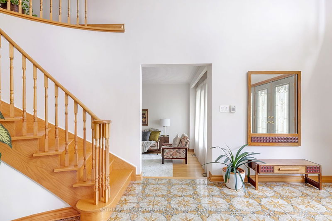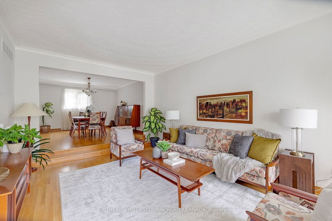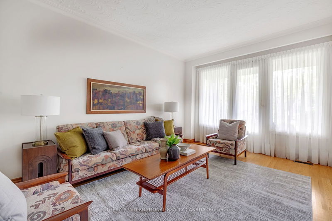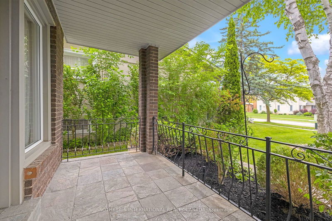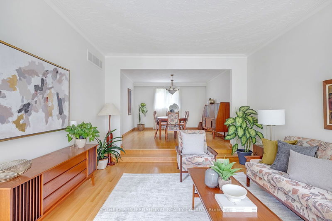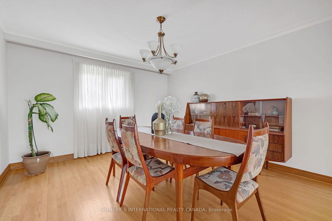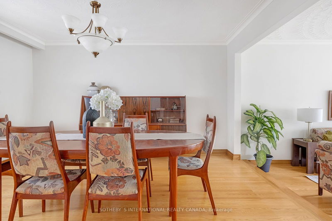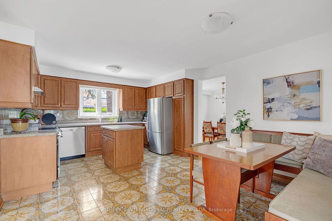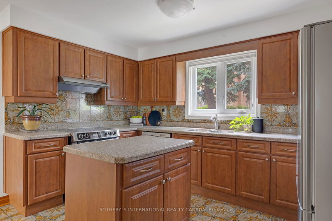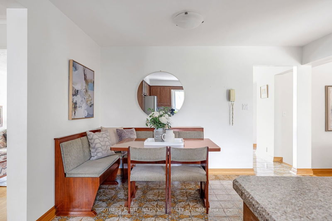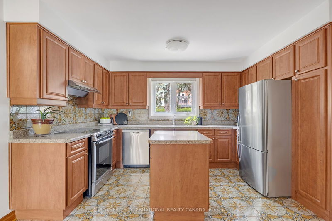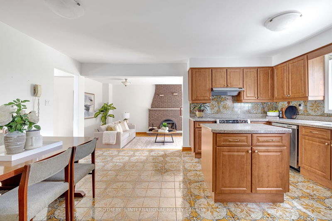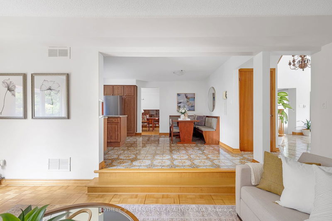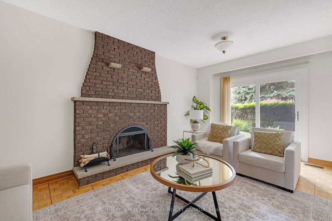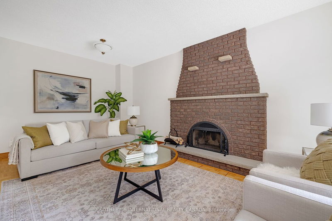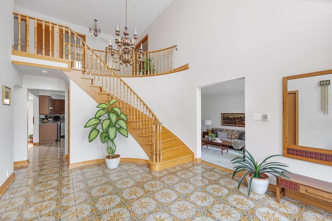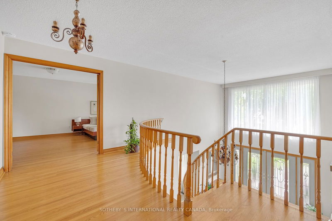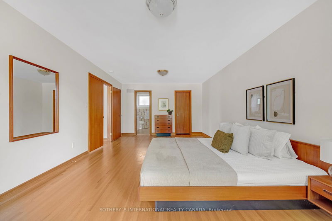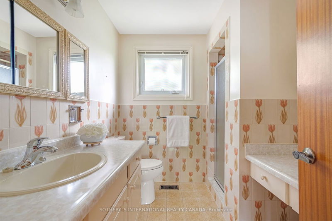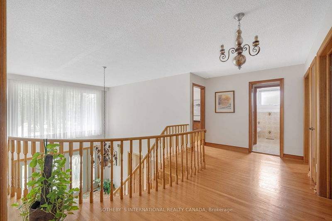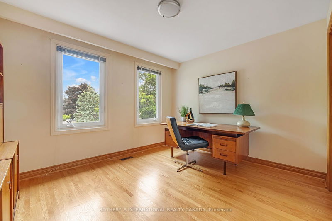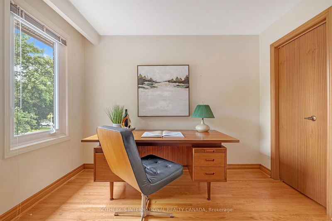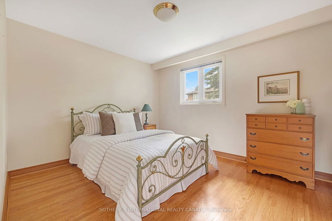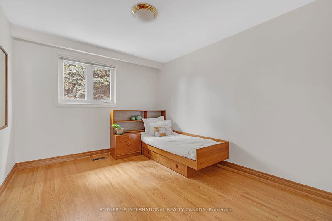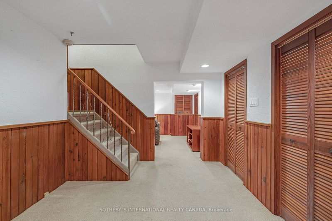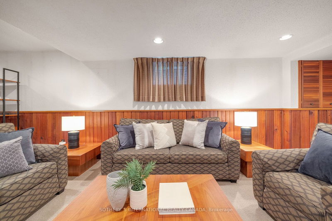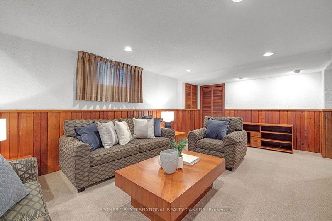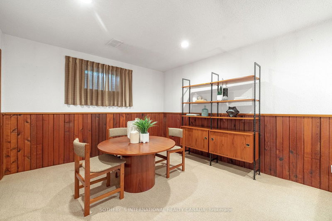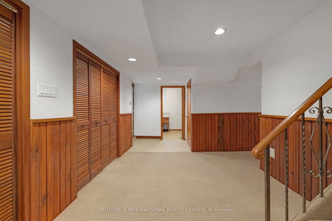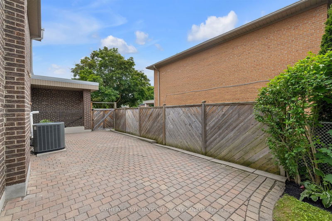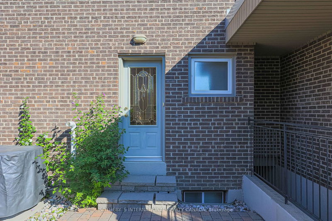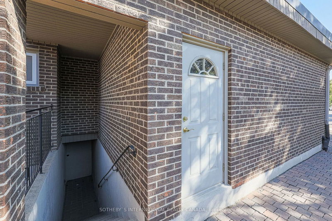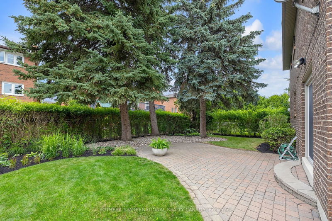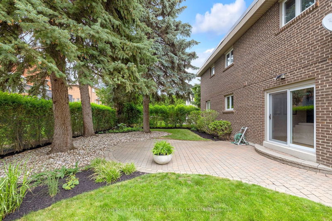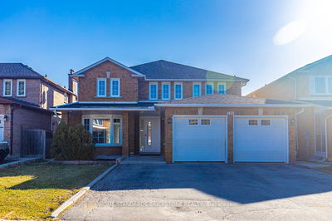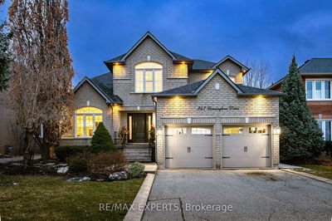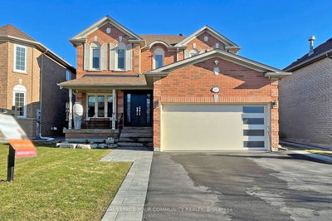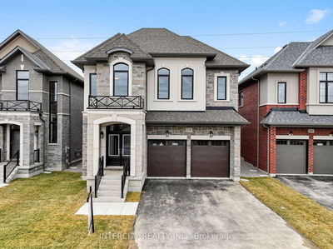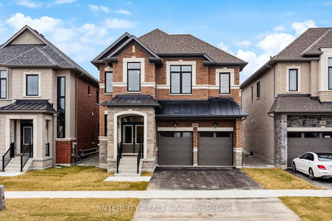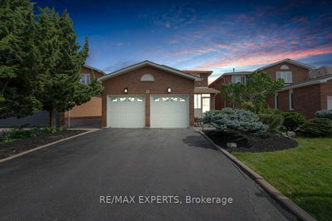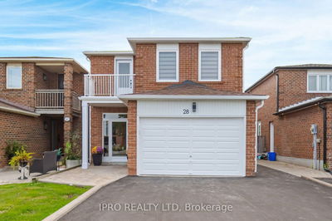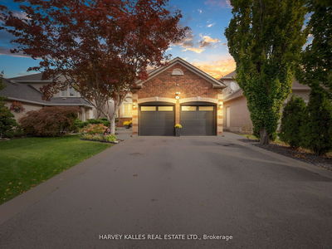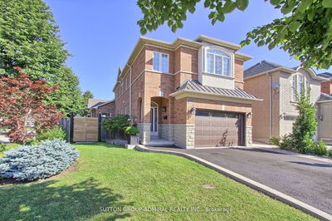Welcome to 38 Fredrick St located in one of the most established and sought-after neighbourhoods in old Woodbridge. Over 2800 sqft Lovingly cared for and maintained by its original owners, on a fully landscaped 60' x 125' lot, minutes to area highways and transit, top-rated schools and countless amenities. Natural light floods the entrance from the double height foyer and oversized east facing windows. The front entrance features a grand natural oak staircase, tile flooring, and ample storage. The sunken living room off the foyer offers high ceilings, original hardwood flooring, and a walk-out to the covered front porch overlooking the picturesque tree-lined streets of this peaceful neighbourhood. Open to the large formal dining room, these traditional spaces are ideal for large family gatherings and creating new memories for years to come. The kitchen has been updated with granite counters, cabinetry, appliances, and center working island. Open to the breakfast nook, where morning meals and quiet coffees can be enjoyed. The adjacent sunken family room features a large brick woodburning fireplace (as is) and sliding glass doors that open to the landscaped backyard patio. A full bathroom, convenient side entrance and generous sized storage closets round out the features of the main floor. Heading upstairs, the hardwood continues throughout the second floor. The large primary suite features a walk-in closet, and full ensuite. There are 3 additional generous sized bedrooms, and a well-sized main bathroom. The fully finished lower level, with private separate entrance is in original condition, with a large recreation room, storage, full laundry, 2-pc bath, and original sauna and whirlpool tub (all as-is). The private backyard is an oasis with an interlock patio area for outdoor dining and relaxation.
Property Features
- Date Listed: Monday, June 17, 2024
- Virtual Tour: View Virtual Tour for 38 Fredrick Street
- City: Vaughan
- Neighborhood: East Woodbridge
- Major Intersection: Fredrick/Sylvadene
- Full Address: 38 Fredrick Street, Vaughan, L4L 1P8, Ontario, Canada
- Kitchen: Granite Counter, Stainless Steel Appl, Centre Island
- Living Room: Hardwood Floor
- Family Room: Hardwood Floor, Brick Fireplace, Walk-Out
- Listing Brokerage: Sotheby`S International Realty Canada - Disclaimer: The information contained in this listing has not been verified by Sotheby`S International Realty Canada and should be verified by the buyer.

