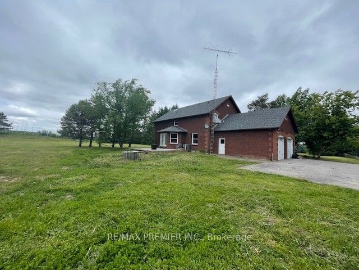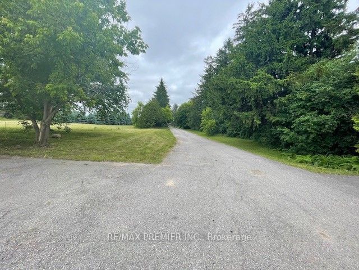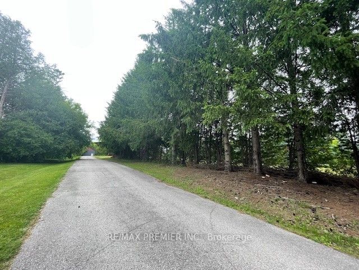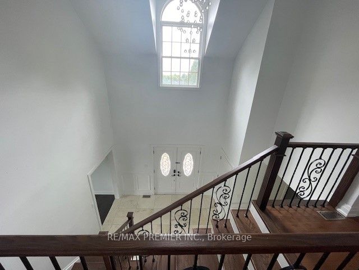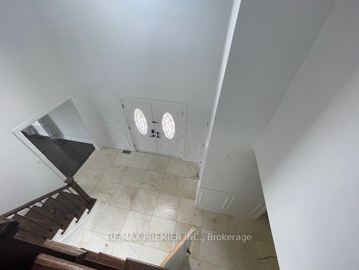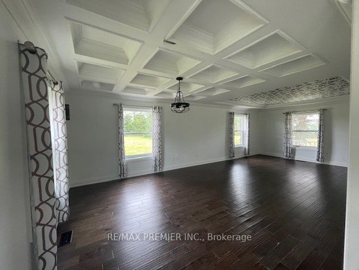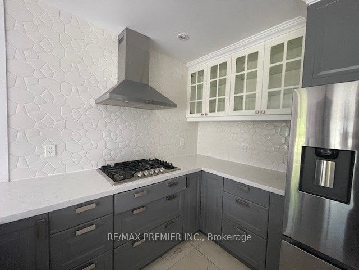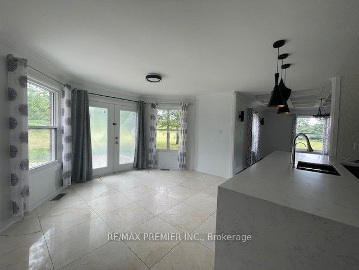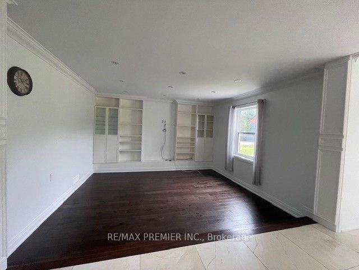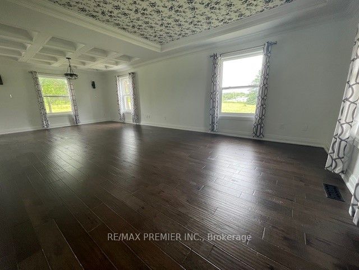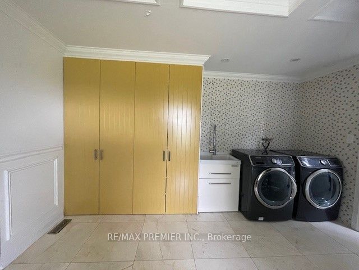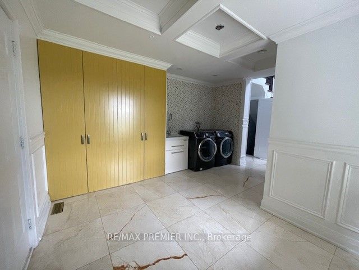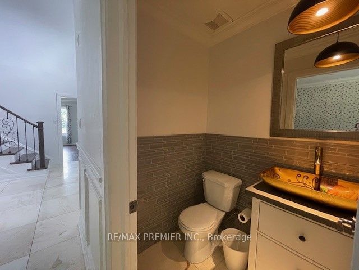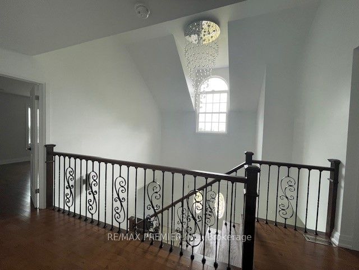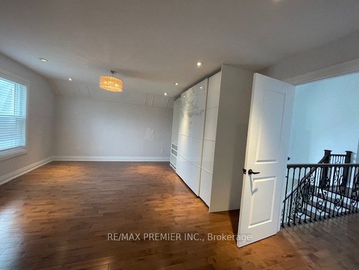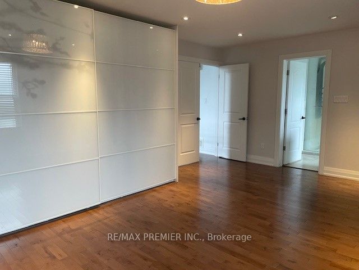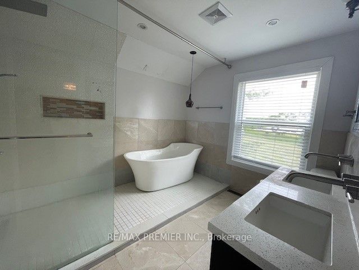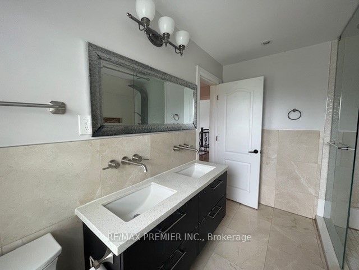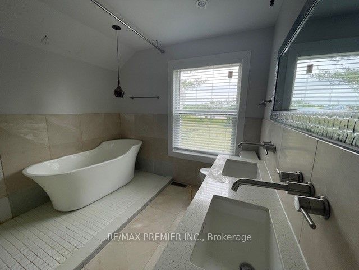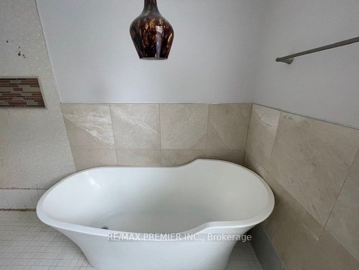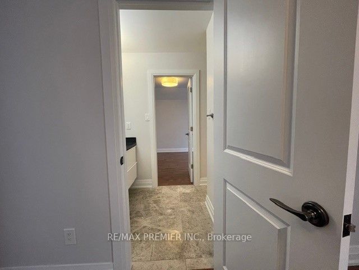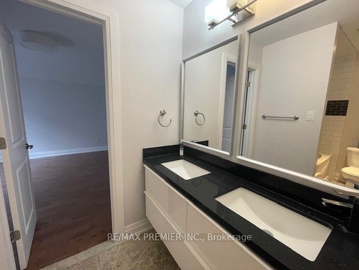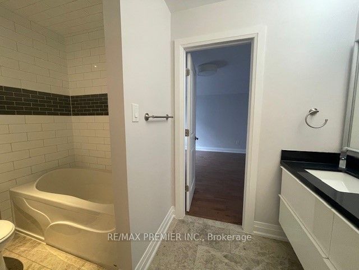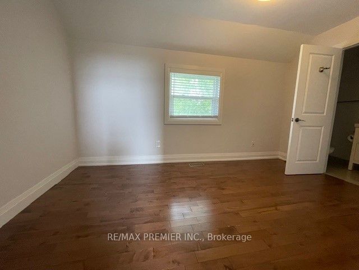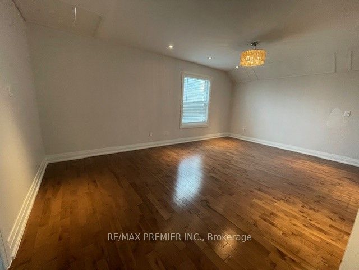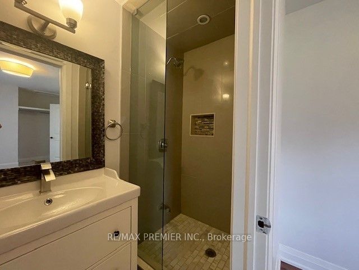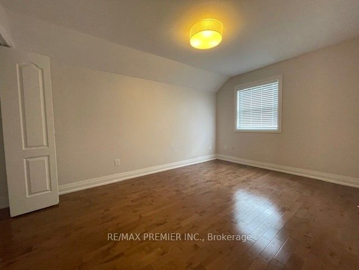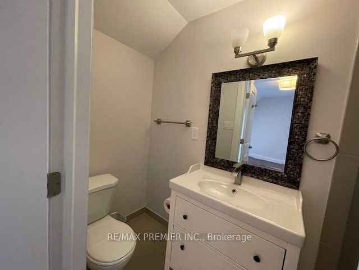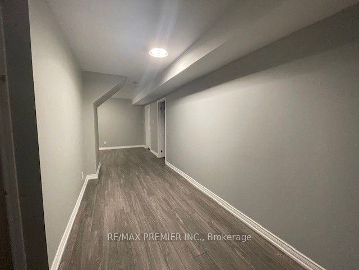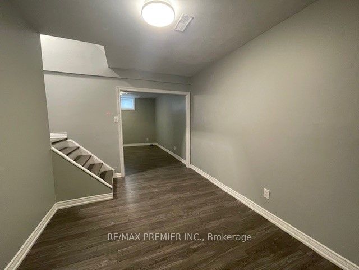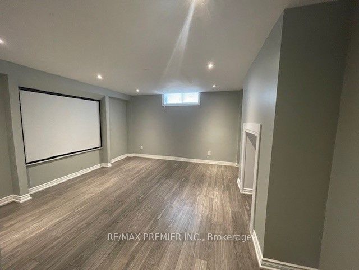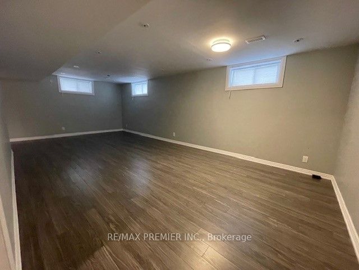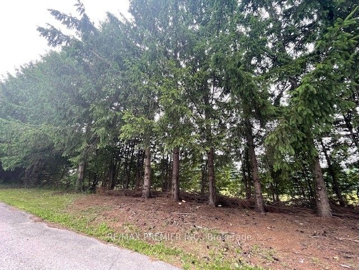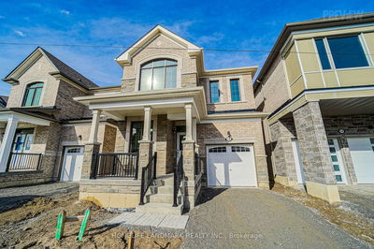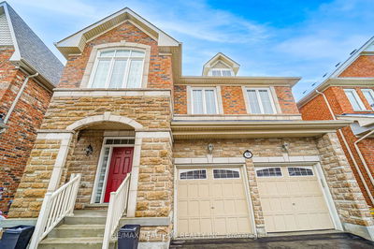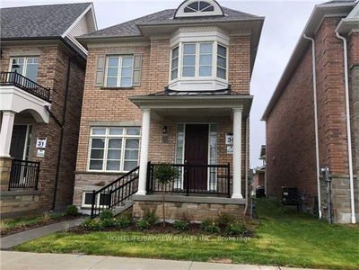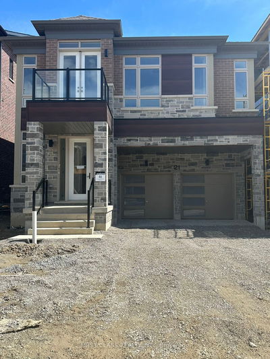Lease this Detached 2 storey 4+1 bedroom home situated on acres, surrounded by mature trees. Enjoy the comforts of rural lifestyle, serene views and close proximity to all urban amenities of Richmond Hill & nearby communities. Easily accessible to Highway 404, GO, making it convenient for commuters. Perfect balance of private & convenience. Long driveway leading to double car garage & extended pad provides ample parking. Garage access to main floor mud room/laundry, 2 pc bath. Large kitchen with breakfast bar, stainless steele appliances, large eat-in area with double door walkout to patio. Hardwood floors & potlights in sunken family room with built-in entertainment unit. Coffered ceilings in combined DR/LR, large windows offering panoramic views of the property. Open to above iron picket staircase leads to generous sized 4 bedrooms - each with access to ensuite or private bath with modern fixtures/finishes. Finished basement - recreational room, media room and plenty of storage.
Property Features
- Date Listed: Wednesday, June 19, 2024
- City: Richmond Hill
- Neighborhood: Rural Richmond Hill
- Major Intersection: Stouffville/Highway 404
- Living Room: Hardwood Floor, Combined W/Dining, Window
- Family Room: Hardwood Floor, Crown Moulding, Pot Lights
- Kitchen: Tile Floor, Stainless Steel Appl, Breakfast Bar
- Listing Brokerage: Re/Max Premier Inc. - Disclaimer: The information contained in this listing has not been verified by Re/Max Premier Inc. and should be verified by the buyer.

