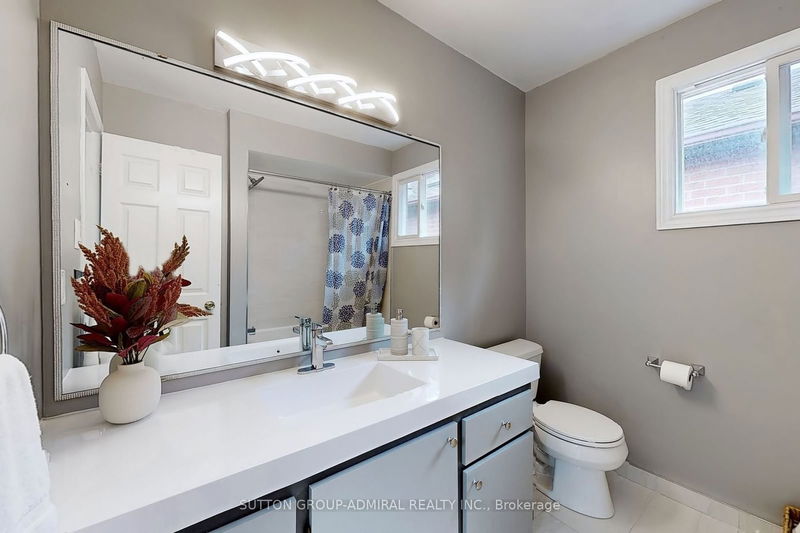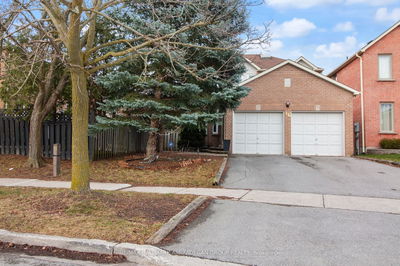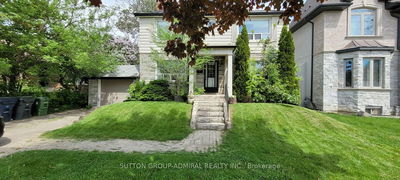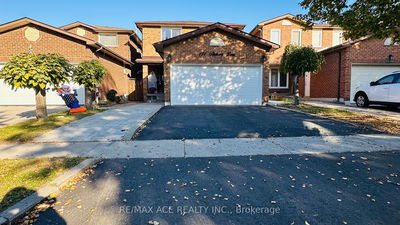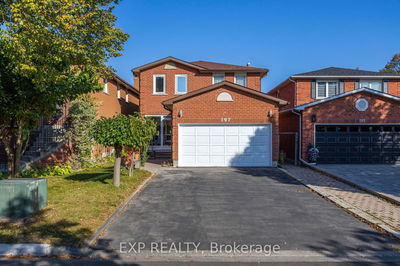Welcome to your SHOWSTOPPER DREAM HOME! Move right into this stunning, spacious, sun-drenched fully renovated family home nestled on a tranquil crescent in a prime location in the heart of Thornhill! Rarely offered and always in demand, located on a quiet, child-friendly cul-de-sac. Exquisitely upgraded 4 bedroom family home boasts so many tasteful and superior upgrades! High end Chef's kitchen with huge pantry, tons of storage, premium Caesarstone counters & Caesarstone backsplash (2021), stainless steel appliances, and walk-out to large new stone patio. Top-of-the-line upgraded, engineered, wide plank oak floors on main and upper floors (2021). Premium porcelain tiles in all bathrooms (renovated 2021 and 2024). Very bright home with skylight, large picture windows, and flooded with pot lights. Mostly new windows. Newer roof (May 2021). Fully enclosed porch. Enormous rec room with new luxury vinyl flooring (2023). Conveniently located laundry room on second floor with new (2023) high end washer/dryer! Direct access to garage. Fully fenced yard. This tranquil gem checks all the boxes! Near park, great schools, walking distance to Promenade Mall, Garnet Williams Community Centre, Grocery Stores, Public Transit/Viva, Synagogues, Library, Cafes, easy access to 407.
Property Features
- Date Listed: Thursday, June 20, 2024
- Virtual Tour: View Virtual Tour for 5 Kimbergate Way
- City: Vaughan
- Neighborhood: Brownridge
- Major Intersection: Clark/Bathurst/New Westminster
- Full Address: 5 Kimbergate Way, Vaughan, L4J 6R6, Ontario, Canada
- Family Room: Fireplace, Hardwood Floor, Pot Lights
- Living Room: Combined W/Dining, Hardwood Floor, Large Window
- Kitchen: Breakfast Area, Hardwood Floor, Pot Lights
- Listing Brokerage: Sutton Group-Admiral Realty Inc. - Disclaimer: The information contained in this listing has not been verified by Sutton Group-Admiral Realty Inc. and should be verified by the buyer.
























