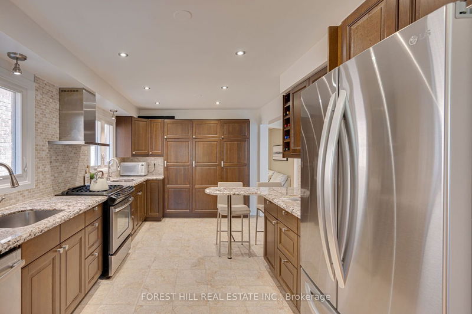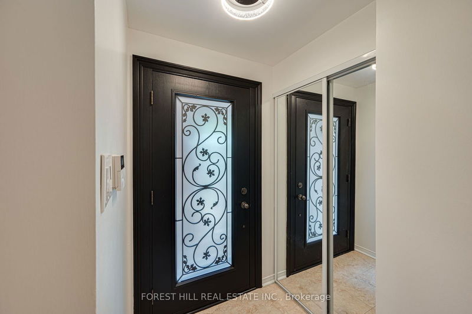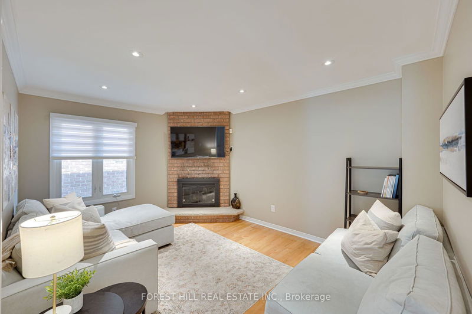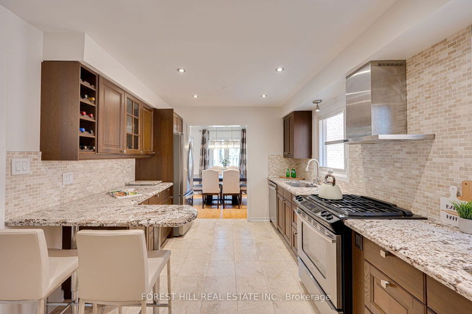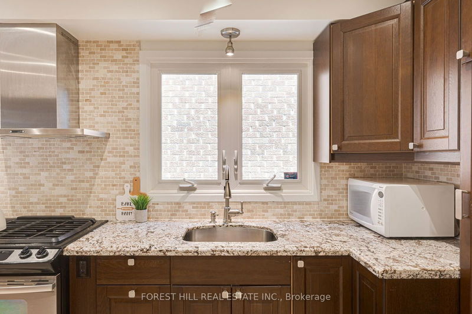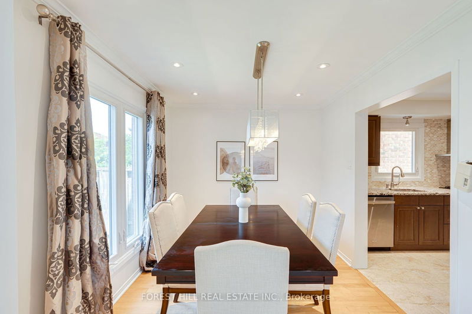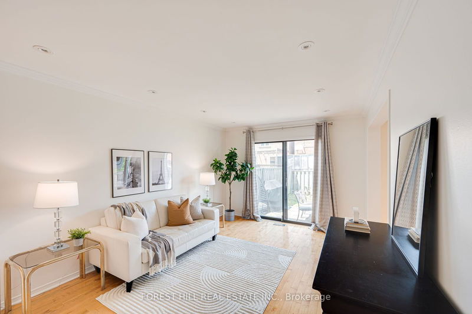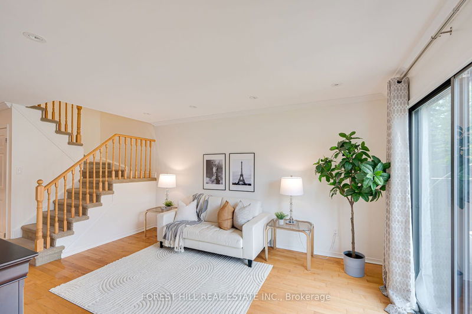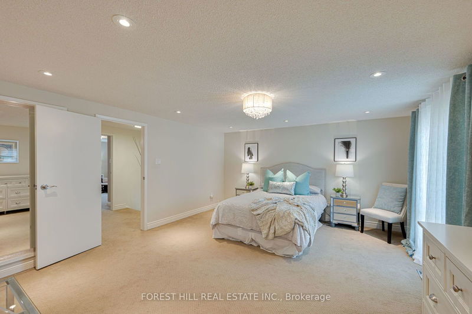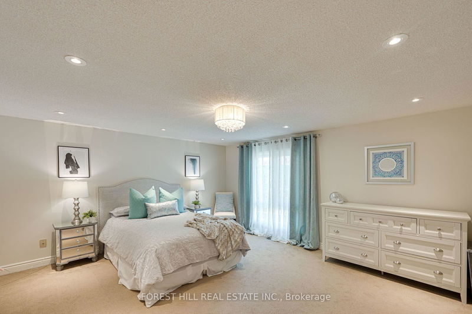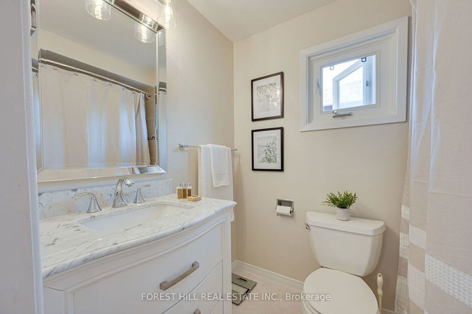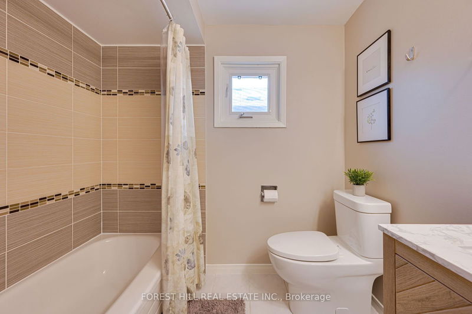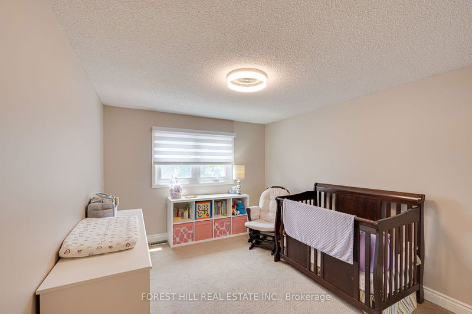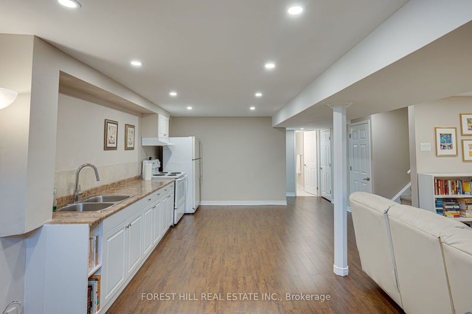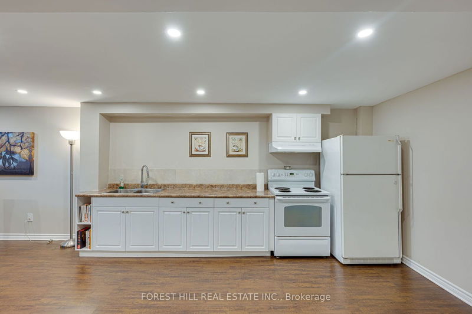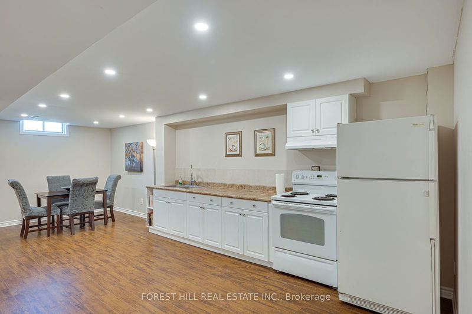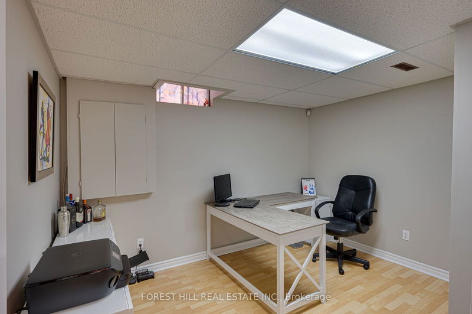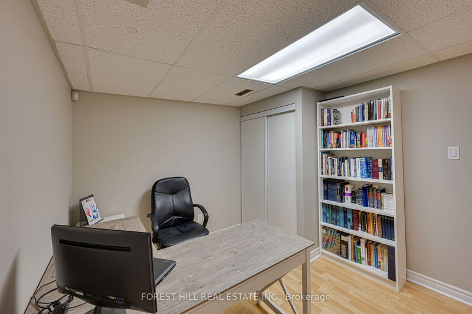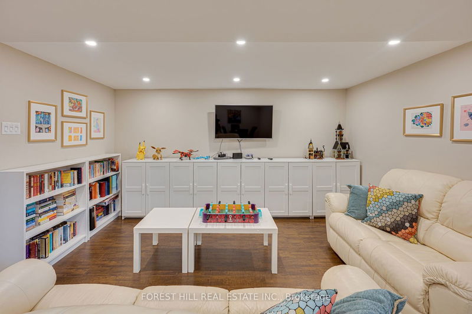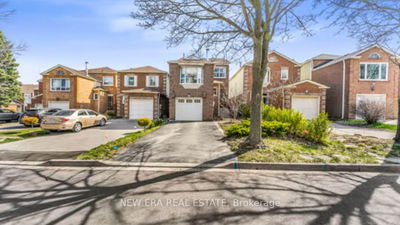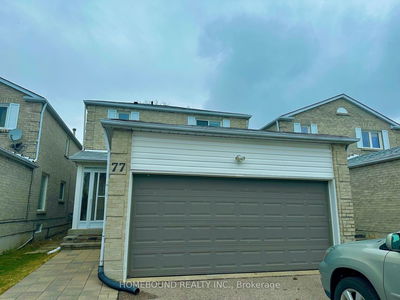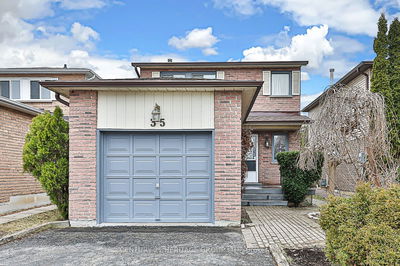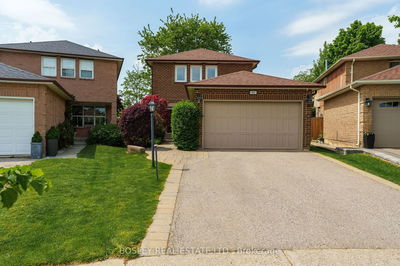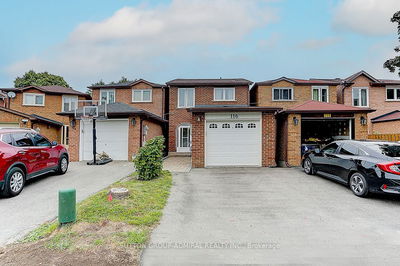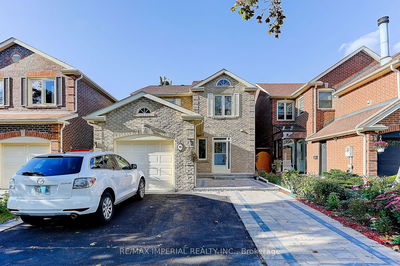Welcome to 148 Campbell Avenue. This charming detached residential property offers a blend of comfort and modern living. Located in a sought-after Crestwood neighbourhood, this home is meticulously maintained inside and out. Upon entry, you'll find a thoughtfully designed interior maximizing both space and functionality. The main floor boasts smooth ceilings, a spacious kitchen with modern cabinetry, breakfast bar, 2 sinks and pot lights. Adjacent is the inviting dining room, featuring Hardwood flooring, a large window for natural light, and additional pot lights. The Family room offers a cozy ambiance with Hardwood flooring, a brick fireplace, and more pot lights, perfect for relaxation or entertaining. Completing the main floor is a Livingroom with Hardwood flooring, pot lights, and walk-out access to the yard, enhancing indoor-outdoor living. Upstairs, the primary bedroom retreat features broadloom flooring, a large window, W/I closet and a private 4-piece ensuite bathroom. Two additional spacious bedrooms include broadloom flooring, wainscoting, mirrored closets, and ample natural light. The open concept basement extends the living space with a sprawling recreation area, a sprawling layout, and a modern kitchen, plus an office space/bedroom ideal for family gatherings or leisure activities.
Property Features
- Date Listed: Thursday, June 20, 2024
- Virtual Tour: View Virtual Tour for 148 Campbell Avenue
- City: Vaughan
- Neighborhood: Crestwood-Springfarm-Yorkhill
- Major Intersection: Bathurst/Centre
- Full Address: 148 Campbell Avenue, Vaughan, L4J 4Z6, Ontario, Canada
- Kitchen: Tile Floor, Modern Kitchen, Pot Lights
- Living Room: Hardwood Floor, W/O To Patio, Pot Lights
- Family Room: Hardwood Floor, Brick Fireplace, Pot Lights
- Listing Brokerage: Forest Hill Real Estate Inc. - Disclaimer: The information contained in this listing has not been verified by Forest Hill Real Estate Inc. and should be verified by the buyer.

