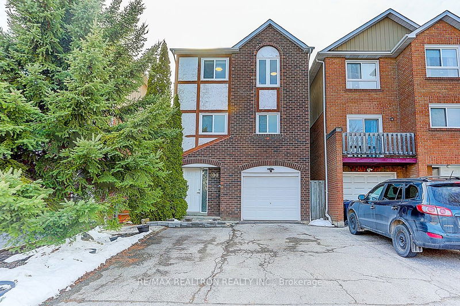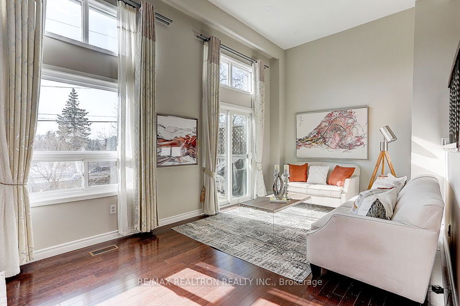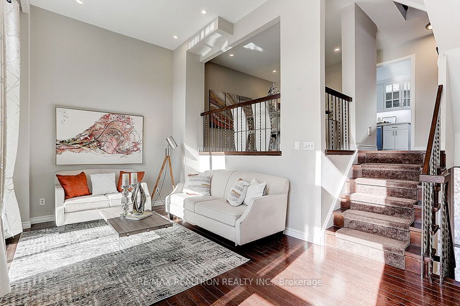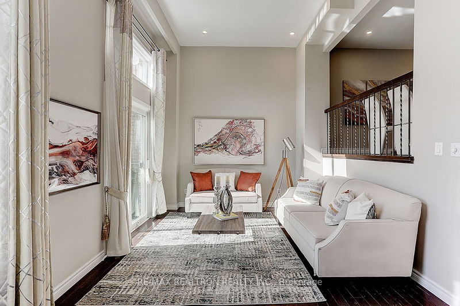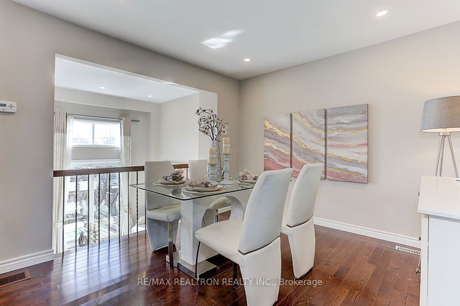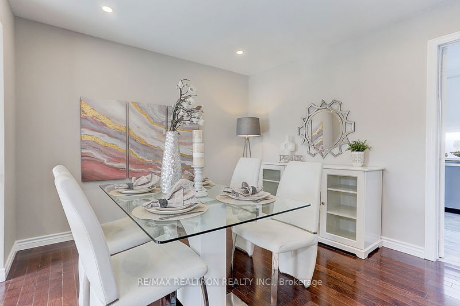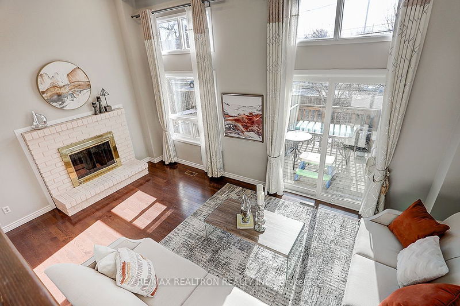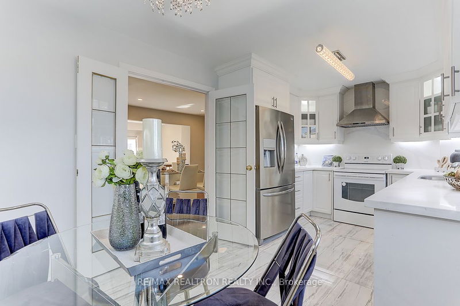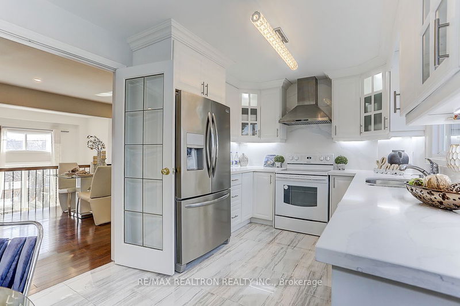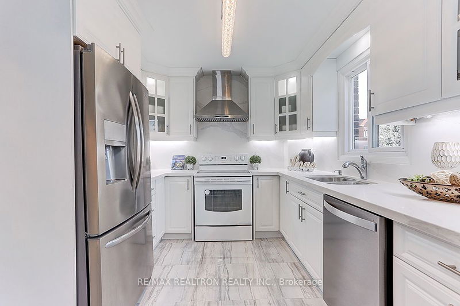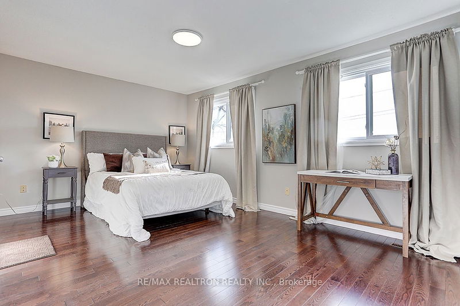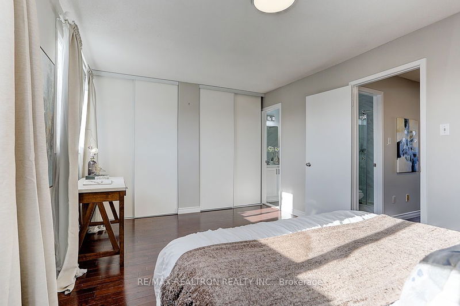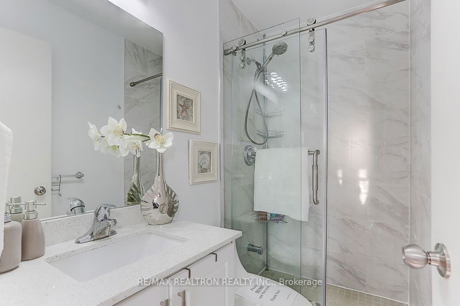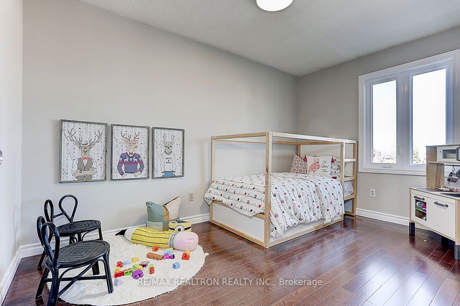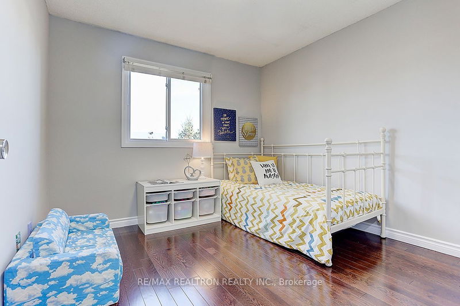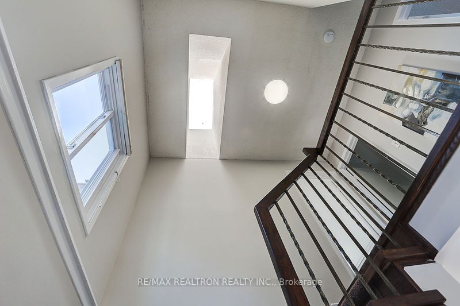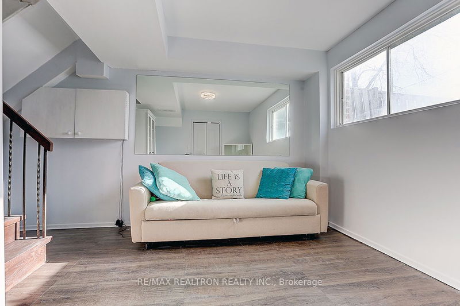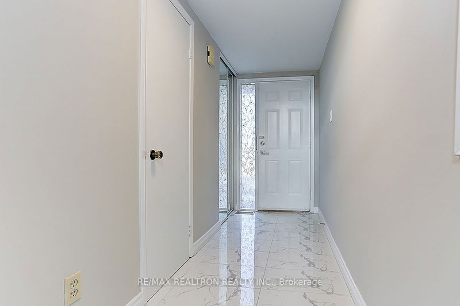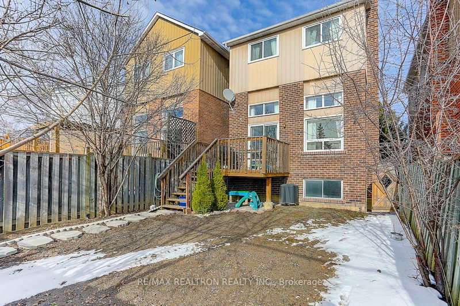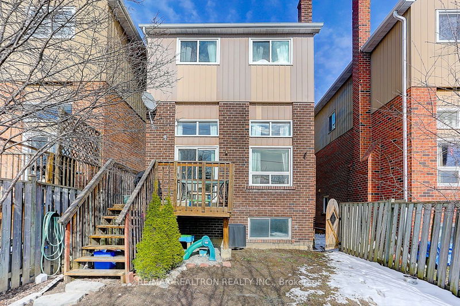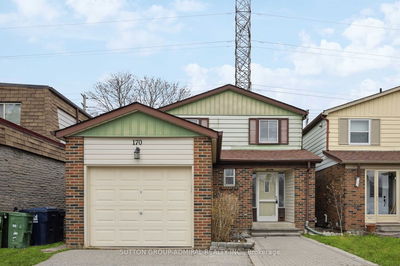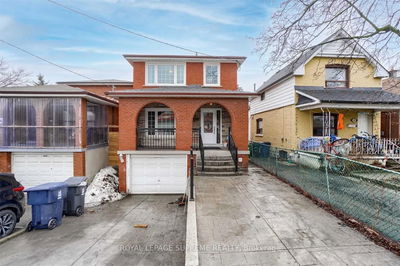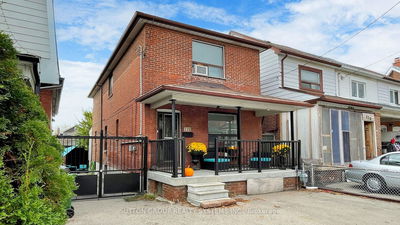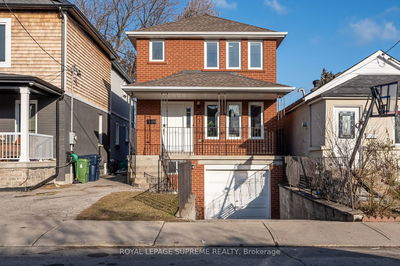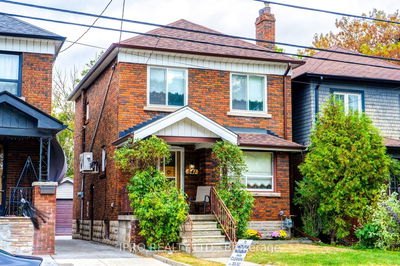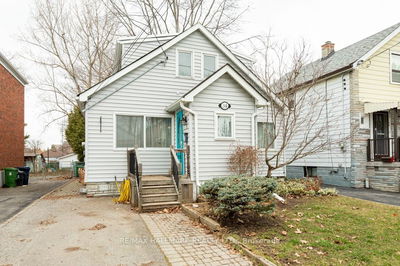Discover this tastefully updated residence, nestled in a peaceful and secure neighborhood. This charming house stands out with its breathtaking 12-foot-high living room, adorned with large, expansive windows that bathe the space in natural light, emphasizing a sense of openness and brightness. Consistent investments in modern renovations are evident throughout, from the hardwood floors to the pristine white ceramic-tiled kitchen and beautifully updated bathrooms. The recent enhancements include a new roof and air conditioning system in 2022, a fresh coat of paint in 2024,and smooth ceilings with pot lights throughout the ground and second floor in 2024. In-house entrance directly to garage. Conveniently located close to parks, public transit, and shopping plazas, and just an 8-minute ride from York University, this home skillfully combines serene living with the allure of modern conveniences. It is a perfect sanctuary for those valuing both style and comfort.
Property Features
- Date Listed: Tuesday, March 26, 2024
- City: Toronto
- Neighborhood: Westminster-Branson
- Major Intersection: Dufferin/Steeles
- Family Room: Hardwood Floor, Fireplace, Combined W/Living
- Living Room: Hardwood Floor, Pot Lights, W/O To Deck
- Kitchen: Quartz Counter, Backsplash, Window
- Listing Brokerage: Re/Max Realtron Realty Inc. - Disclaimer: The information contained in this listing has not been verified by Re/Max Realtron Realty Inc. and should be verified by the buyer.

