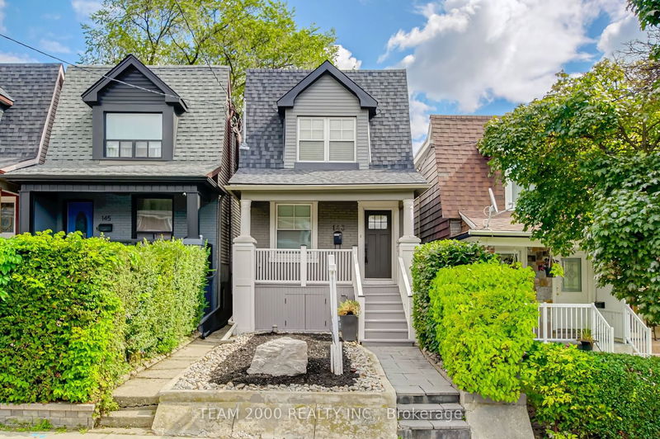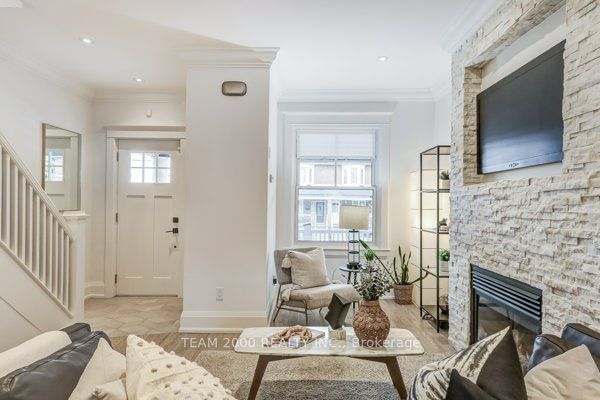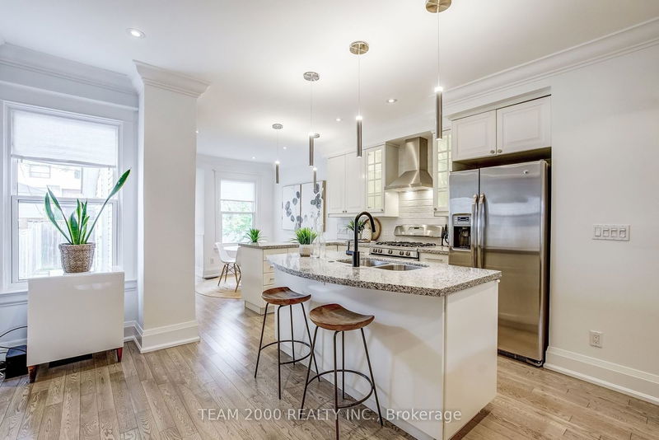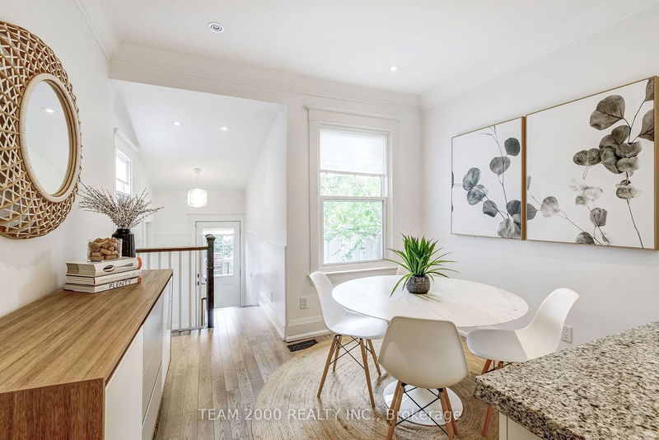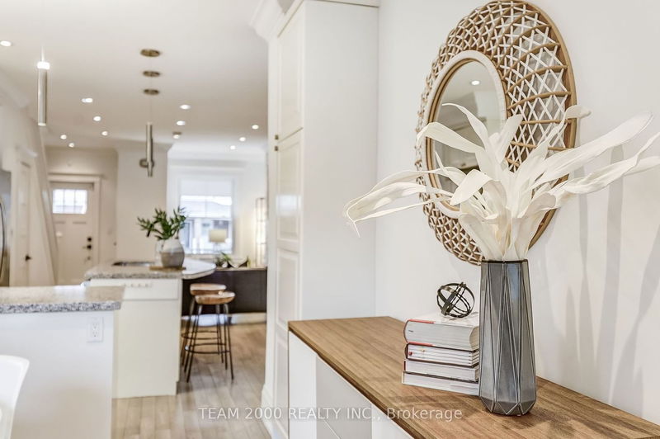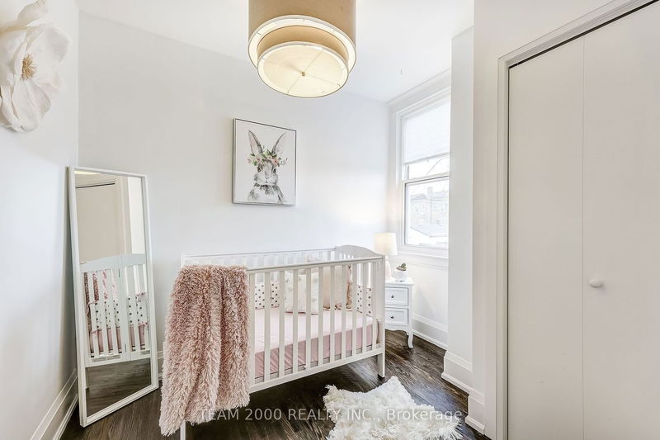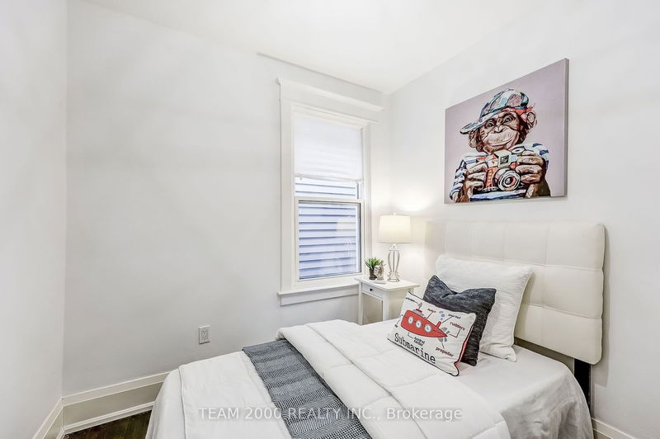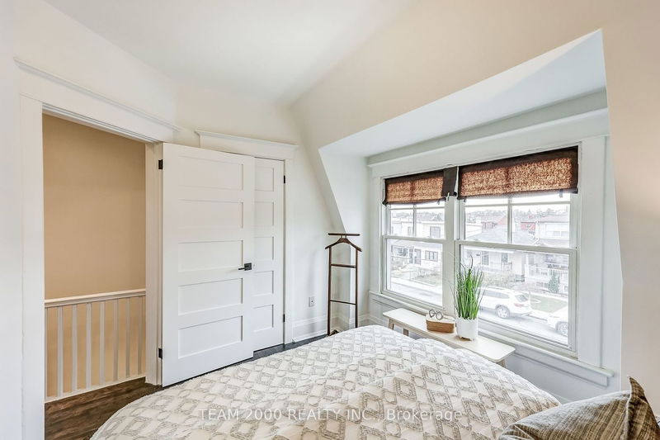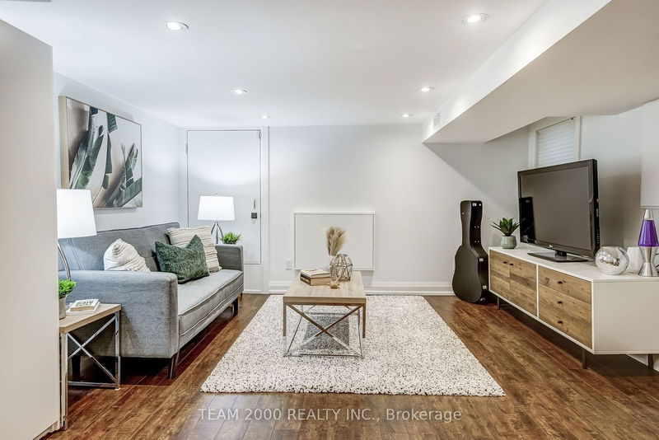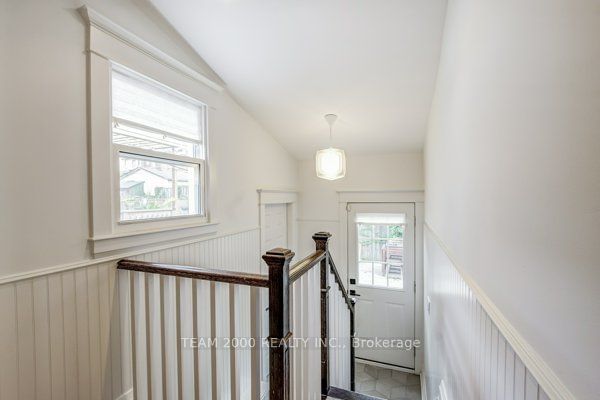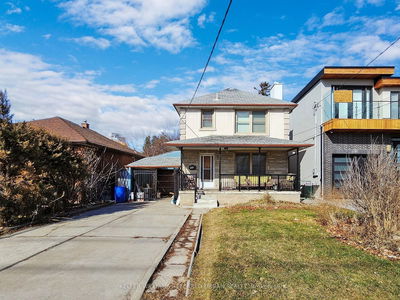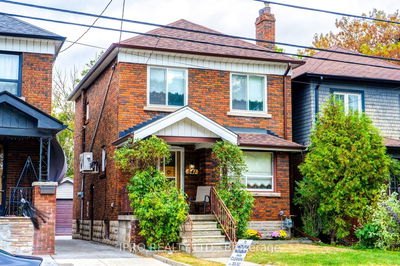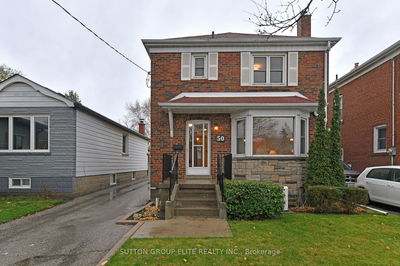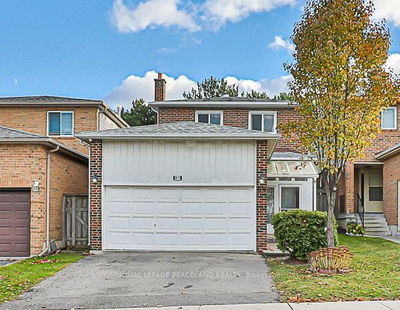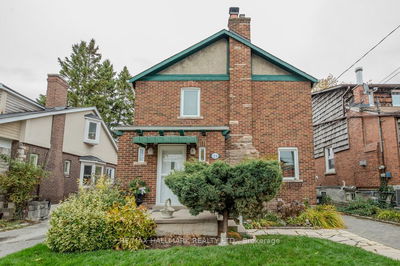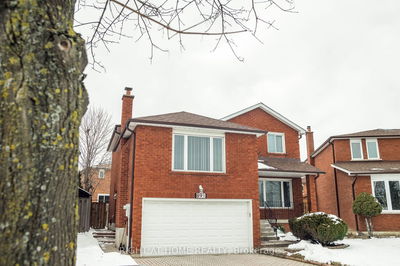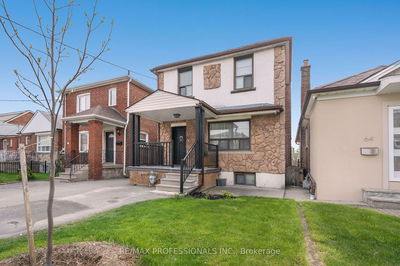Welcome Home To Corso-Italia! This Detached Century Home Features Countless Recent Renos and Details With Preservation of Traditional Elements Creating A Warm Cozy Feel. Home Features 3 Bedrooms, 2.5 Bathroom With Private Lane Parking. Open Concept Design with Renovated Eat-In Kitchen Complete with Ample Countertop & Storage Spaces, Quartz Countertop with Undermount Sink, Center Island with Breakfast Bar, Custom Built-In Pantry, Stainless Steel Appliances Including Gas Stove & Built In Dishwasher, Smooth Finish Ceilings Up & Down with Elegant Crown Molding, Recessed Pot Lighting on Dimmer Switches Through-Out, Renovated Bathroom with Heated Floors, Recessed Shampoo Niche and Frameless Glass Enclosure, 5 Panel Shaker Doors with Upgraded Hardware, Automatic Light in Entry Closet Updated, Ceramic Tiles & Hardwood Floors, Finished Basement With Family Room & Walk Up To Separate Entrance. Fully Fenced Rear Yard With Patio...Perfect for Entertaining Family and Friends.
Property Features
- Date Listed: Friday, March 01, 2024
- Virtual Tour: View Virtual Tour for 143 Day Avenue
- City: Toronto
- Neighborhood: Corso Italia-Davenport
- Full Address: 143 Day Avenue, Toronto, M6E 3W4, Ontario, Canada
- Living Room: Hardwood Floor, Gas Fireplace, Pot Lights
- Kitchen: Hardwood Floor, Centre Island, Quartz Counter
- Listing Brokerage: Team 2000 Realty Inc. - Disclaimer: The information contained in this listing has not been verified by Team 2000 Realty Inc. and should be verified by the buyer.

