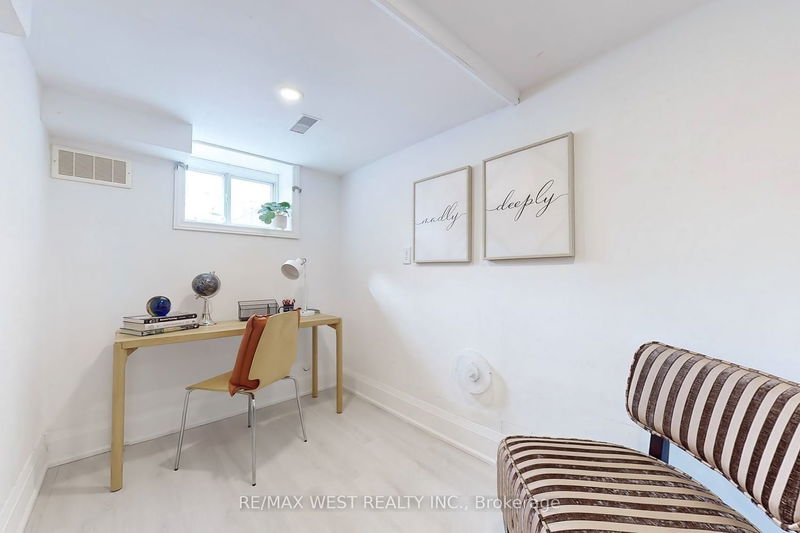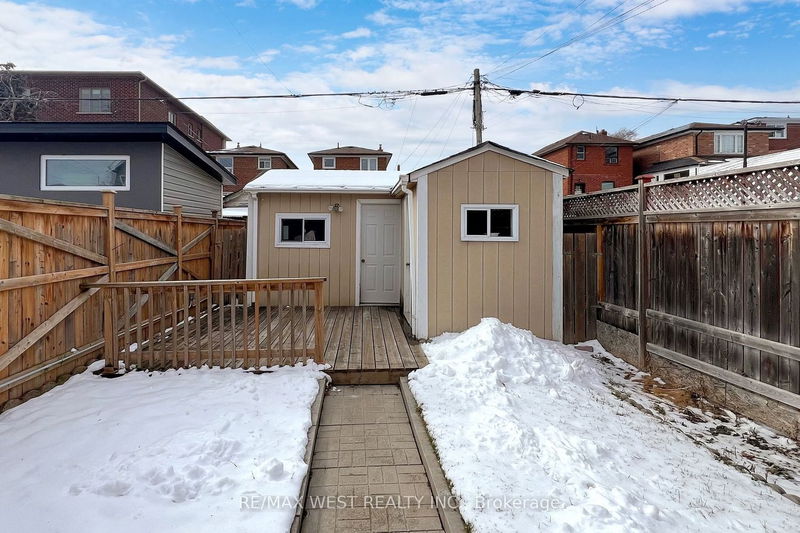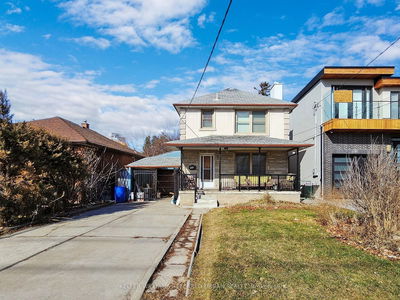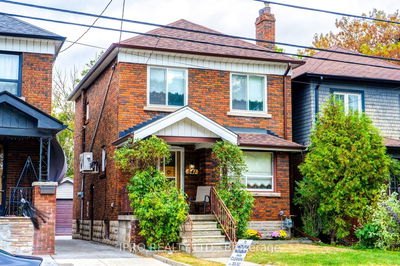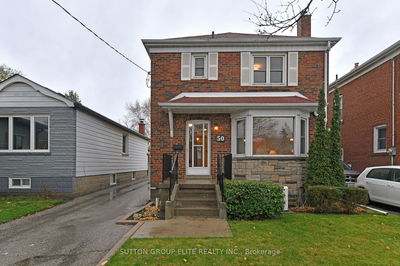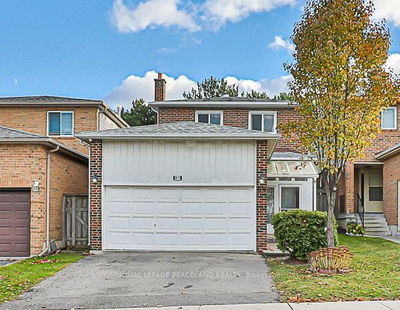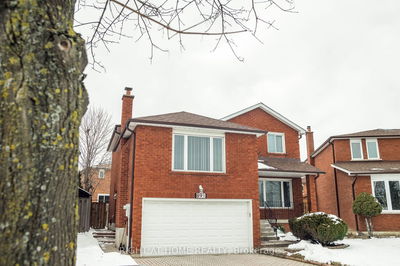Bright & spacious, solid detached brick home! Walking distance to future Eglinton Crosstown transit system. This home features an open concept living room and eat-in kitchen, with a separate dining room (currently used as a bedroom), 3 generous sized bedrooms, and 2 full bathrooms. Cozy recreation room in basement with direct access to garage which can be converted into additional living space or back to a garage (currently being used as a storage room). Convenient private driveway. Deep backyard with access from the side door. This home has the flexibility to be used as a single-family home, or easily converted to a duplex.
Property Features
- Date Listed: Tuesday, February 20, 2024
- Virtual Tour: View Virtual Tour for 520 Silverthorn Avenue
- City: Toronto
- Neighborhood: Keelesdale-Eglinton West
- Full Address: 520 Silverthorn Avenue, Toronto, M6M 3H7, Ontario, Canada
- Living Room: Combined W/Kitchen, Open Concept, Large Window
- Kitchen: Combined W/Living, Open Concept, Window
- Listing Brokerage: Re/Max West Realty Inc. - Disclaimer: The information contained in this listing has not been verified by Re/Max West Realty Inc. and should be verified by the buyer.


















