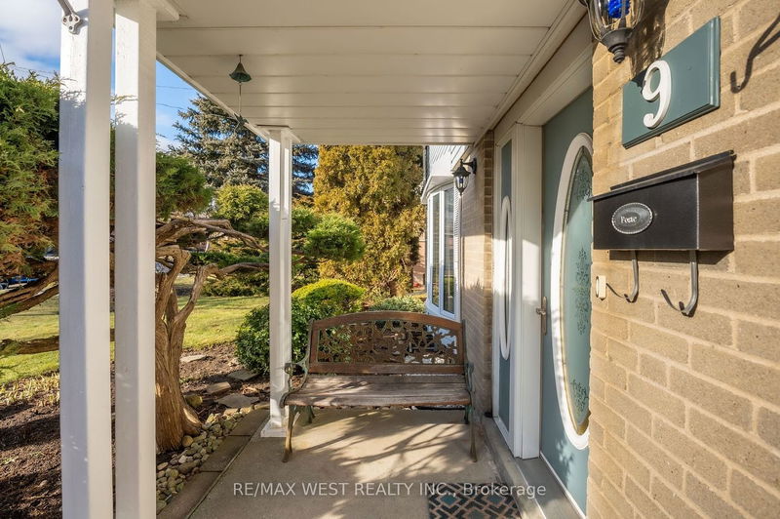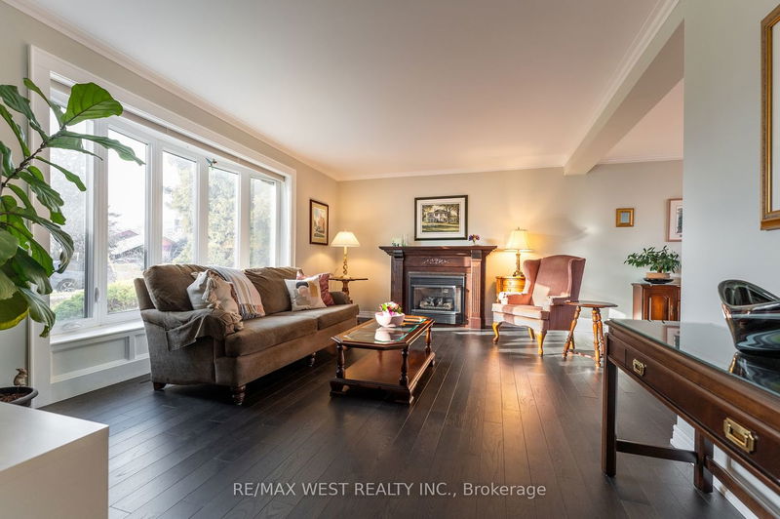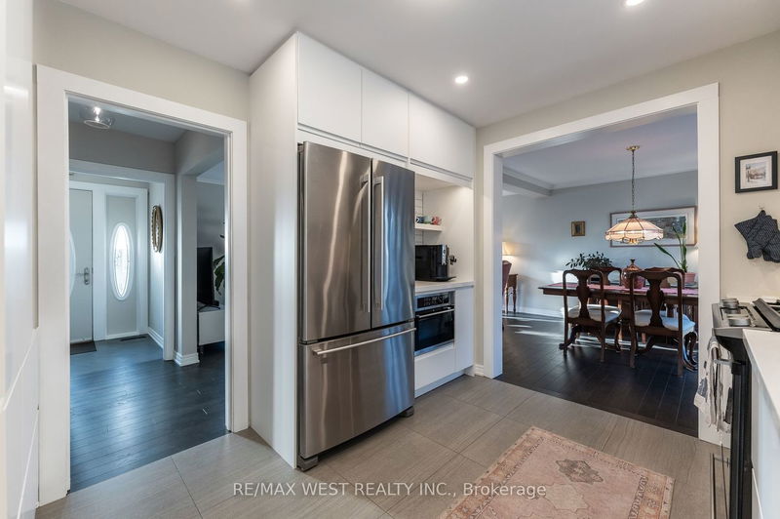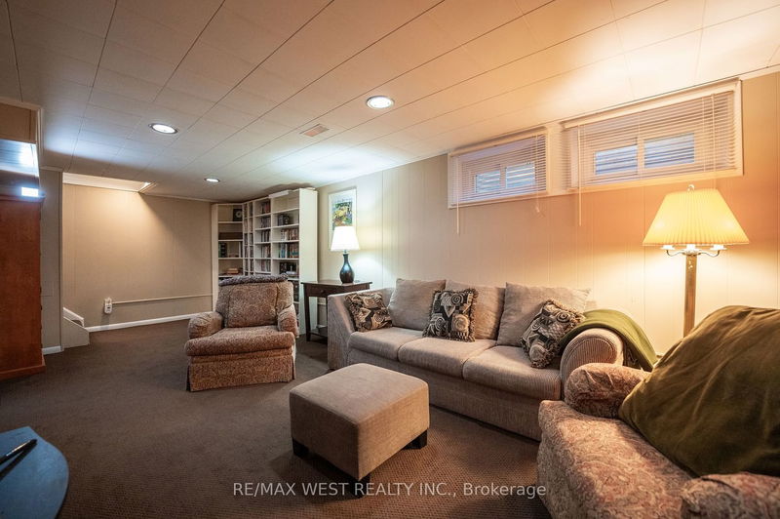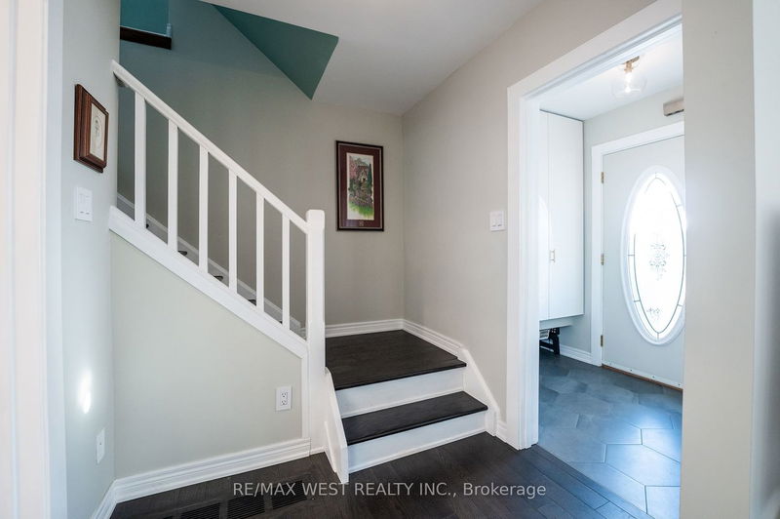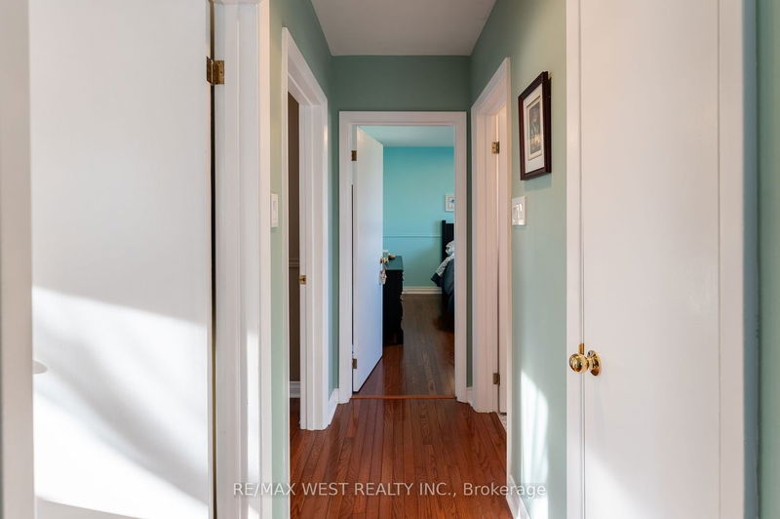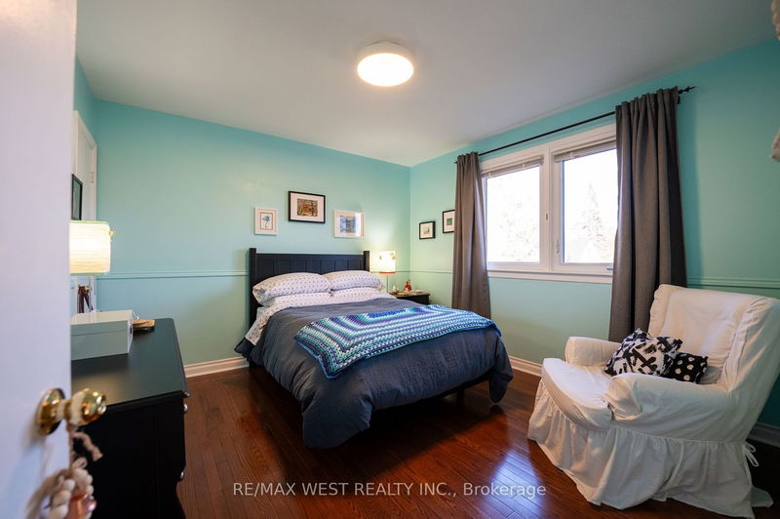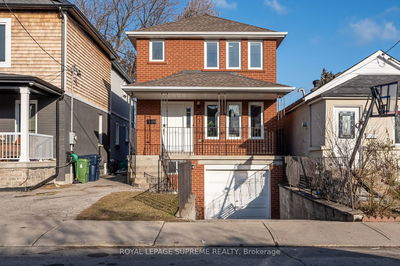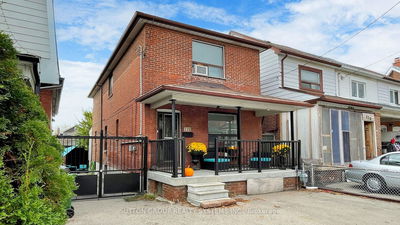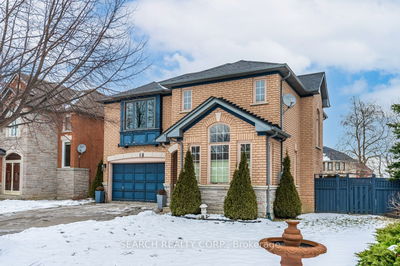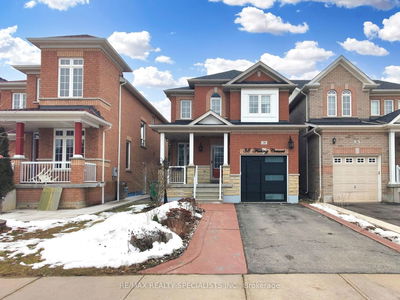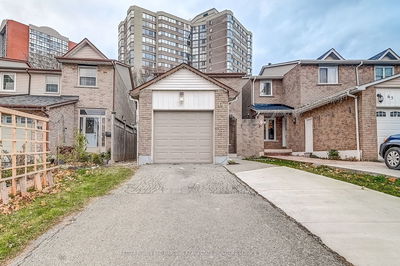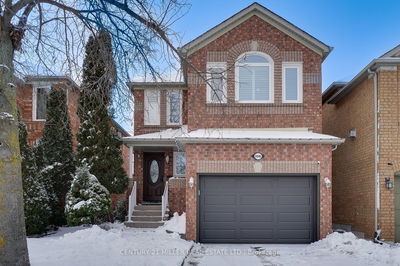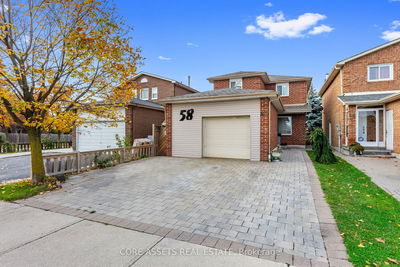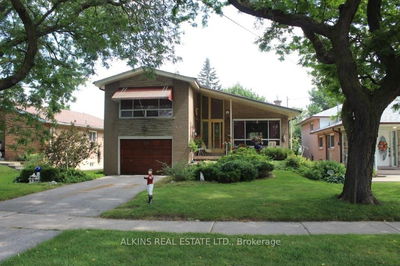Don't Miss This Renovated Full Detached Home On A Spacious Private Lot. This Immaculate Well Kept Home Is Move In Ready. Recently Renovated Main Floor Including New Hardwood, Updated Electrical And An Architect Designed Kitchen With All New Appliances. The Large, Sunny Main Living/Dining Area Is Perfect For Family Entertaining. Gas Fireplace With Custom Cherry Wood Mantel/Surround Is The Focus Of The Spacious Living Area. All Windows Throughout The House Are New And Energy Efficient (2019-2022) The Sun Drenched Second Floor Includes A Recently Renovated Bathroom With Marble Mosaic Tiles And 3 Family Sized Bedrooms. The Cozy Basement Family Room With An Additional Gas Fireplace Provides Another Entertainment Area. The Unfinished Laundry Room/Storage Area Has Excellent Potential For A 3 Piece Bathroom. This Quiet Street Is Only A Few Minute Walk To Major TTC Routes, Shopping Area, Including Tim Hortons And Various Schools. Minutes To Highways 401, 427 And 27.
Property Features
- Date Listed: Friday, February 02, 2024
- City: Toronto
- Neighborhood: Rexdale-Kipling
- Major Intersection: Kipling
- Full Address: 9 Lagos Road, Toronto, M9W 4E3, Ontario, Canada
- Living Room: Hardwood Floor, Bow Window
- Kitchen: Porcelain Floor, Ceramic Back Splash
- Listing Brokerage: Re/Max West Realty Inc. - Disclaimer: The information contained in this listing has not been verified by Re/Max West Realty Inc. and should be verified by the buyer.




