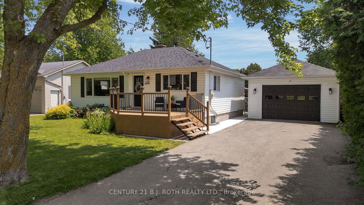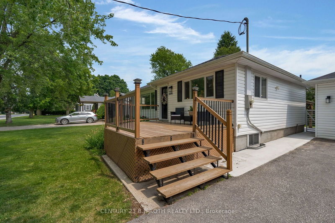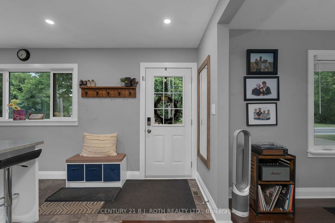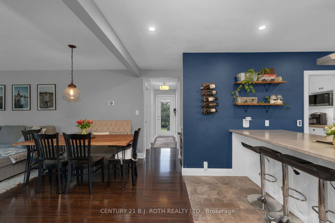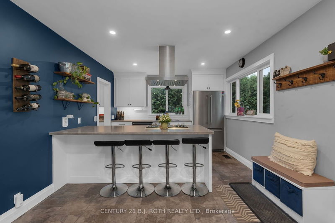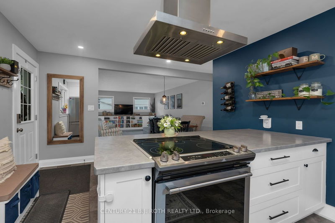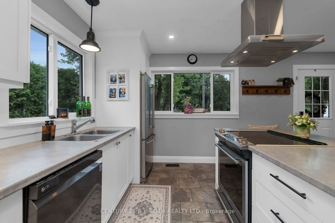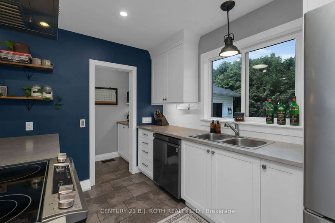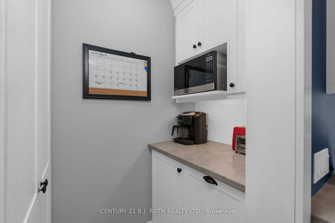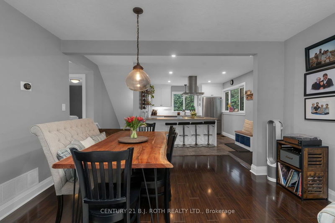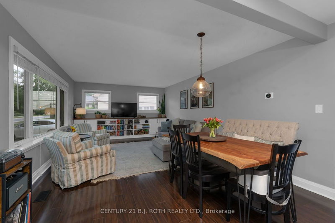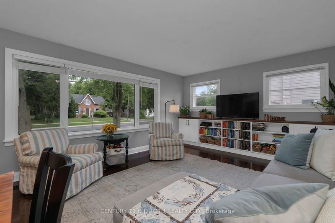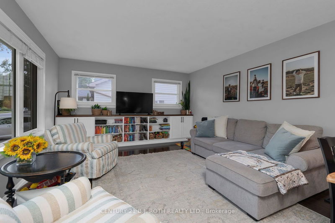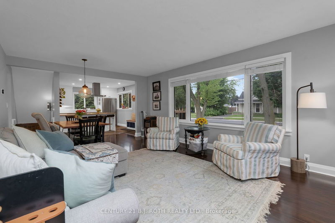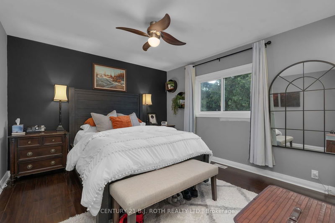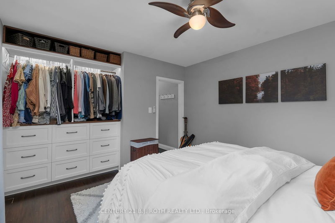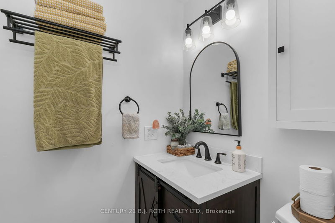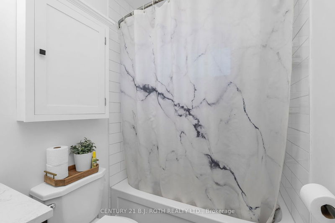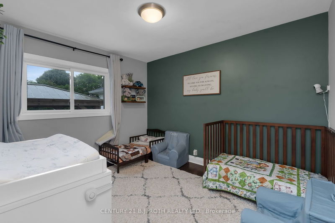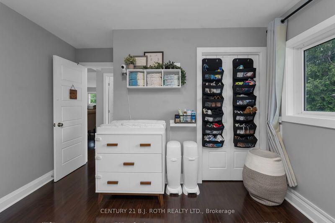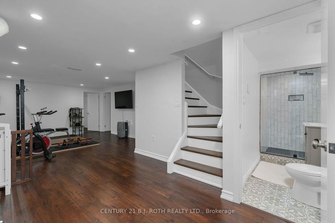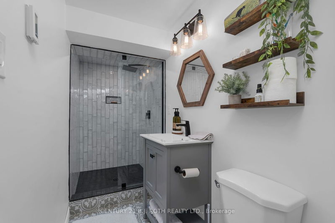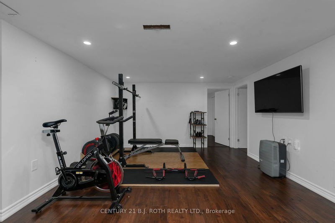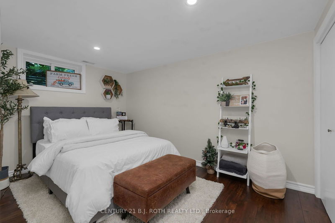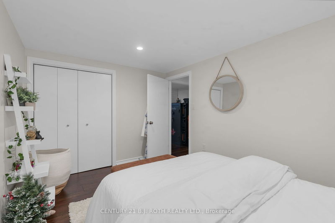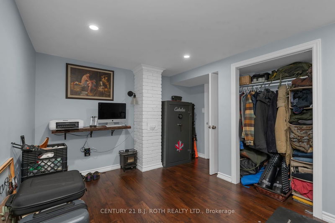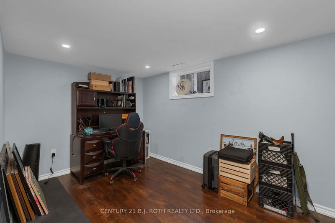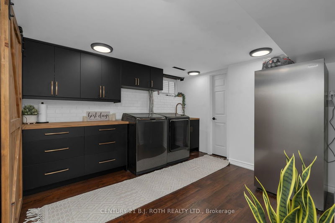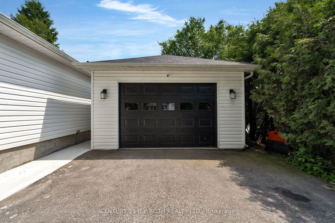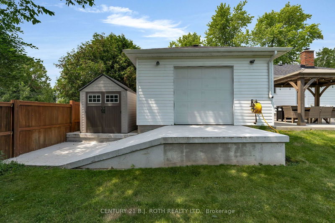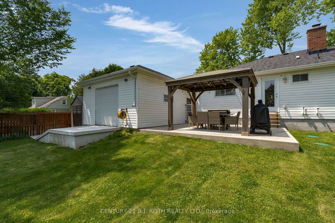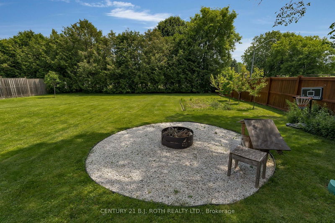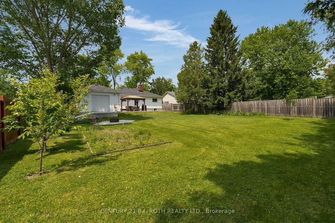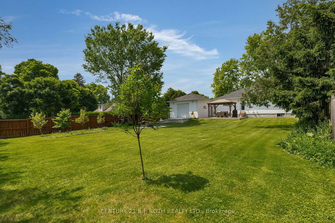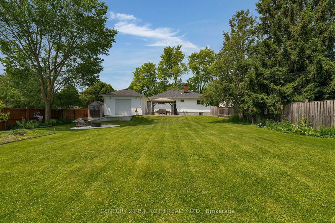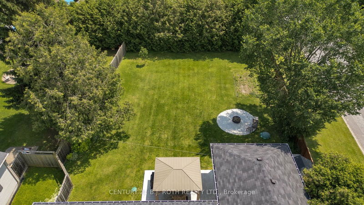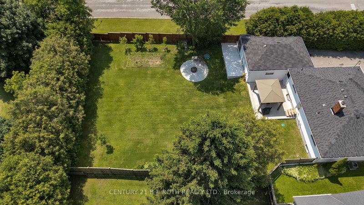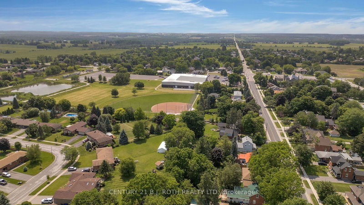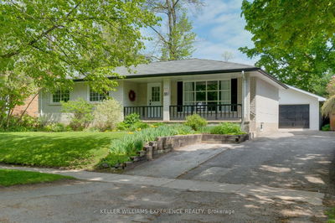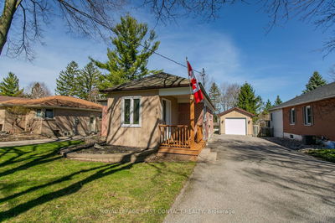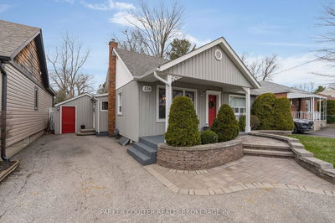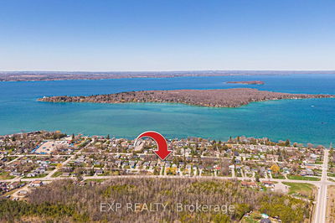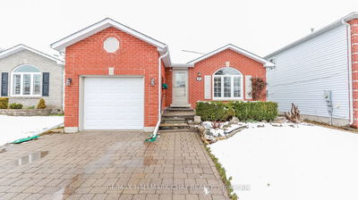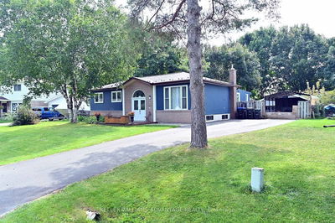Welcome to 2091 Victoria Street located in the beautiful neighbourhood of Stroud! This charming 1900+ sq ft bungalow sits on a premium 75 x 165 lot and offers 2+2 bedrooms and 2 bathrooms. Step inside to find an open concept main floor with big, bright windows that flood the space with natural light. The updated kitchen with breakfast bar and small butlers pantry boasts new appliances and seamlessly connects to the dining room and living area, accompanied by 2 large bedrooms and 4 piece bathroom. Step Downstairs to your fully finished basement where youll find vinyl flooring throughout, large rec room, two spacious bedrooms, a newly updated 3-piece bathroom and updated laundry room with custom built-ins for lots of surface and storage space .Step outside to your brand new poured concrete patio with a gazebo, perfect for relaxing or entertaining in your private backyard. The detached garage includes a drive-thru door with a ramp, offering great functionality. This home is truly a gem in a welcoming community, ideal for first-time buyers, small families and downsizers. Updates: Primary closet - 2023 Basement flooring/laundry room/basement washroom - 2021 Waterproofing foundation, new window wells - 2021, New deck - 2021, Roof - 2022, New septic discharge, sump pump, weepers - 2021Patio - 2021, Ramp from garage - 2023, Updated ducts - 2024
Property Features
- Date Listed: Thursday, June 20, 2024
- Virtual Tour: View Virtual Tour for 2091 Victoria Street
- City: Innisfil
- Neighborhood: Stroud
- Full Address: 2091 Victoria Street, Innisfil, L9S 1J6, Ontario, Canada
- Kitchen: Main
- Living Room: Main
- Listing Brokerage: Century 21 B.J. Roth Realty Ltd. - Disclaimer: The information contained in this listing has not been verified by Century 21 B.J. Roth Realty Ltd. and should be verified by the buyer.

