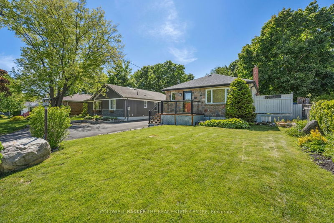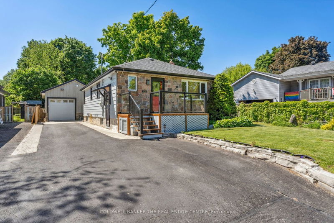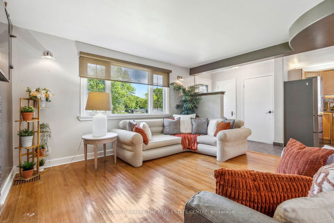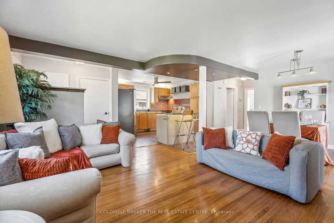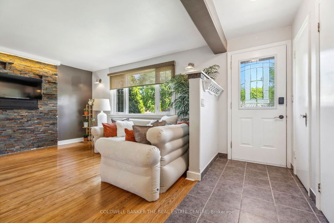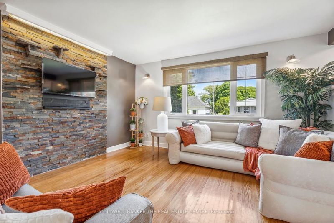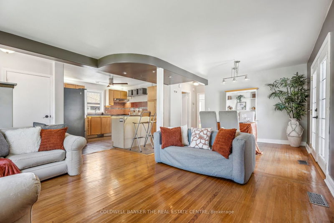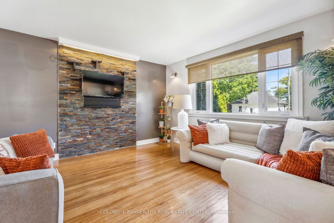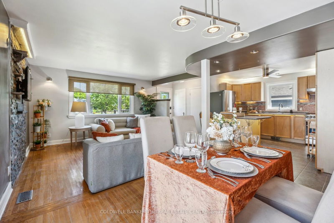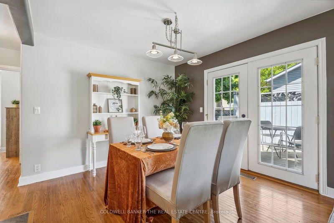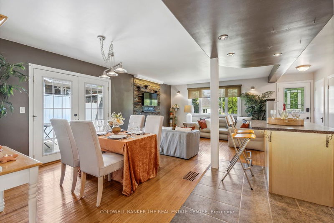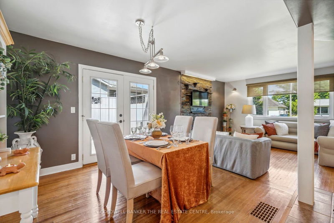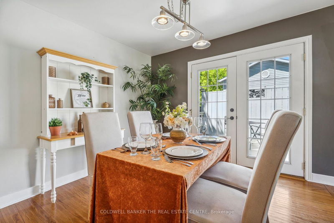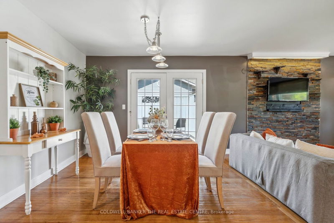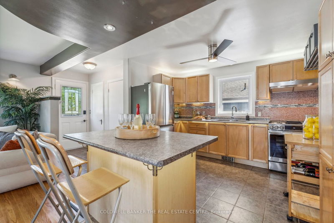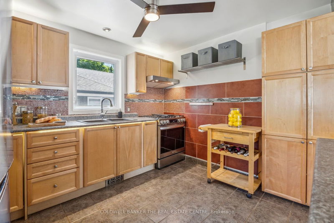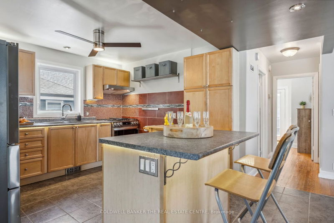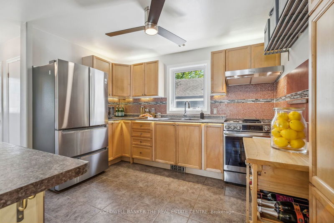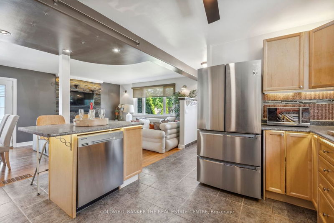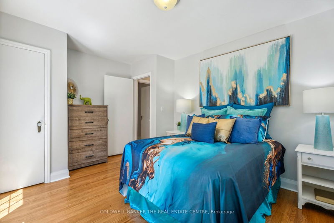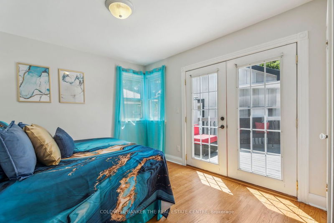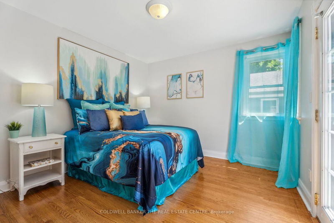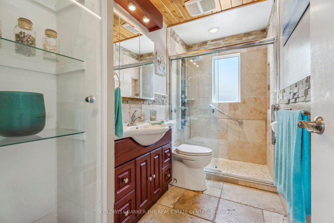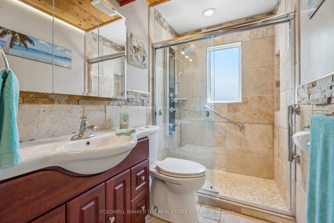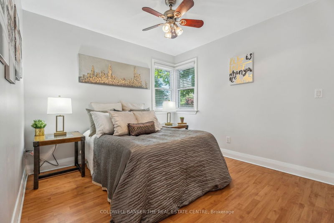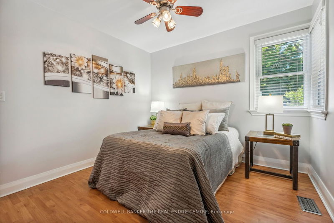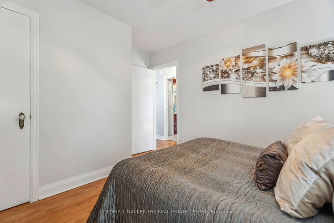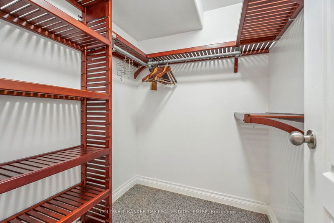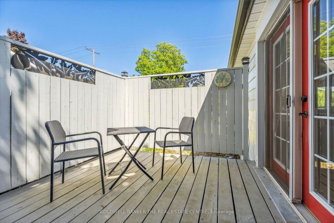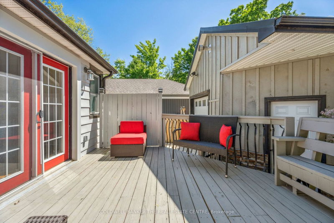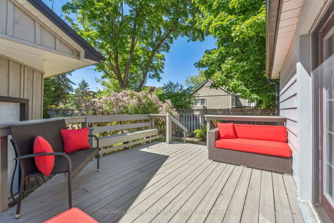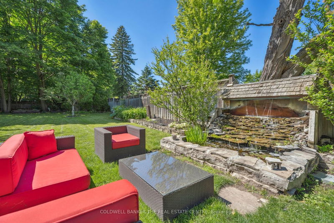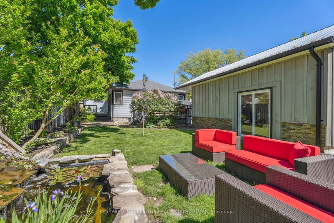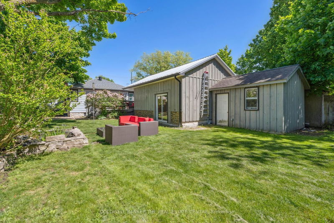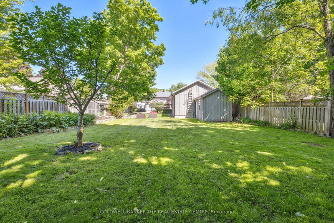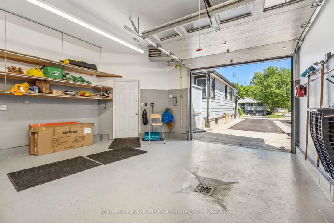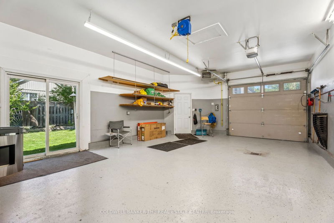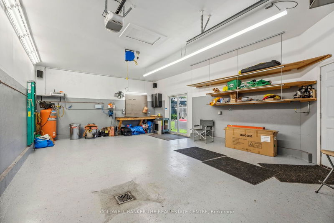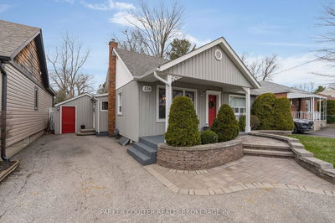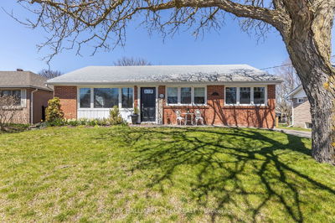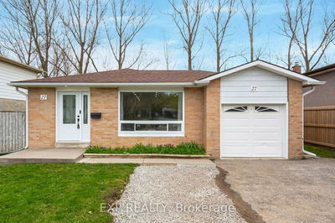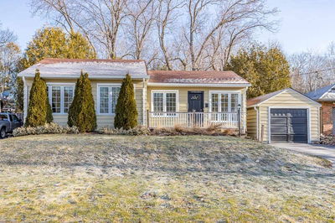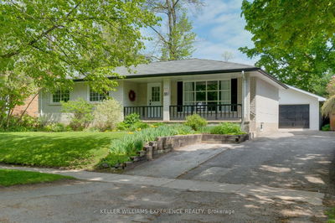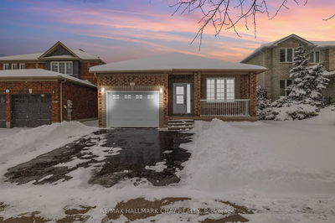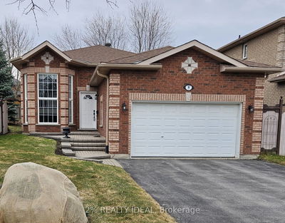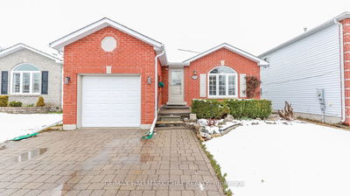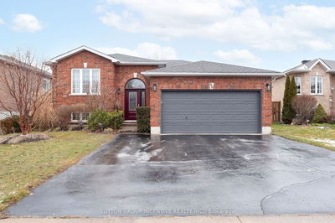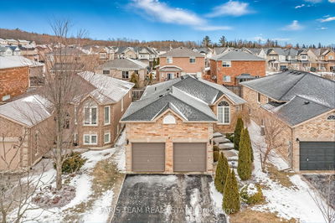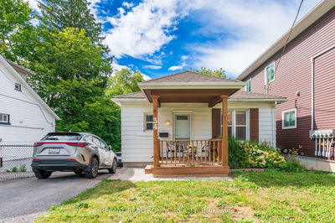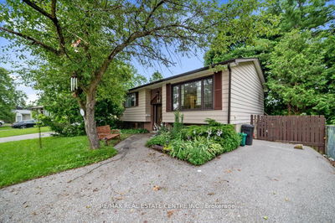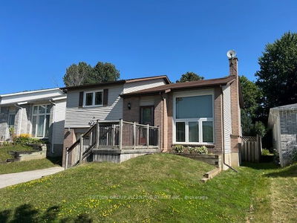Welcome To This Beautiful Open Concept Bungalow. The Eat In Kitchen With Island Boasts New Stainless Steel Appliances, Cabinet Lighting, Large Pantry And Heated Floor. The Spacious Family Room Welcomes You With Natural Light From The Large Picture Window. French Doors Lead You From The Dining Room To A Separate Outdoor Eating Area. The Master Bedroom French Doors Leads You To A Private Deck to View The Backyard Oasis Featuring Two Large Decks for Entertaining And A Waterfall Pond. There is Full Irrigation Of The Property And Full Landscape Lighting. This Oversized Lot (50 X 184) Features A Heated Workshop 19 X 28.5 ft with 10 ft Ceilings With A Steel Roof. The Finished Basement Has A separate Entrance And Features A Large Recreation Room And A Third Bedroom With A Walk-in Closet and Ensuite Bathroom With A Jet Tub And Heated Floor. The Basement Layout Allows For Duplex/In Law Suite Potential. The Ample Yard Has The Potential For A Garden Suite. Kitchen And Bathrooms Have Heated Floors. This Home Has It All! Enjoy Having A Pool Sized Yard And Workshop And Still Be Within Walking Distance To Schools, Georgian College, Daycares, Transit And Shopping. Minutes From The Downtown waterfront and RVH Hospital.
Property Features
- Date Listed: Thursday, May 30, 2024
- Virtual Tour: View Virtual Tour for 108 Cook Street
- City: Barrie
- Neighborhood: 400 East
- Major Intersection: Duckworth and Grove
- Full Address: 108 Cook Street, Barrie, L4M 4G6, Ontario, Canada
- Kitchen: Heated Floor, Pantry, Tile Floor
- Living Room: Hardwood Floor
- Family Room: Bsmt
- Listing Brokerage: Coldwell Banker The Real Estate Centre - Disclaimer: The information contained in this listing has not been verified by Coldwell Banker The Real Estate Centre and should be verified by the buyer.

