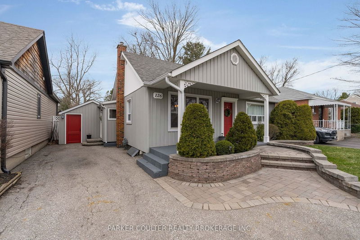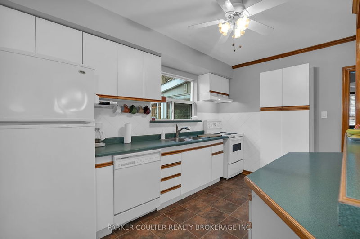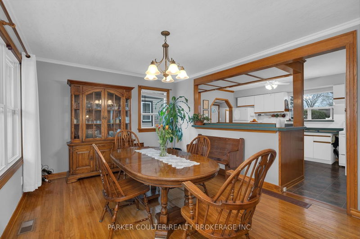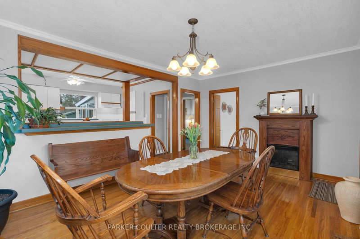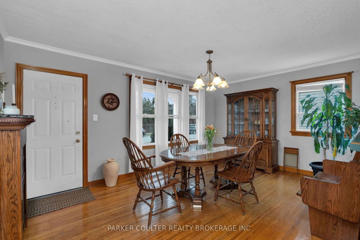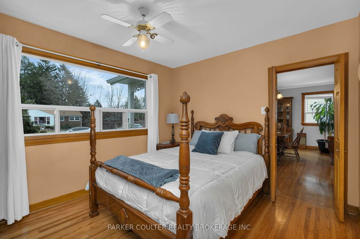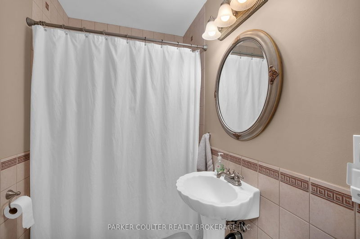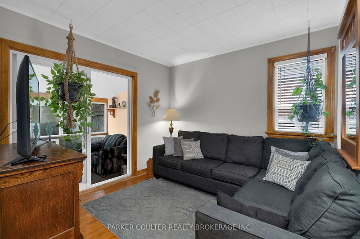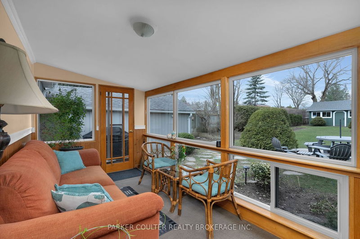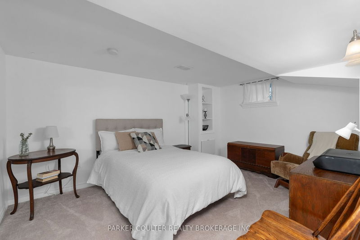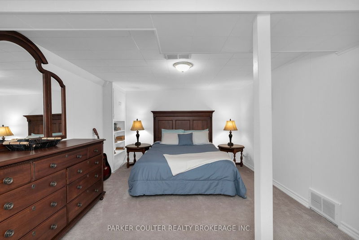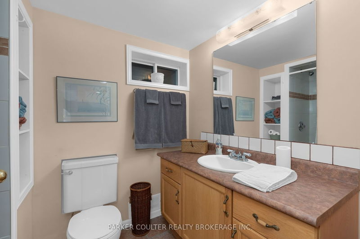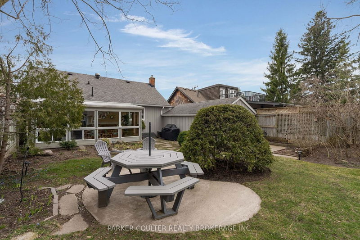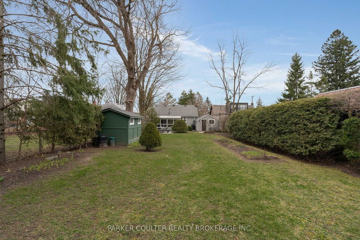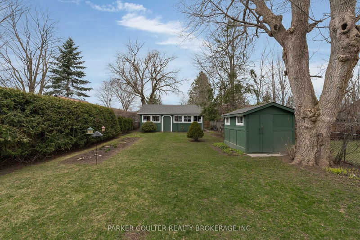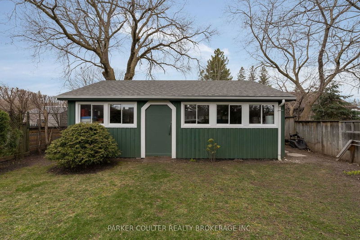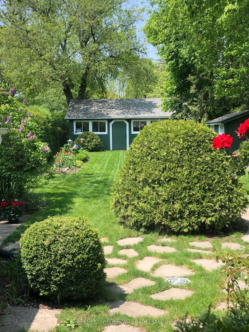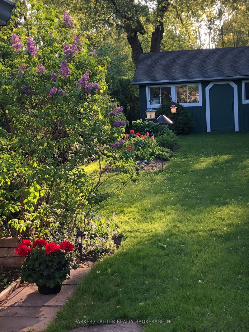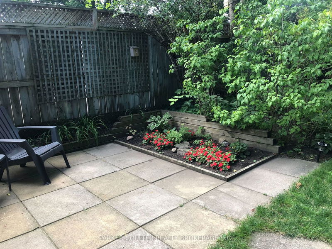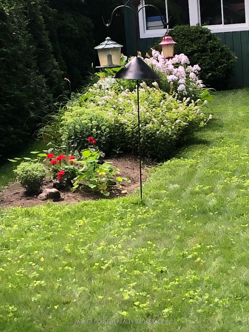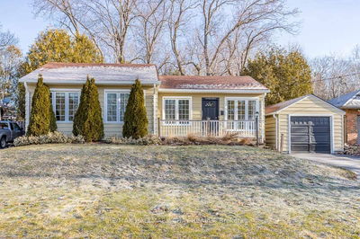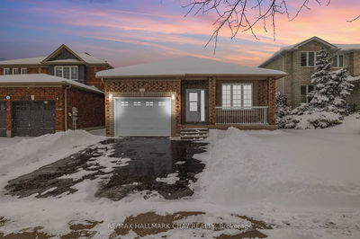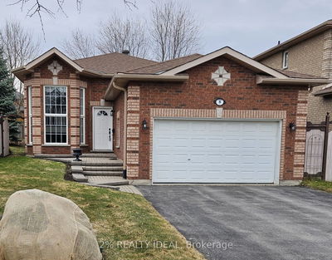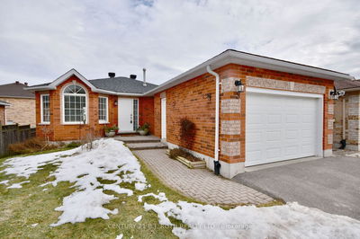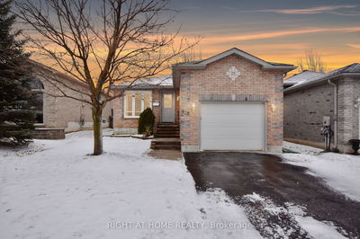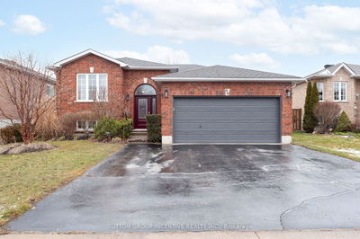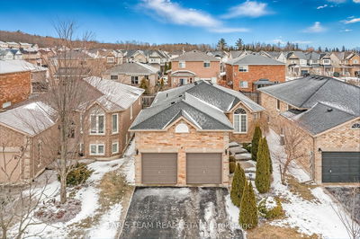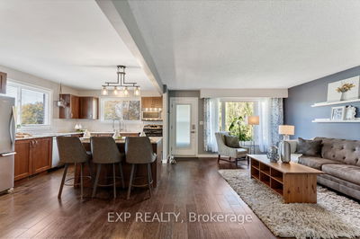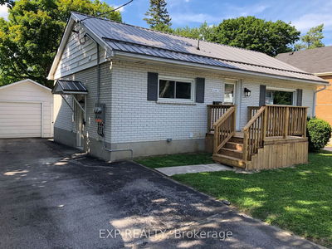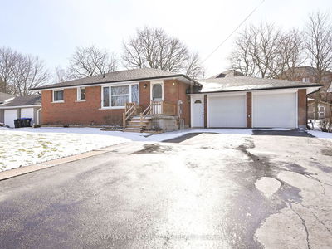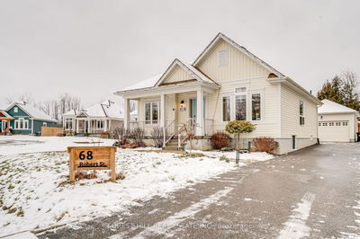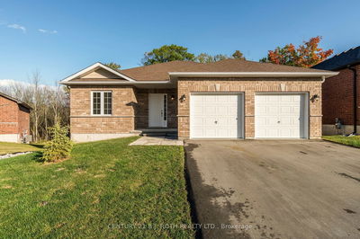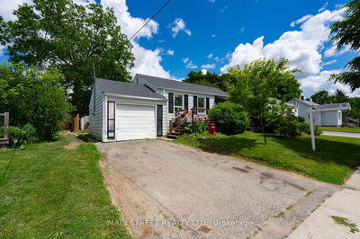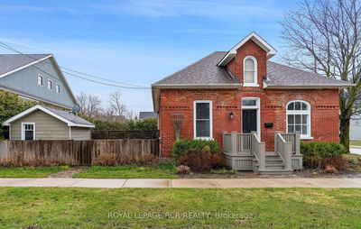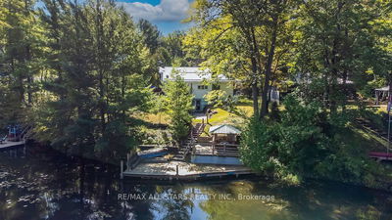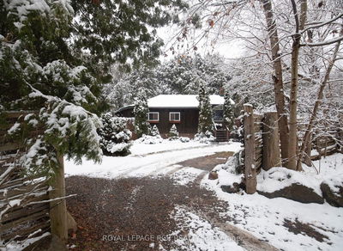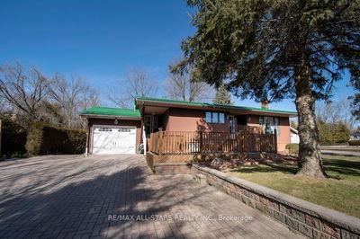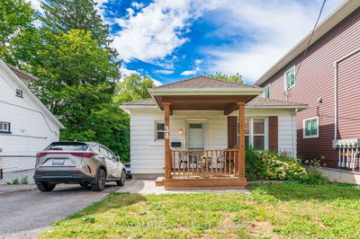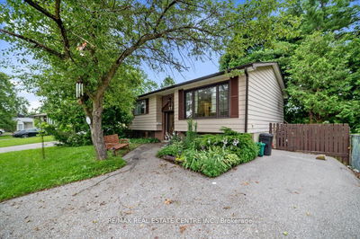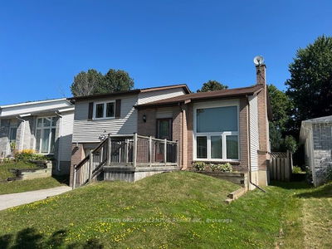Pride of ownership throughout this East end charmer sitting on a 198' deep lot in the desirable Codrington neighbourhood of Barrie. The double-wide paved driveway, interlock walkway and lush gardens give immediate curb appeal to the home. The backyard is fully fenced with mature trees, beautiful landscaping providing ample privacy, a 566 square foot workshop with heat, hydro, and an additional 8' x 12' garden shed. The garage conveniently offers interior access to the house along with an additional door leading to the back. Inside features hardwood floors in the dining room, an electric fireplace, ample storage space within the kitchen and a sun filled living space with walkout to the sunroom. The main floor also includes the primary bedroom and 4-piece bath. The fully finished basement offers two bedrooms with an additional 3-piece bathroom. Located close to sought-after schools in Barrie, downtown shops, restaurants, beach, waterfront, highway access, Royal Victoria Hospital and Georgian College.
Property Features
- Date Listed: Tuesday, April 09, 2024
- City: Barrie
- Neighborhood: Codrington
- Full Address: 126 Cook Street, Barrie, L4M 4G7, Ontario, Canada
- Kitchen: Main
- Listing Brokerage: Parker Coulter Realty Brokerage Inc. - Disclaimer: The information contained in this listing has not been verified by Parker Coulter Realty Brokerage Inc. and should be verified by the buyer.

