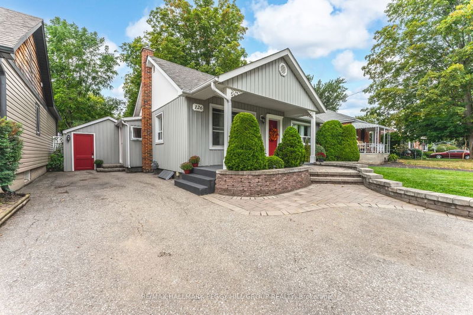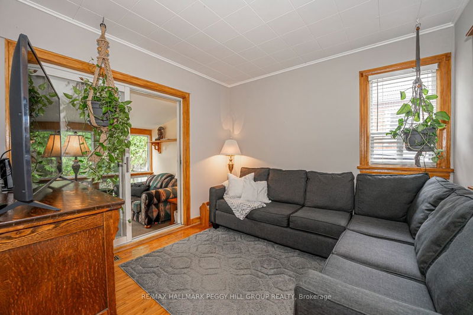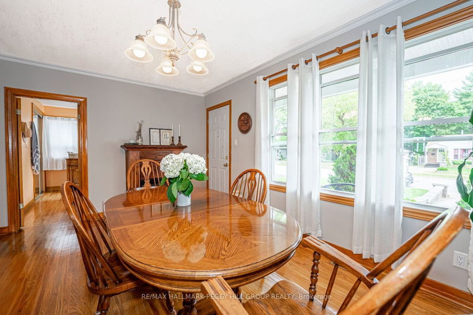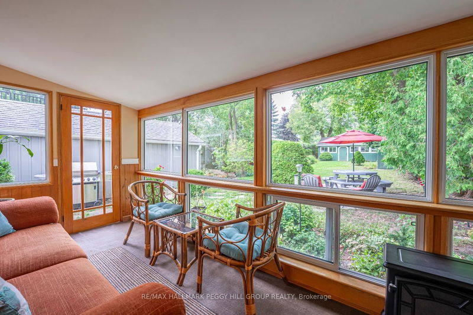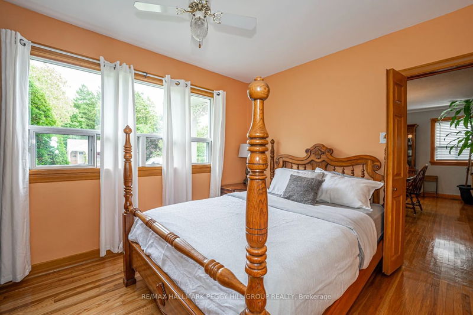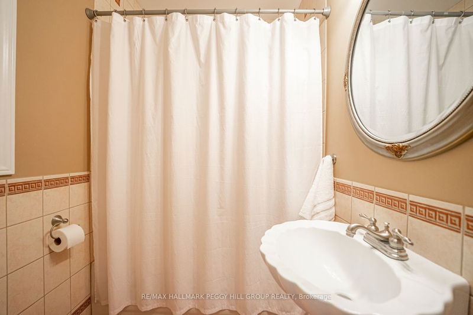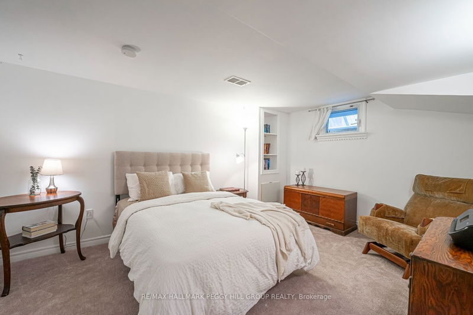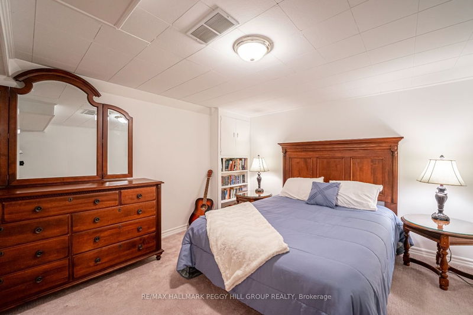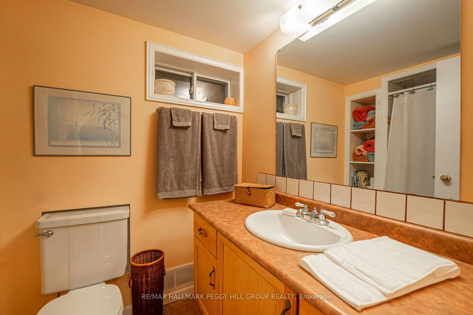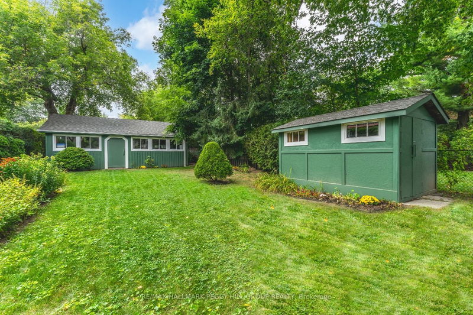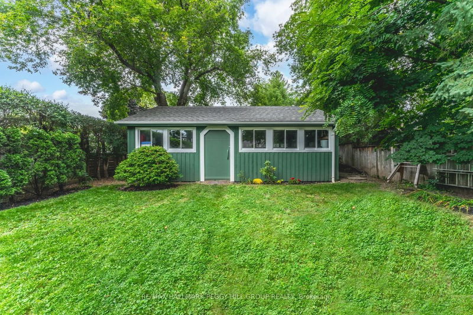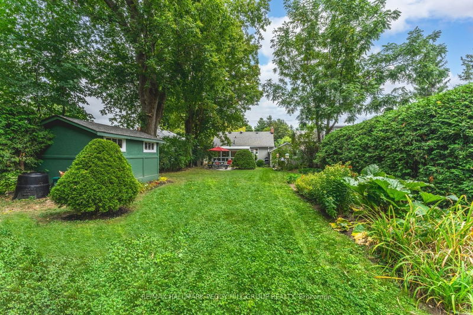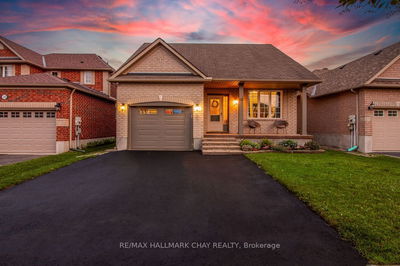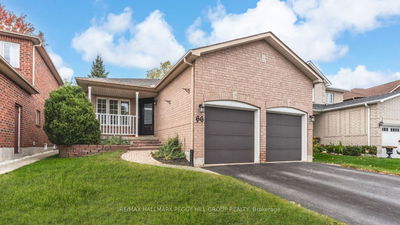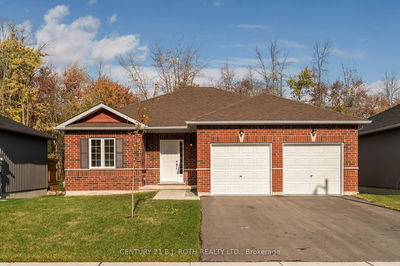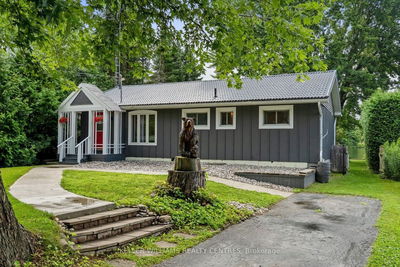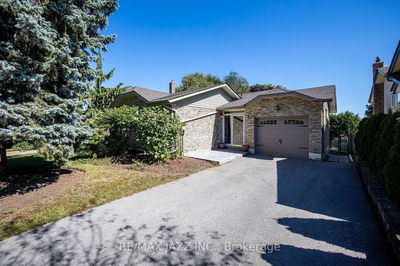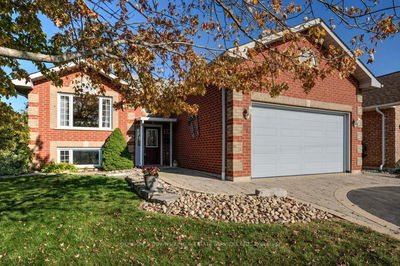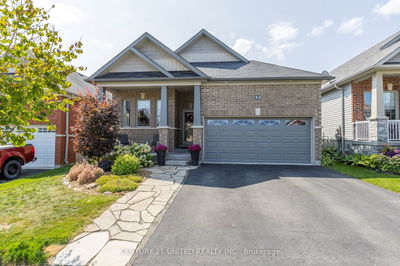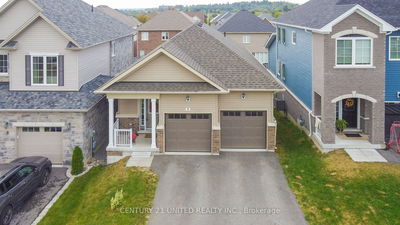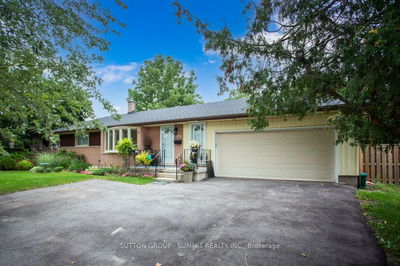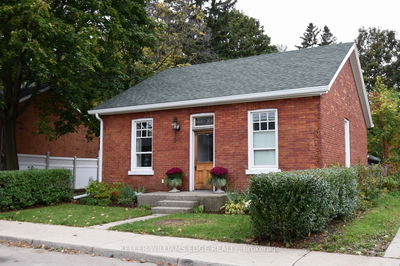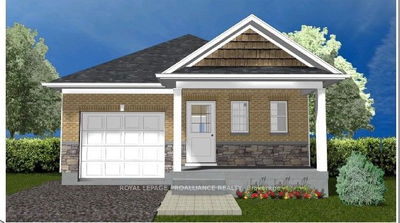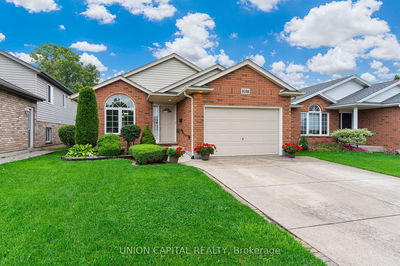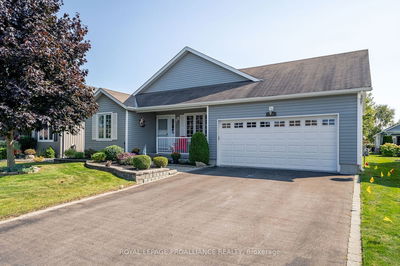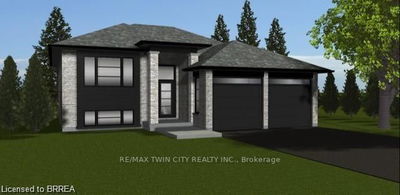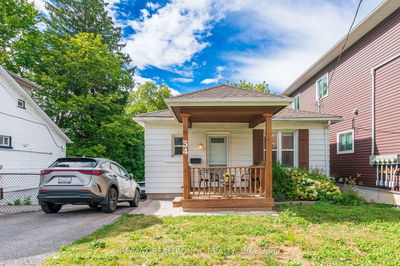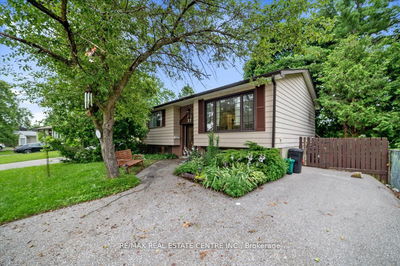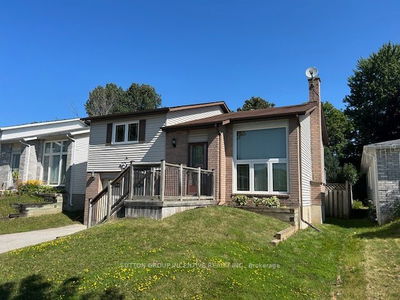METICULOUSLY MAINTAINED & UTTERLY ADORABLE EAST-END HOME ON AN IMPRESSIVE 198' DEEP LOT! Welcome to 126 Cook Street. This property offers convenience close to schools, the scenic waterfront, parks, shopping & Highway 400 access. Sitting on a 198' deep lot with R2 zoning, it allows for a detached accessory dwelling with the potential to participate in the "Secondary Suites" program. Located in a highly desirable neighbourhood, it offers privacy amidst mature trees. The excellent curb appeal features stone scaping & beautiful gardens. The attached garage offers access to the house & backyard. The main floor includes a primary suite & a second bedroom with a w/o to a sunroom & a 4pc bath. The dining room has h/w floors & an electric f/p, flowing into a bright kitchen with ample storage & outside access. The finished basement has a guest room & a family room with an adjacent 3pc bath. The fully fenced yard features a 566 sqft workshop with heat & hydro & an additional 8'x12' garden shed.
Property Features
- Date Listed: Saturday, October 28, 2023
- Virtual Tour: View Virtual Tour for 126 Cook Street
- City: Barrie
- Neighborhood: Codrington
- Major Intersection: Duckworth/Grove E/Cook
- Full Address: 126 Cook Street, Barrie, L4M 4G7, Ontario, Canada
- Kitchen: Main
- Listing Brokerage: Re/Max Hallmark Peggy Hill Group Realty - Disclaimer: The information contained in this listing has not been verified by Re/Max Hallmark Peggy Hill Group Realty and should be verified by the buyer.


