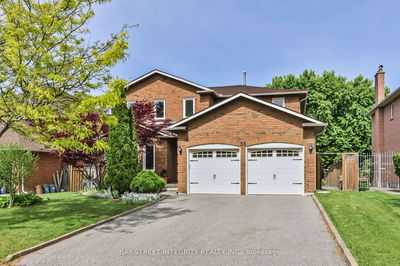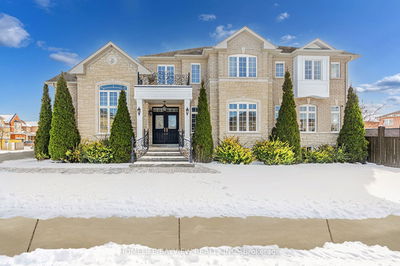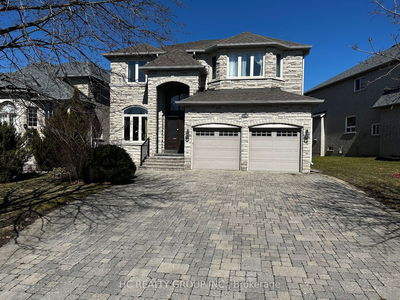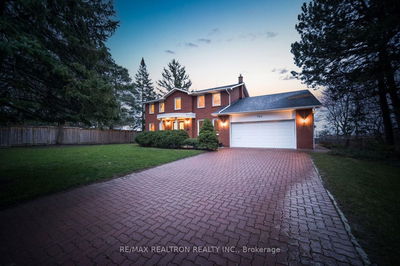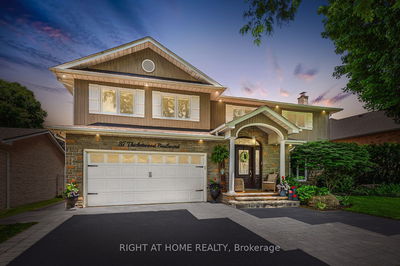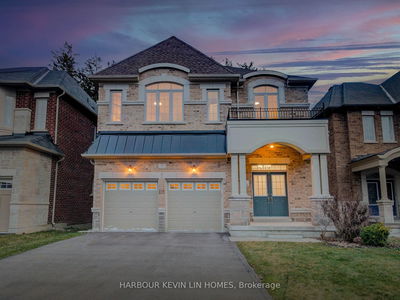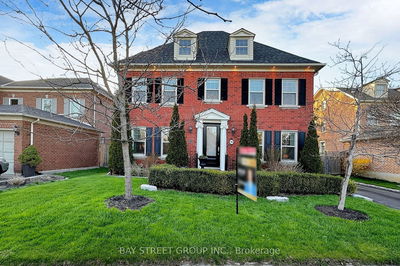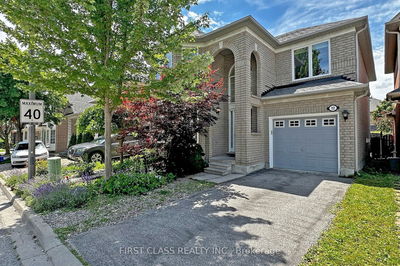Rare 42 ft Wide Lot , located On A Quiet And Safe Street, 21 ft Atrium Livingroom, Best Layout 9 Feet On Both Main And Second Floor. 4 Spacious Bedrooms With 2 En-suites And Semi Suites Share One Washroom. Private Office On The Main Floor, Steps To Top Ranked School (Pierre Elliott Trudeau High School & Beckett Farm Public School). Plus The Solar Panels Are Generating Revenues Paid To Owner, Front And Backyard Interlock Was Done In 2019, Big Windows In The Basement.
Property Features
- Date Listed: Friday, June 21, 2024
- Virtual Tour: View Virtual Tour for 12 Hubner Avenue
- City: Markham
- Neighborhood: Berczy
- Major Intersection: Kennedy/16th Ave
- Full Address: 12 Hubner Avenue, Markham, L6C 0S8, Ontario, Canada
- Family Room: Fireplace, Open Concept, Hardwood Floor
- Kitchen: Centre Island, Granite Counter, Backsplash
- Living Room: South View, Vaulted Ceiling, Hardwood Floor
- Listing Brokerage: Re/Max Atrium Home Realty - Disclaimer: The information contained in this listing has not been verified by Re/Max Atrium Home Realty and should be verified by the buyer.














































