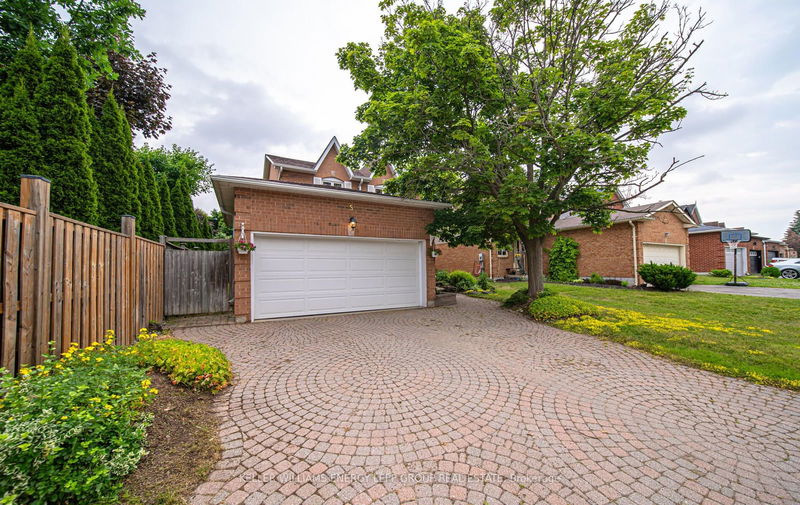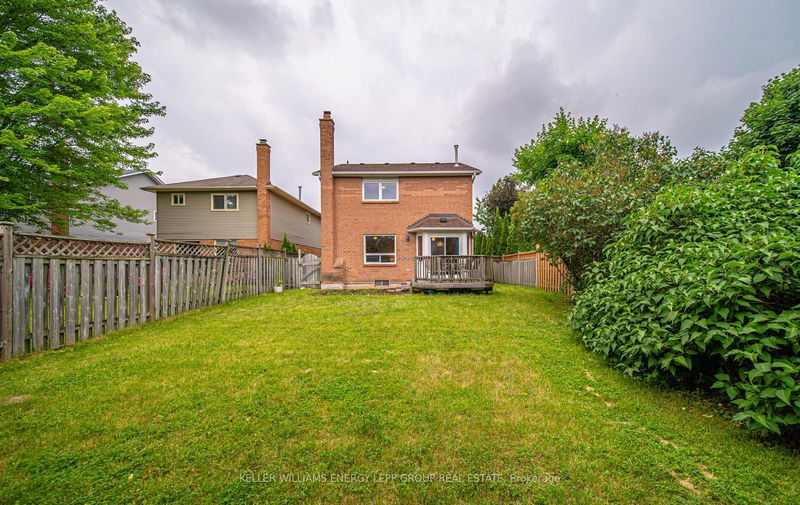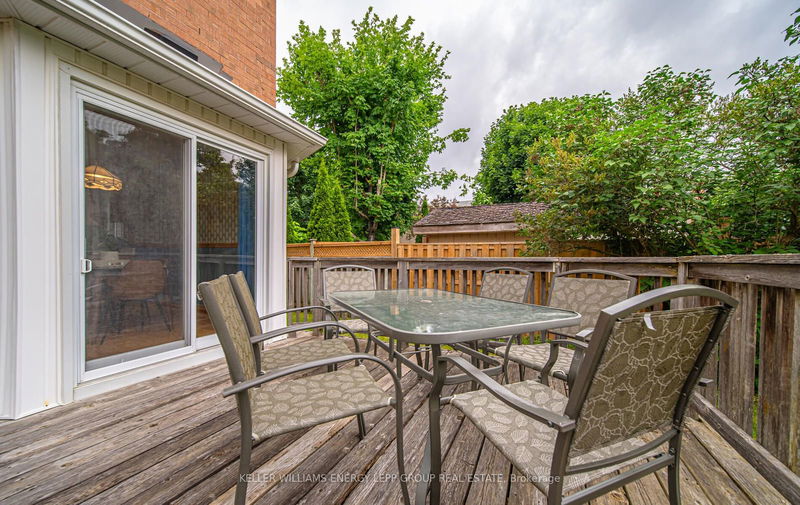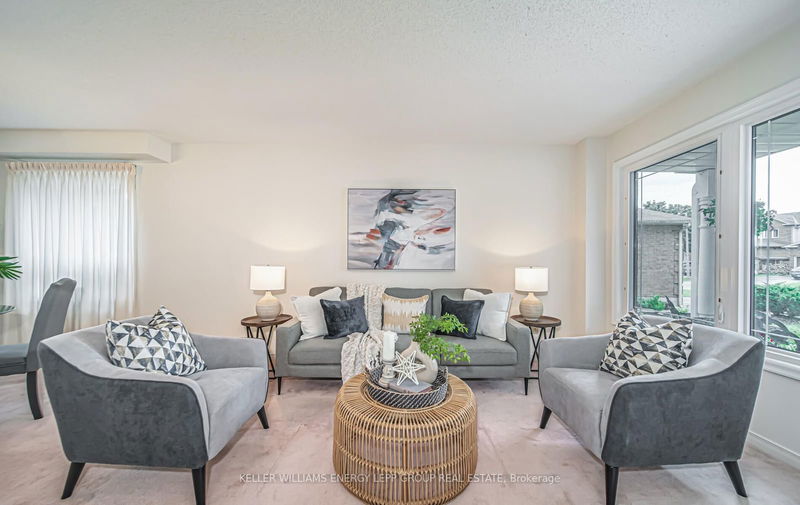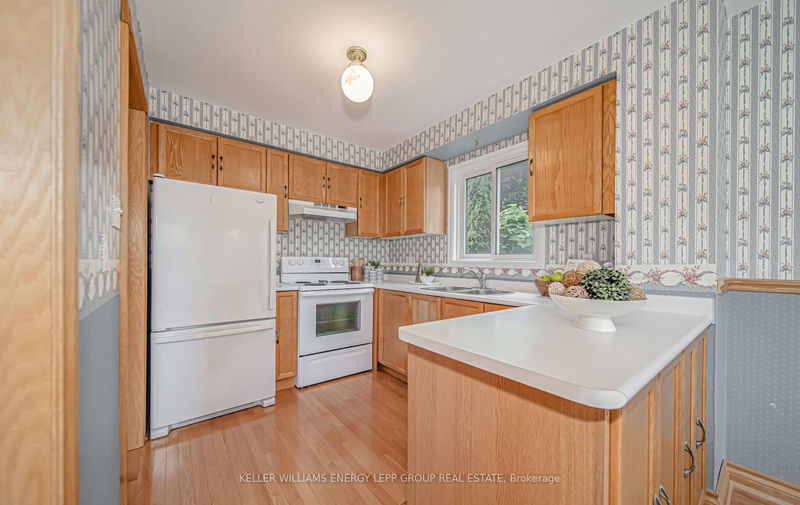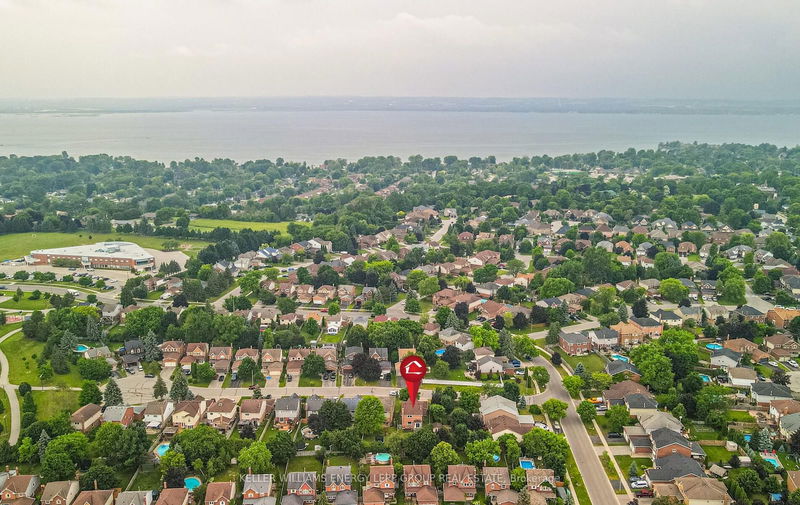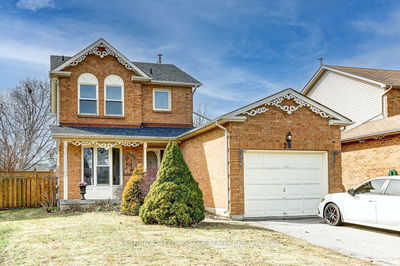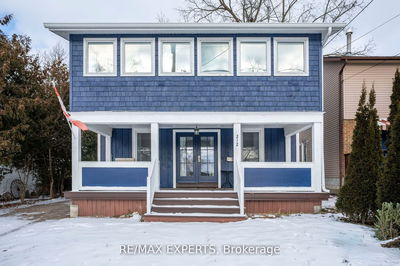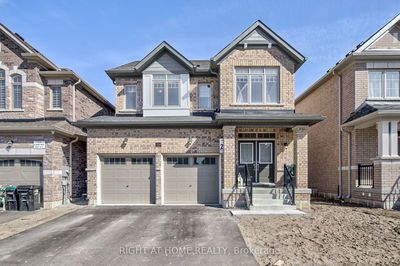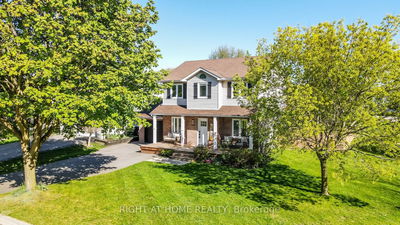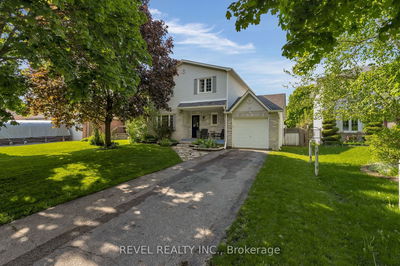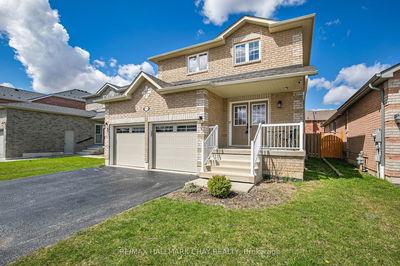Awesome all-brick, 2-storey detached home with 3 spacious bedrooms, 3 baths, a double car garage. Features formal living and dining rooms, and the bright kitchen with a cozy breakfast area and a walk-out to a deck that overlooks a sprawling green backyard. The second level showcases the primary bedroom with an ensuite bath and a generous walk-in closet. Additionally, there's an unfinished basement, providing ample storage or potential for customization. Nestled in an amazing neighbourhood, this home is just steps from schools, scenic parks, sports courts and vibrant playgrounds. Public transit is conveniently close, making commutes a breeze. Perfectly situated minutes from several beaches and stunning Lake Simcoe, this location offers endless opportunities for recreation and relaxation. Don't miss out on this exceptional property!
Property Features
- Date Listed: Tuesday, June 25, 2024
- Virtual Tour: View Virtual Tour for 5 Tudor Place
- City: Georgina
- Neighborhood: Keswick North
- Major Intersection: Natanya Blvd / Church St
- Full Address: 5 Tudor Place, Georgina, L4P 3N7, Ontario, Canada
- Living Room: Broadloom, Open Concept, Large Window
- Kitchen: Family Size Kitchen, Breakfast Area
- Family Room: Fireplace, Large Window
- Listing Brokerage: Keller Williams Energy Lepp Group Real Estate - Disclaimer: The information contained in this listing has not been verified by Keller Williams Energy Lepp Group Real Estate and should be verified by the buyer.




