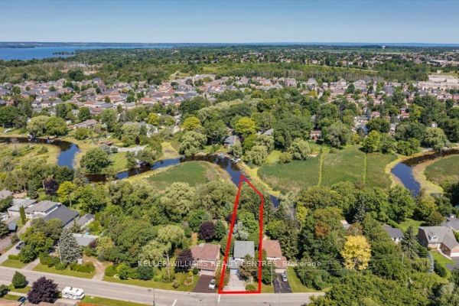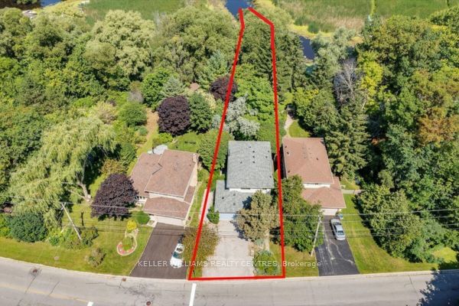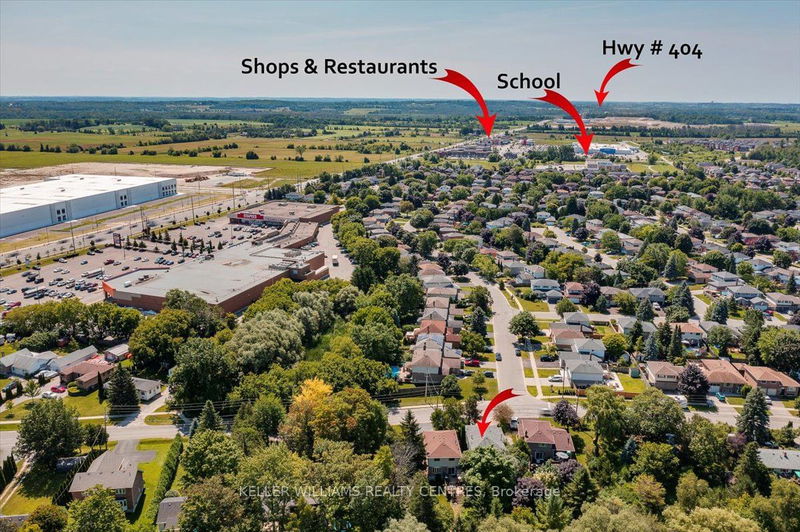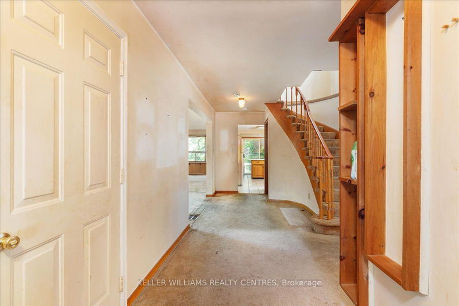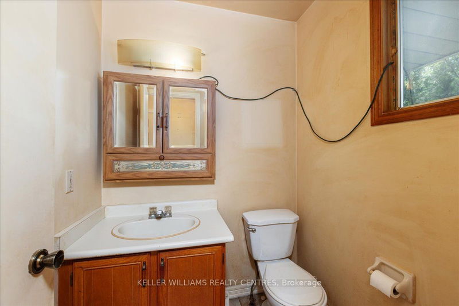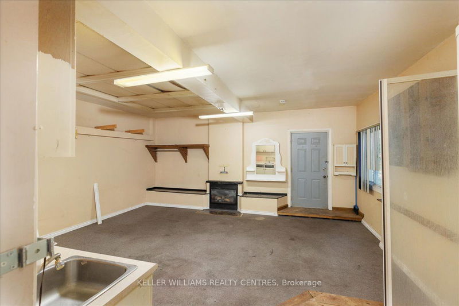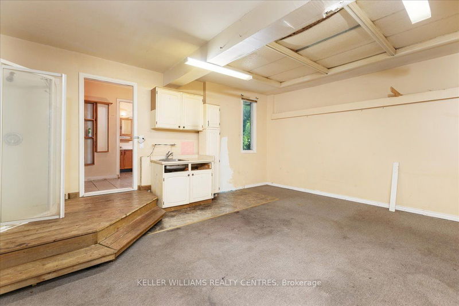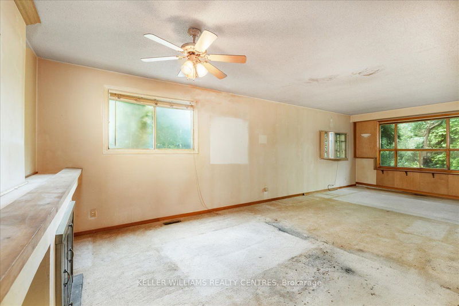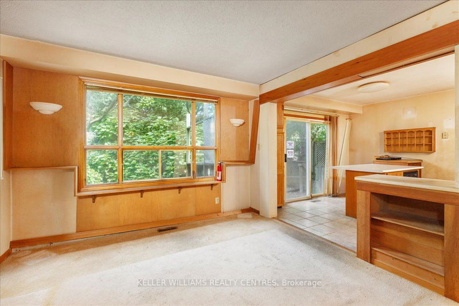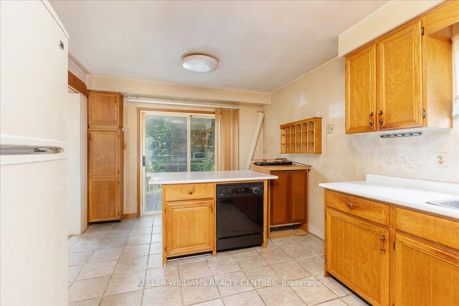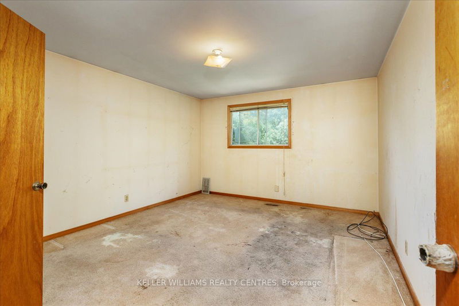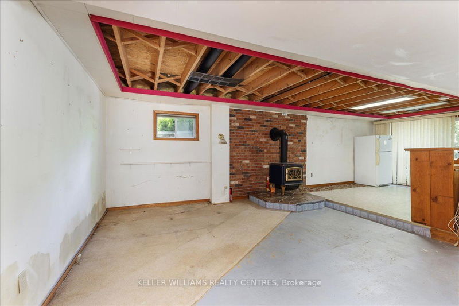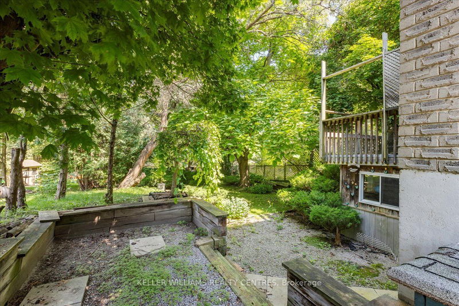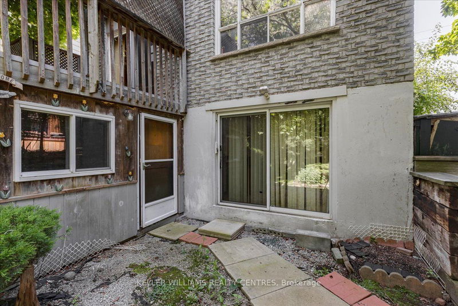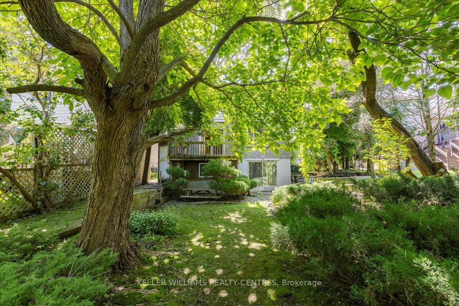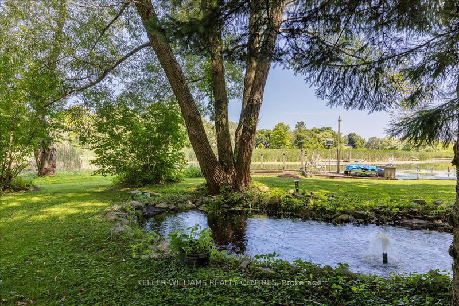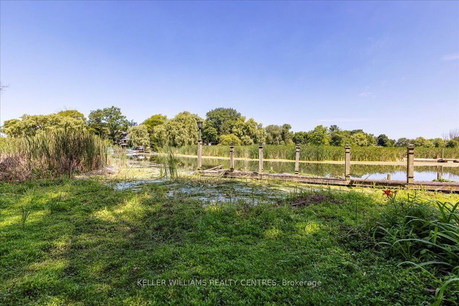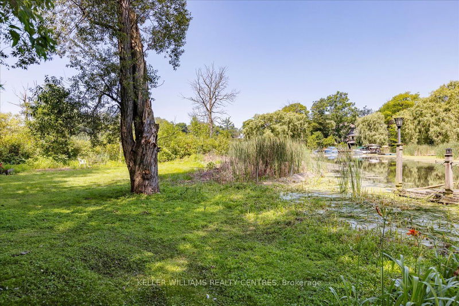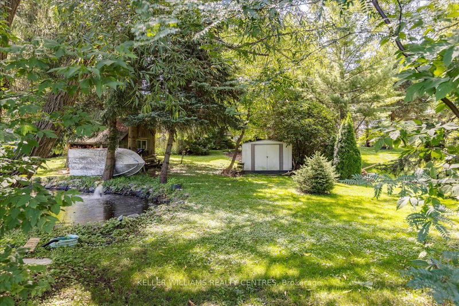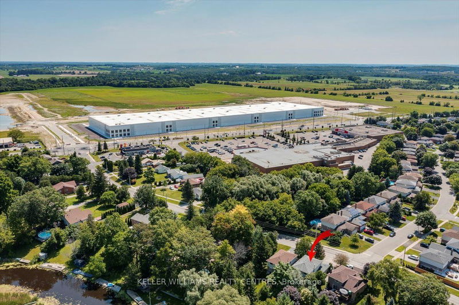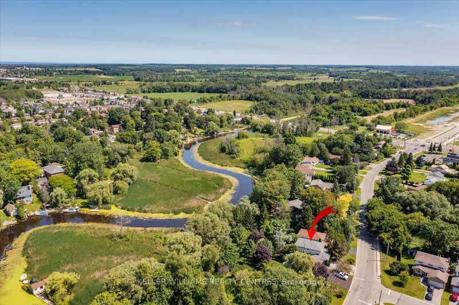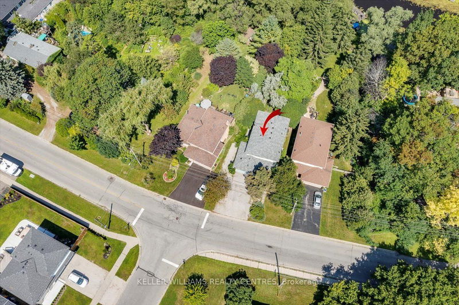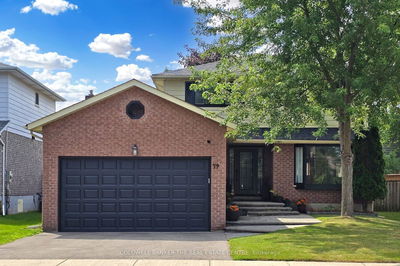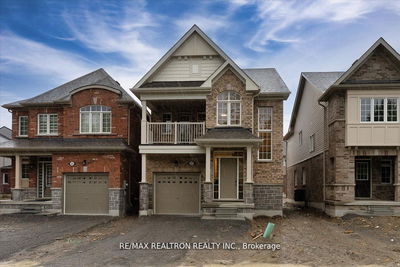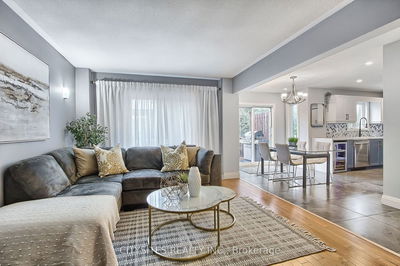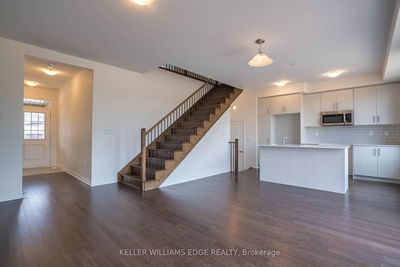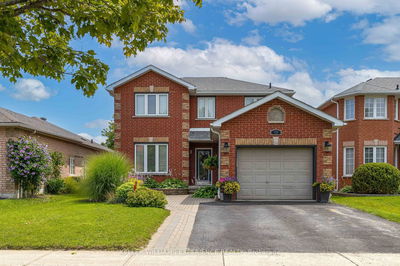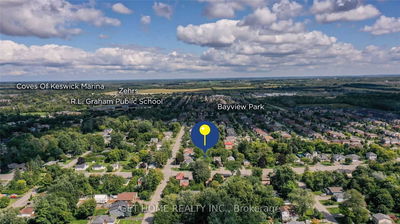Attention Contractors, Investors and Handymen. Direct riverfront with access to Lake Simcoe. 3 bedroom, 3.5 bath, modified Ashwood model, approximately 1700sq ft with partially finished walk-out basement. Living/Dining combo with wood burning fireplace. Eat-in kitchen with walk-out to deck. Garage is currently converted into living space, but can be converted back. Generous sized bedrooms including primary with 4pc ensuite. Walking distance to all amenities, park, Elementary and Highschool. Come take a look before it's too late!
Property Features
- Date Listed: Tuesday, July 23, 2024
- Virtual Tour: View Virtual Tour for 34 Riverglen Drive
- City: Georgina
- Neighborhood: Keswick South
- Major Intersection: Woodbine Ave & Riverglen Dr.
- Living Room: Broadloom, Fireplace, Combined W/Dining
- Kitchen: Ceramic Floor, Breakfast Area, W/O To Deck
- Living Room: Open Concept, Fireplace
- Kitchen: Walk-Out
- Listing Brokerage: Keller Williams Realty Centres - Disclaimer: The information contained in this listing has not been verified by Keller Williams Realty Centres and should be verified by the buyer.



