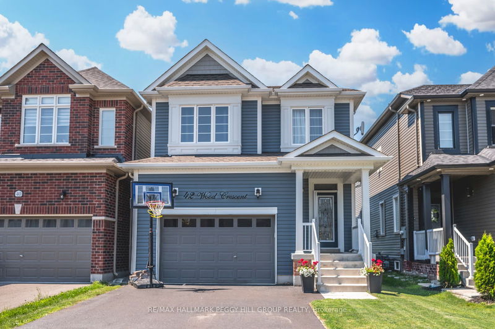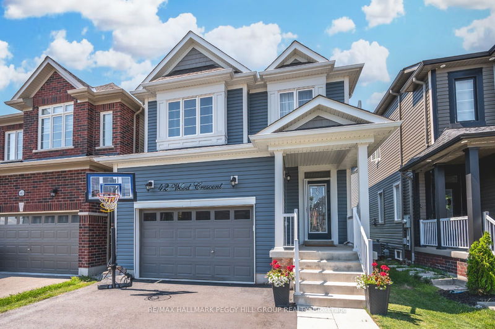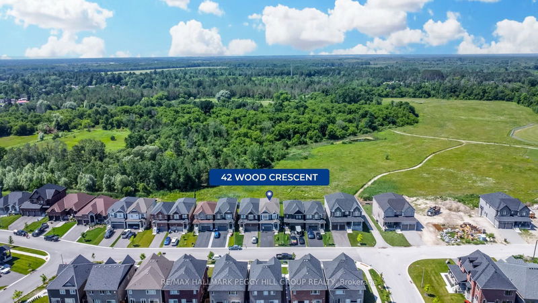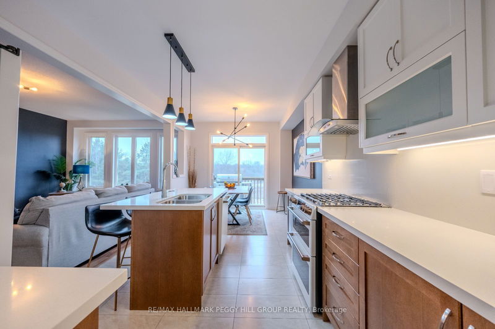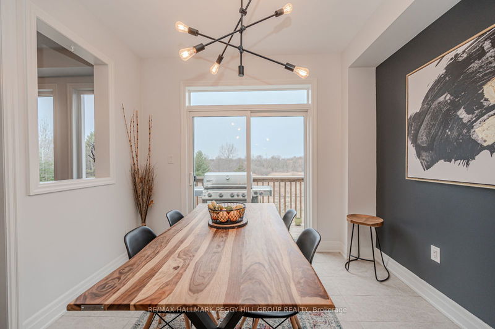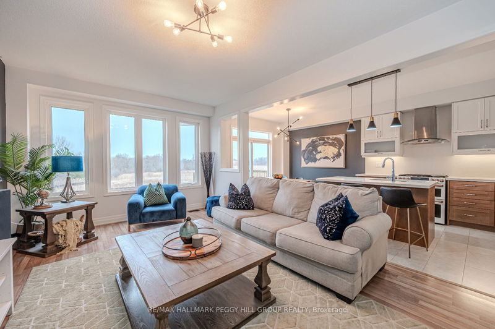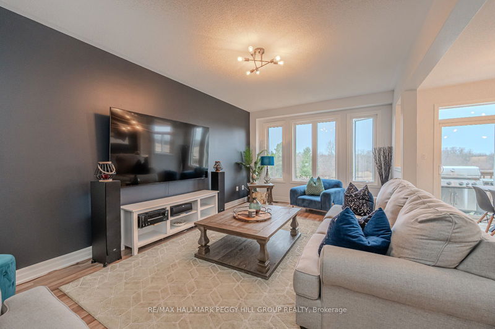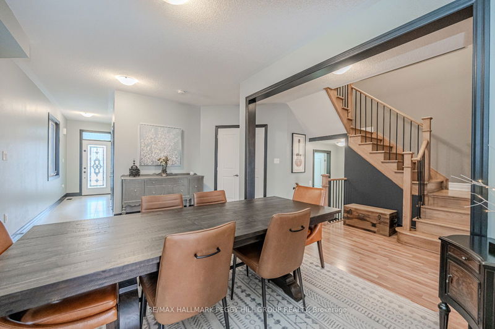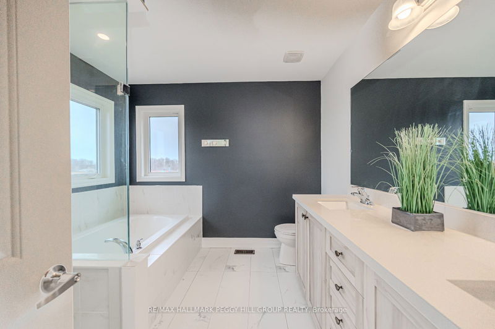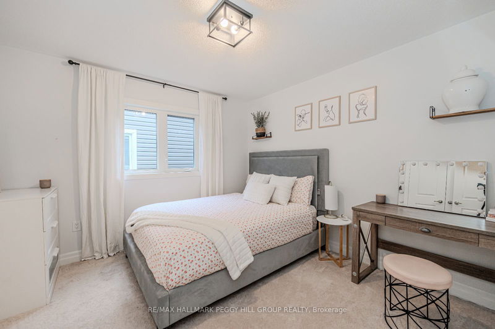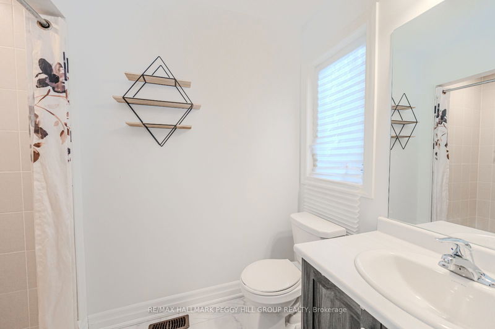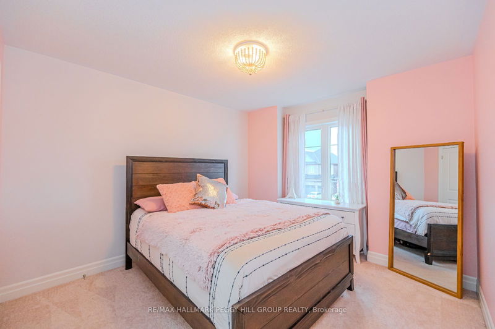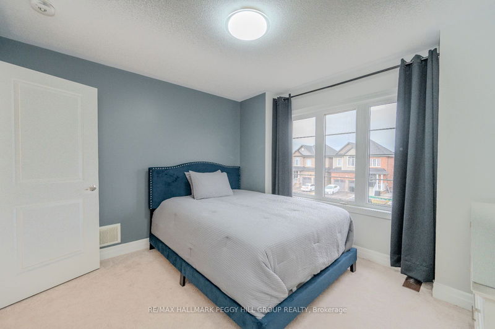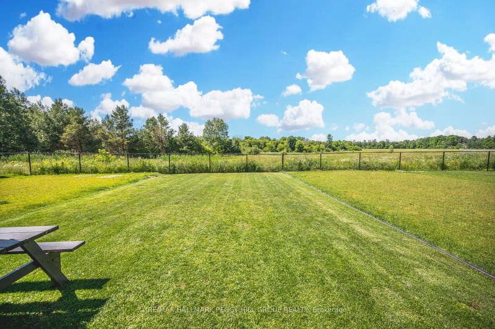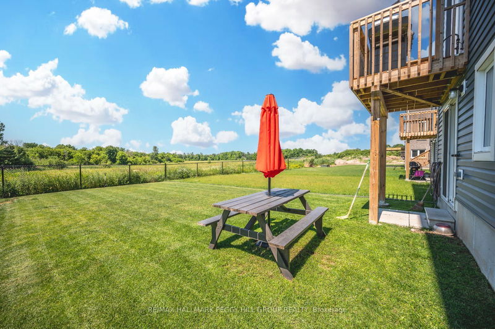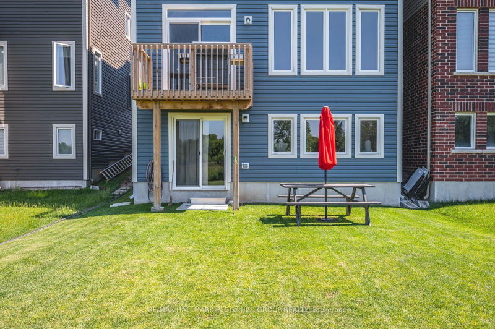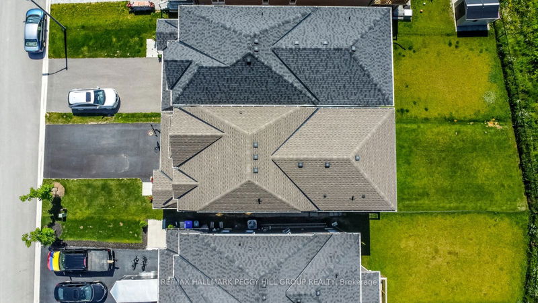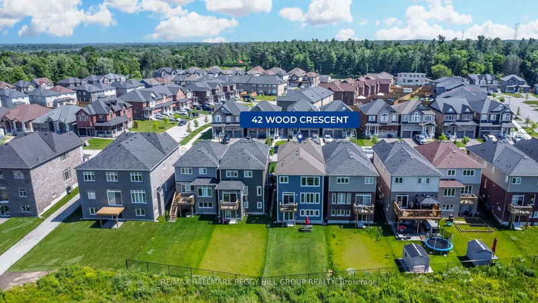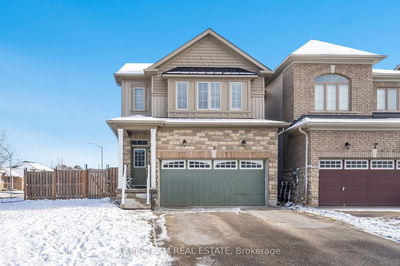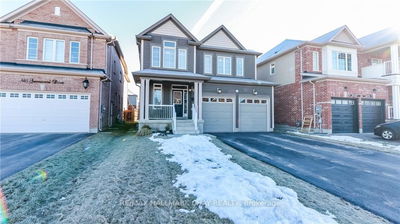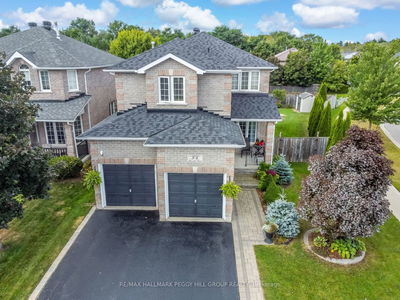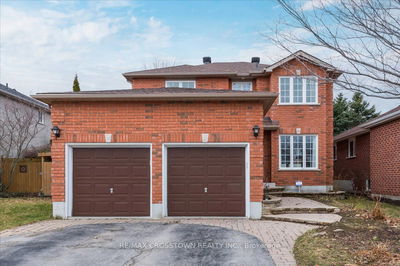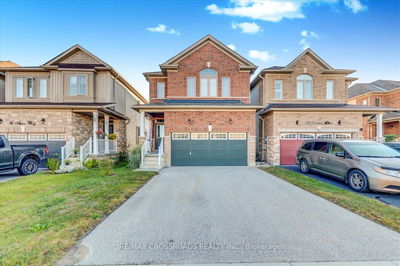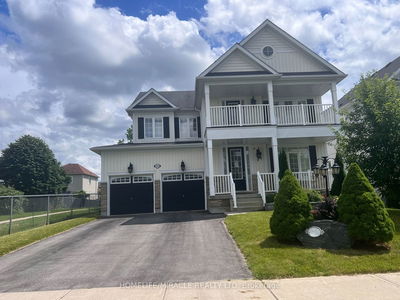NEWER 2-STOREY LOCATED IN A MASTER PLANNED COMMUNITY WITH HIGH-END FINISHES & A SPACIOUS INTERIOR! This meticulously designed link home, only 4 years old with a Tarion warranty, offers tranquillity & quality craftsmanship in a master-planned community. Nestled on an oversized lot with access to nearby parks, trails & outdoor activities. Fishing enthusiasts can enjoy the Pine & Nottawasaga Rivers within a short drive. Conveniently located 15 minutes from Barrie, 25 minutes from Wasaga Beach, & 15 minutes from Alliston. The open-concept chef's kitchen presents high-end Caf appliances, a large island with breakfast bar seating, timeless cabinetry & a quartz countertop & backsplash. The primary bedroom boasts a walk-in closet & a luxurious 5-piece ensuite with a soaker tub & glass-walled shower. Three additional bedrooms feature large windows, a semi-ensuite & additional ensuite. A second-floor laundry adds practicality & the unspoiled walkout basement awaits creative finishing touches.
Property Features
- Date Listed: Tuesday, June 25, 2024
- City: Essa
- Neighborhood: Angus
- Major Intersection: Centre St/Morris Dr/Wood Cres
- Full Address: 42 Wood Crescent, Essa, L0M 1B5, Ontario, Canada
- Kitchen: Quartz Counter, Centre Island, Tile Floor
- Family Room: Open Concept, Laminate
- Listing Brokerage: Re/Max Hallmark Peggy Hill Group Realty - Disclaimer: The information contained in this listing has not been verified by Re/Max Hallmark Peggy Hill Group Realty and should be verified by the buyer.

