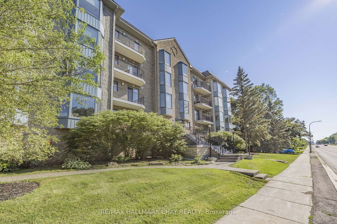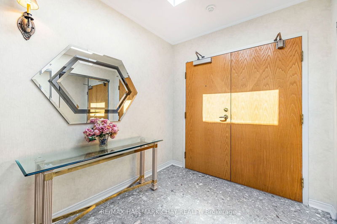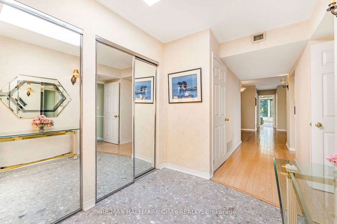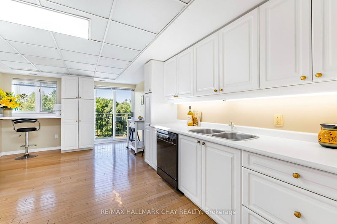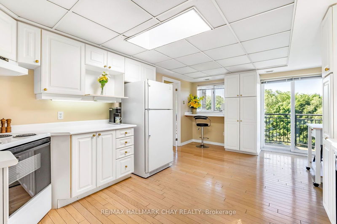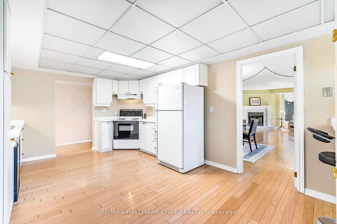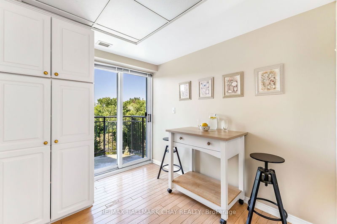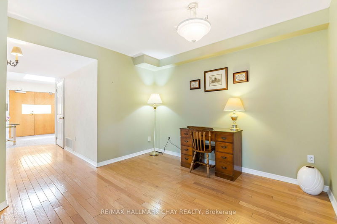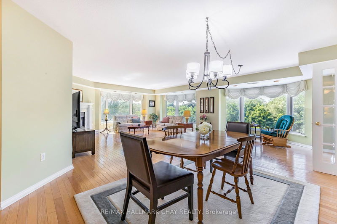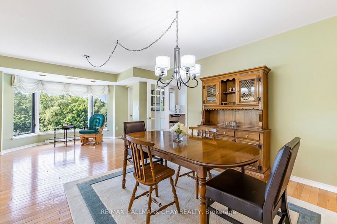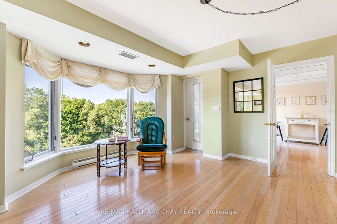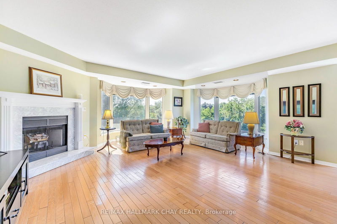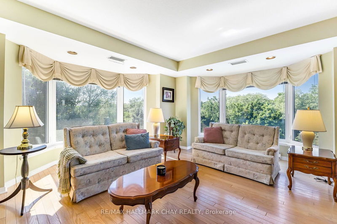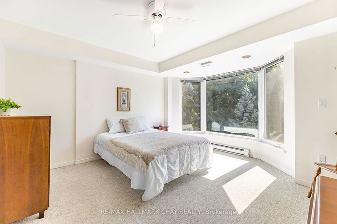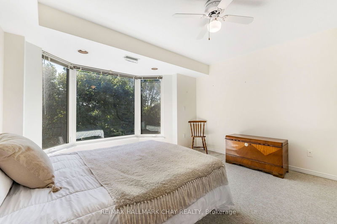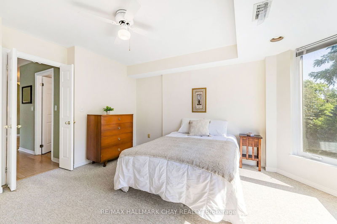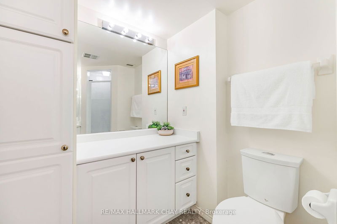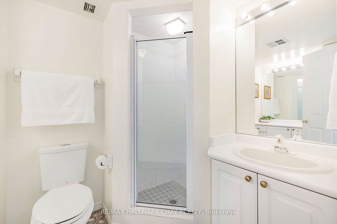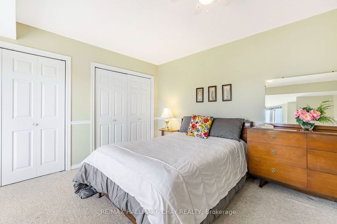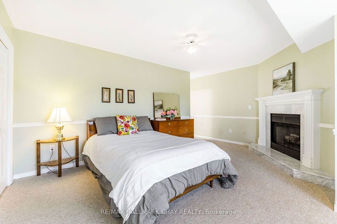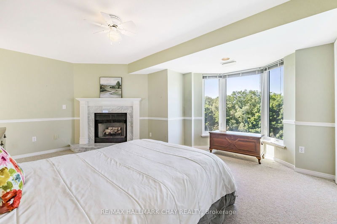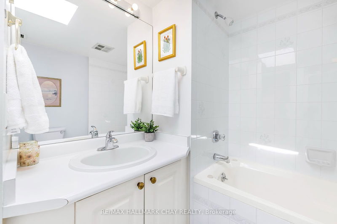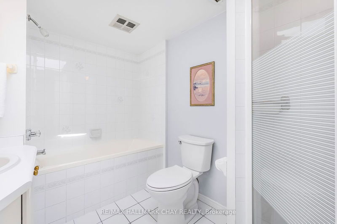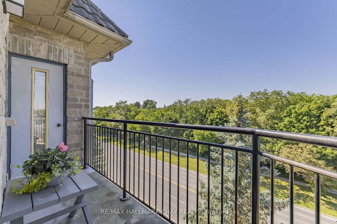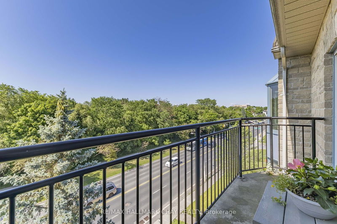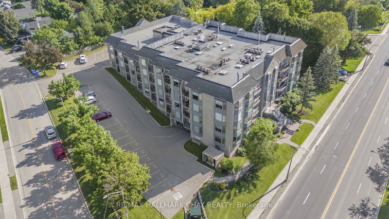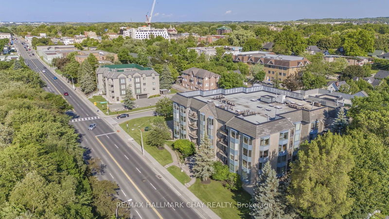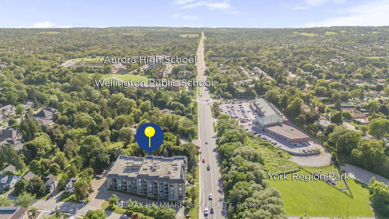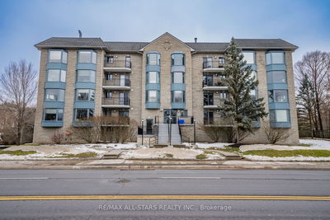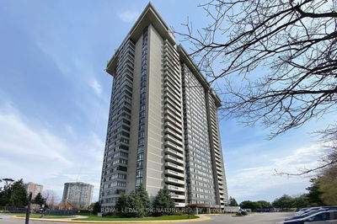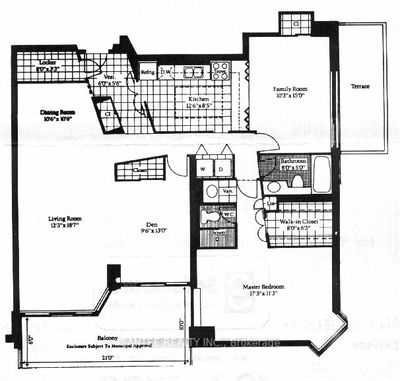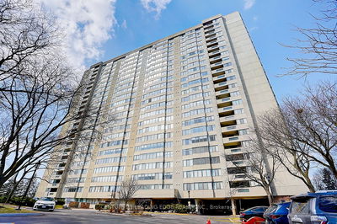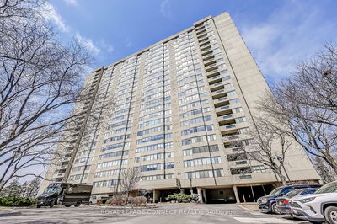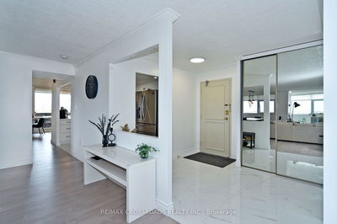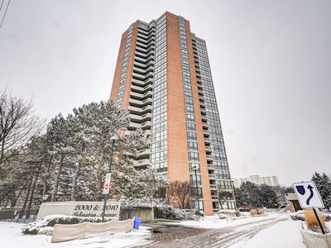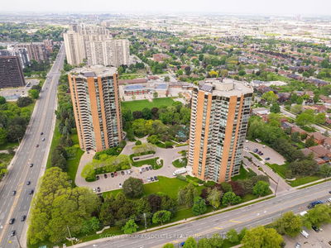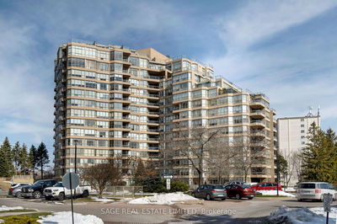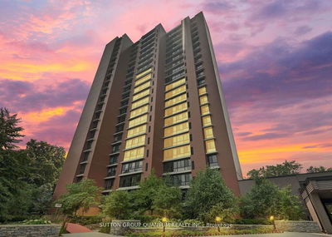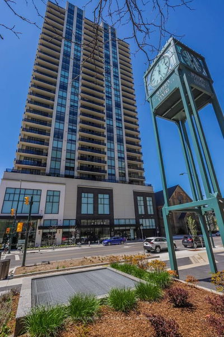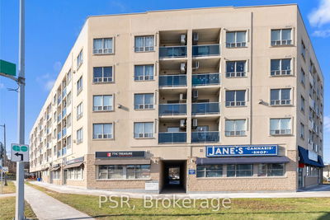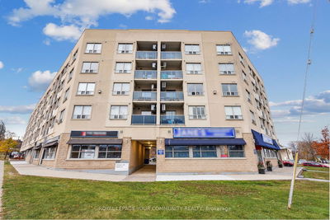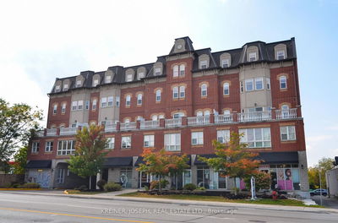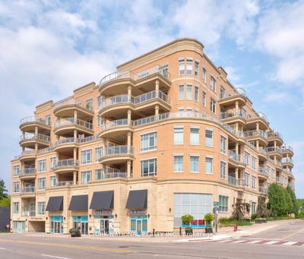Welcome to luxury living in the heart of Aurora! This exquisite penthouse features 1830 sqft of living space on the top floor offering an unparalleled blend of spaciousness, natural light & scenic views. Featuring 5 bay windows & 3 skylights, every corner of this home is bathed in sunlight throughout the day. Huge primary bdrm hosts another fireplace & 5pc ensuite. Step into the expansive open-concept layout that seamlessly connects the living & dining areas, ideal for both entertaining or cozying up by the fire. Walk out to the balcony from either the living room or kitchen! Surrounded by parks and all amenities, this location offers the best of Aurora's natural beauty and urban convenience. Enjoy the convenience of 2 parking spots + locker for additional storage. This unit boasts a large kitchen, flooded with natural light from the skylight, complemented by excessive cupboard space and a pantry! The top floor setting provides stunning views from every window, offering a picturesque backdrop.Whether you're relaxing in the living room, preparing meals in the kitchen, or enjoying the views from the balcony, this condo promises a lifestyle of comfort, elegance, and natural beauty.
Property Features
- Date Listed: Tuesday, June 25, 2024
- Virtual Tour: View Virtual Tour for 401-85 Wellington Street W
- City: Aurora
- Neighborhood: Aurora Village
- Full Address: 401-85 Wellington Street W, Aurora, L4G 2P2, Ontario, Canada
- Kitchen: Hardwood Floor, W/O To Balcony, Skylight
- Living Room: Combined W/Dining, Fireplace, Bay Window
- Listing Brokerage: Re/Max Hallmark Chay Realty - Disclaimer: The information contained in this listing has not been verified by Re/Max Hallmark Chay Realty and should be verified by the buyer.

