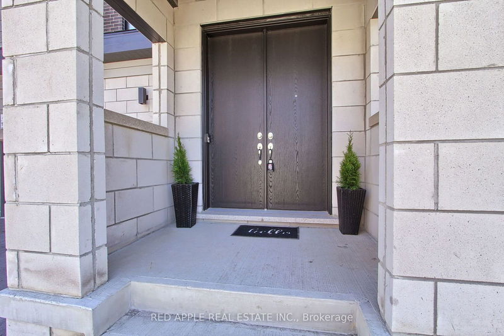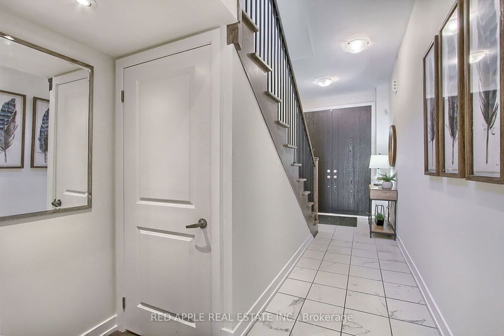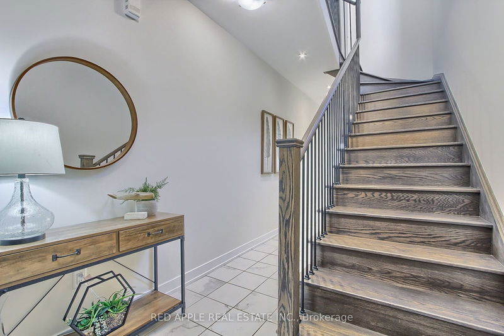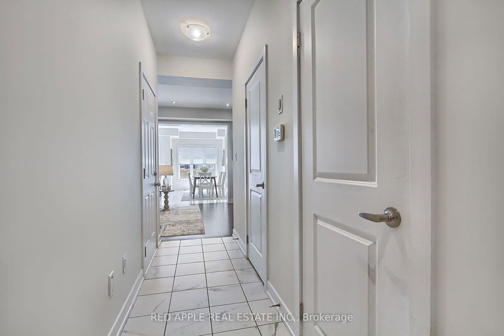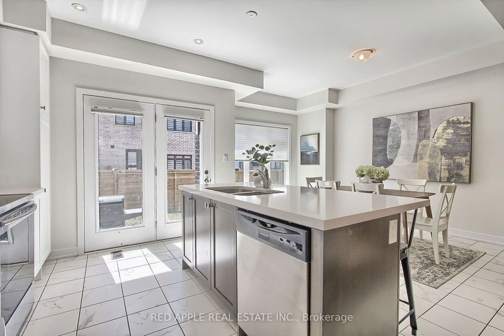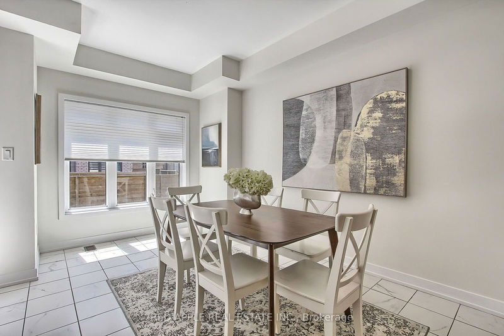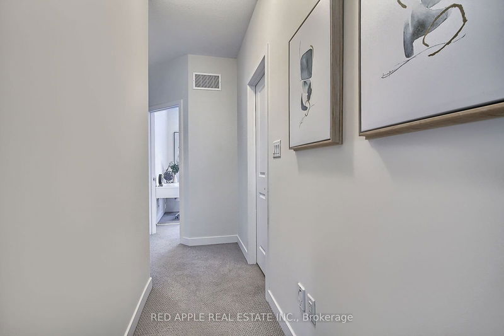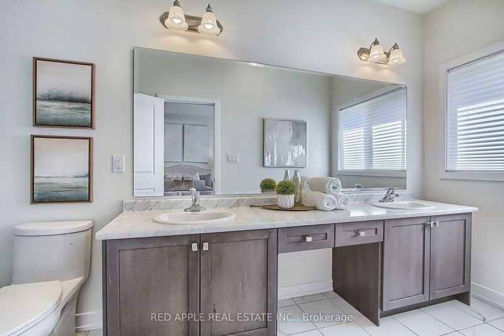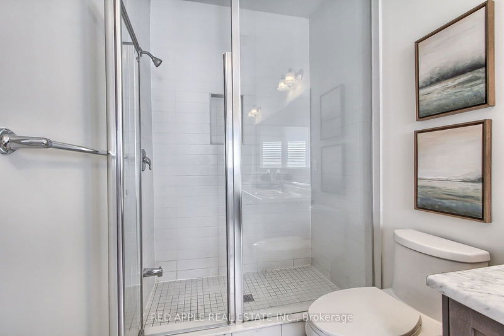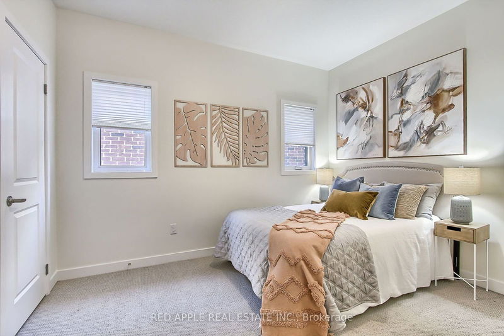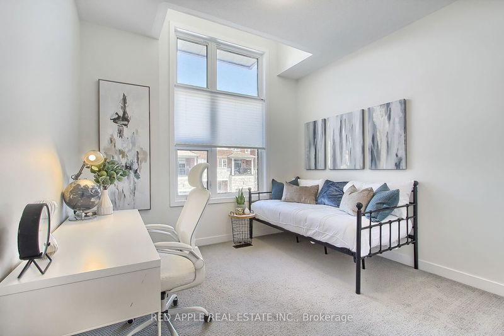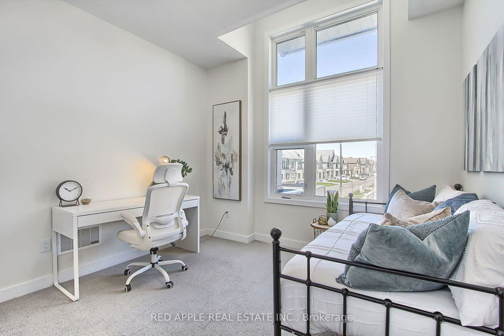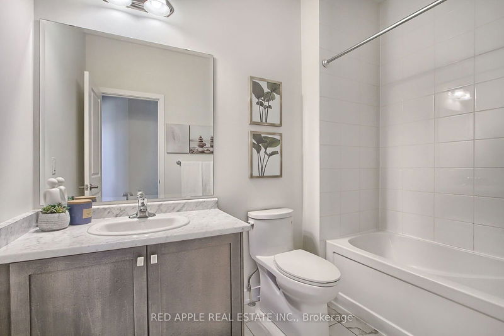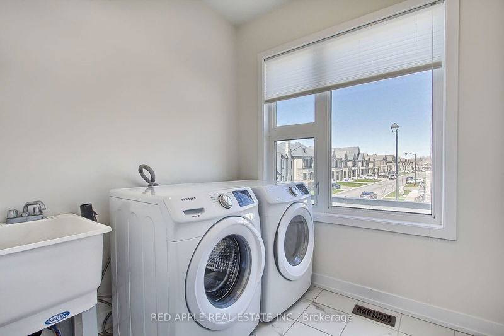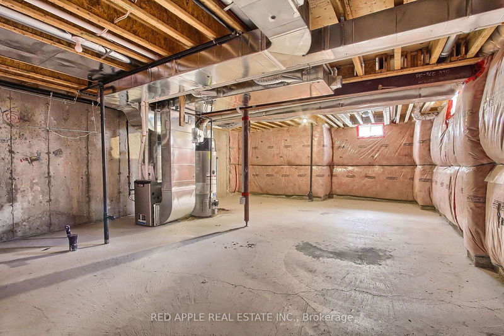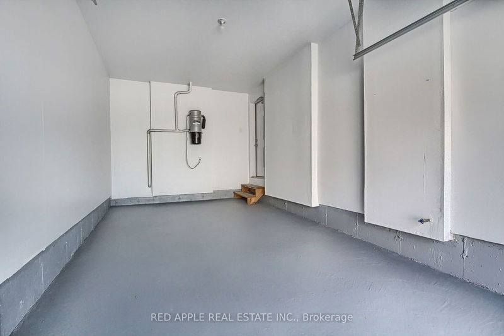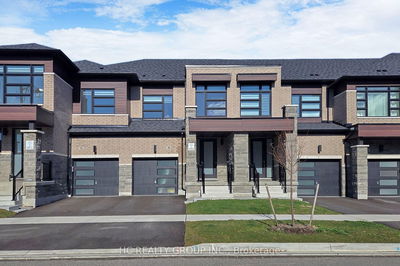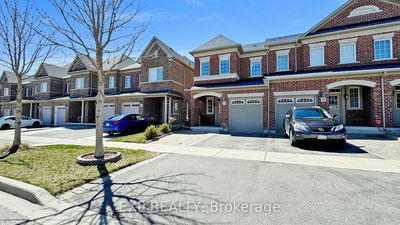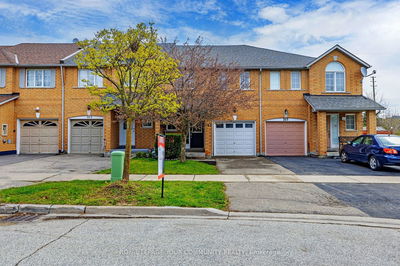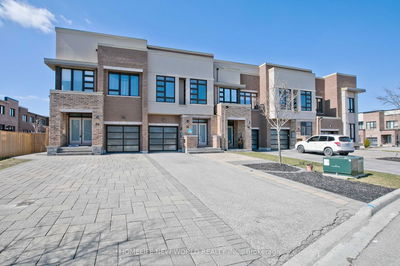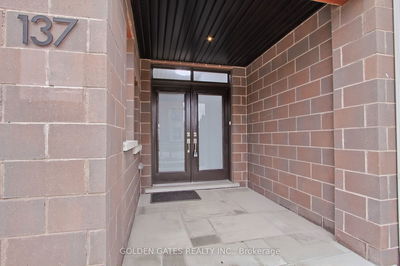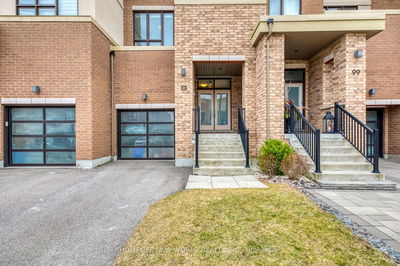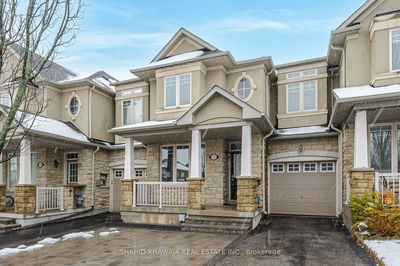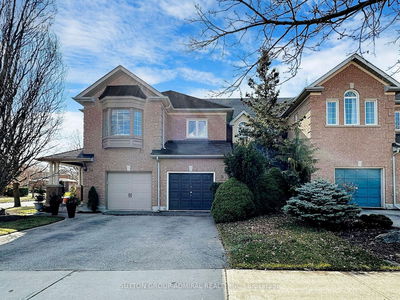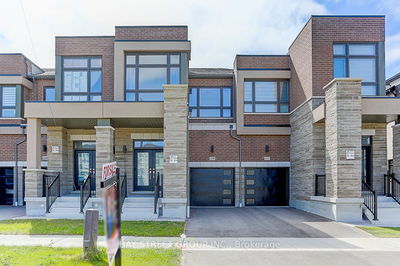Discover elegance in this remarkable townhouse nestled in the coveted Richmond Hill community, boasting both safety and desirability. Enjoy seamless access to Hwy 404 and nearby shopping amenities including Costco and Home Depot. Indulge in the luxury of clean hardwood floors, plush carpeted bedrooms and generous closet space throughout the home. Revel in the expansive open floor plan, ideal for embracing the spacious kitchen and family room. Nestled within a secure neighborhood, this residence is surrounded by quality schools, ensuring a nurturing environment for learning and growth. This exquisite end unit townhouse rests on a tranquil street, featuring a single-car garage, complimented by 2 additional parking spots on the driveway.
Property Features
- Date Listed: Tuesday, July 02, 2024
- Virtual Tour: View Virtual Tour for 20 Hilts Drive
- City: Richmond Hill
- Neighborhood: Rural Richmond Hill
- Full Address: 20 Hilts Drive, Richmond Hill, L4C 0H7, Ontario, Canada
- Living Room: Gas Fireplace, Hardwood Floor, Open Concept
- Kitchen: Stainless Steel Appl, Ceramic Floor, W/O To Yard
- Listing Brokerage: Red Apple Real Estate Inc. - Disclaimer: The information contained in this listing has not been verified by Red Apple Real Estate Inc. and should be verified by the buyer.



