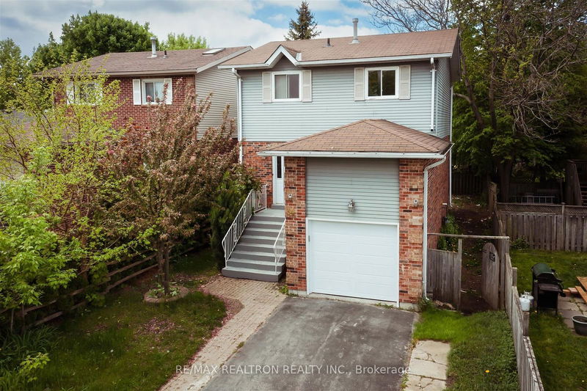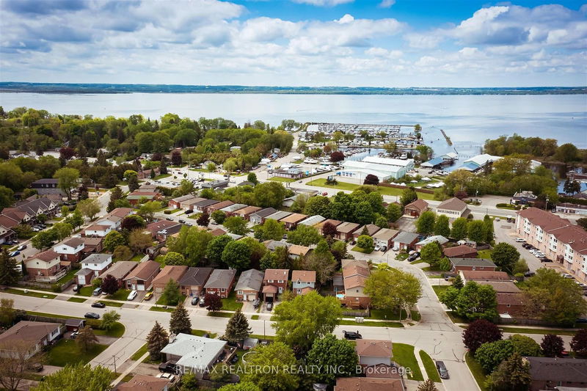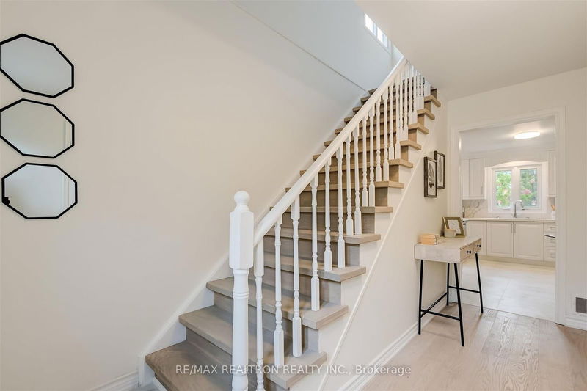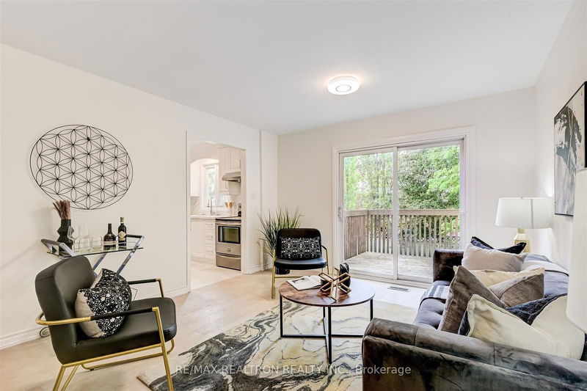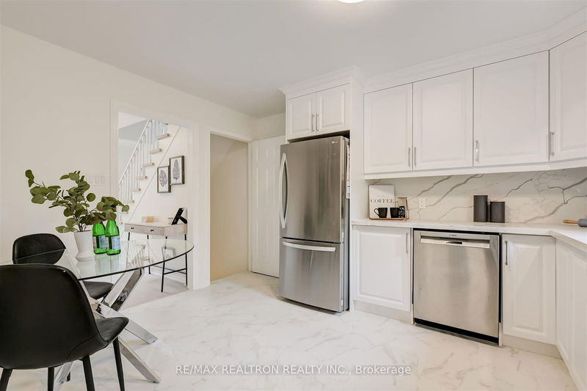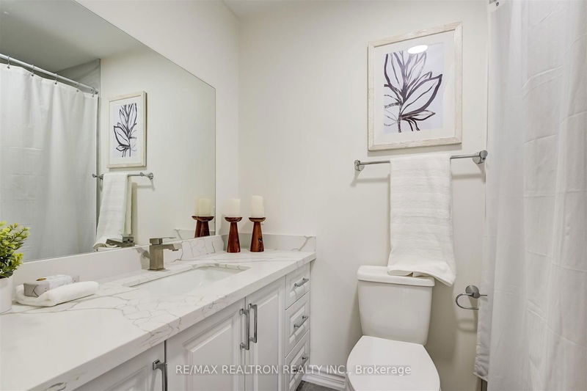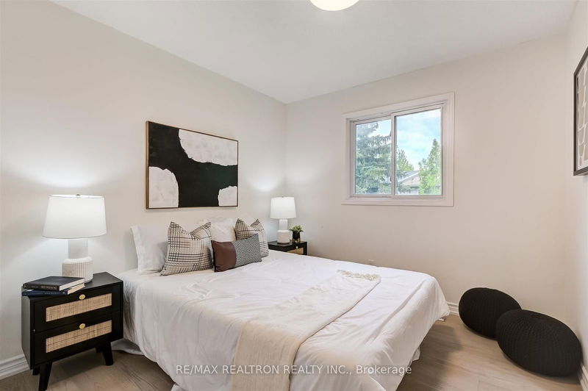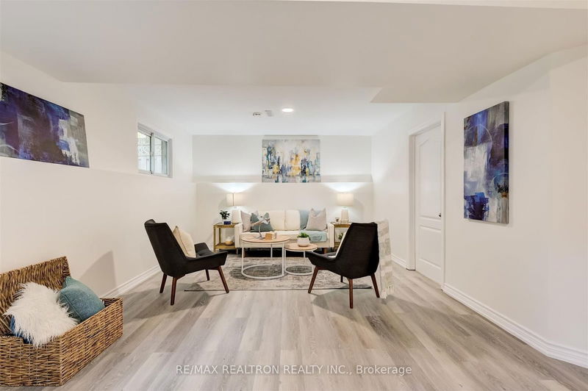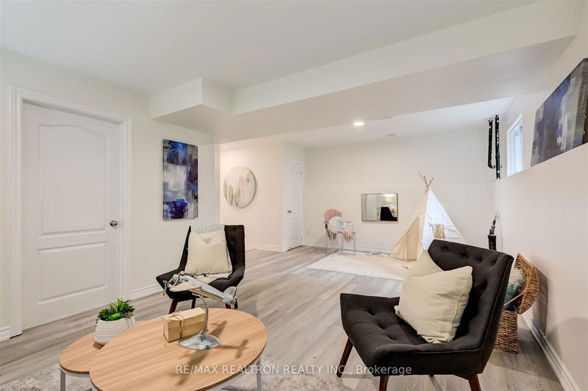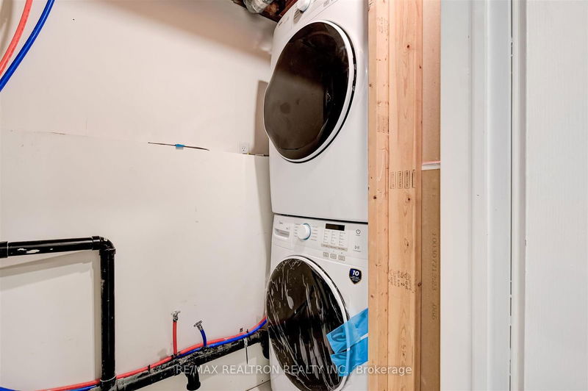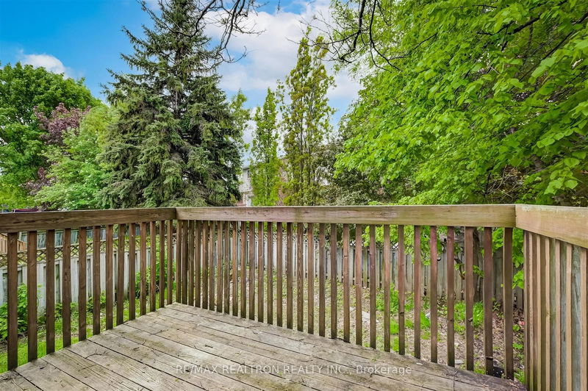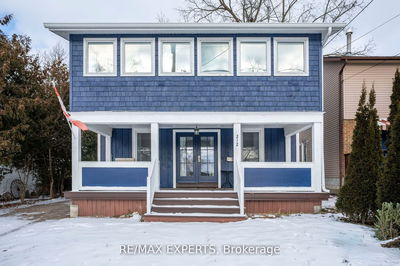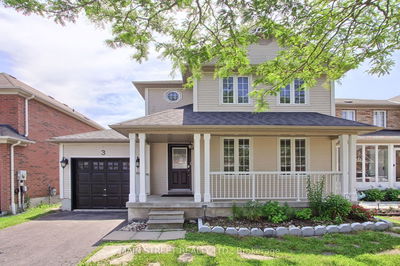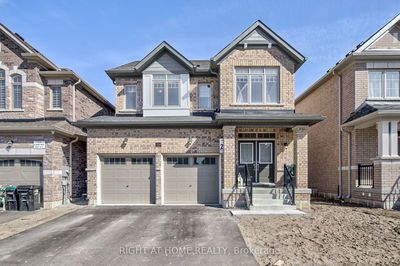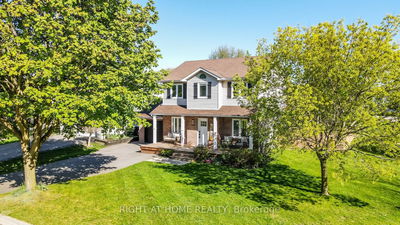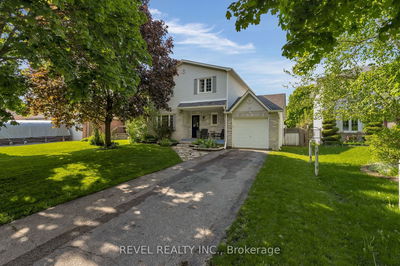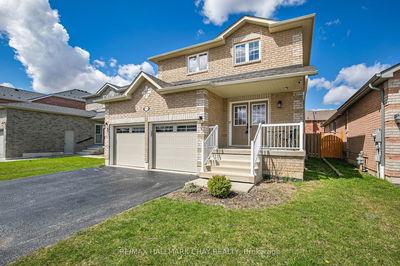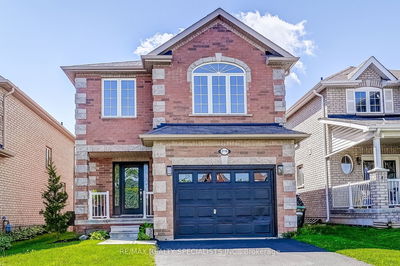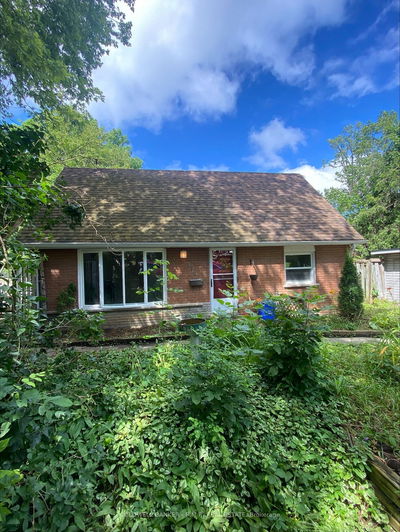Enjoy A Perfect Blend Of Luxury, Serene Lakeside Living & Convenience In This South Keswick Gem! Located Steps to Summer Water Sports, Beaches, Marina, Amenities & Swimming At The Lake, This Newly Modern Renovated Beauty Has It All! Brand New Hardwood Floors On Main & Second Floor, Wood Stairs To 2nd Floor, Porcelain Floors In Foyer, Baths & Kitchen, Freshly Painted & Smooth Ceilings Throughout! Breathtaking White Gourmet Kitchen With Beautiful Quartz Waterfall Backsplash & Countertops, Soft Close Drawers, S/S Appls & Sep Side Entrance From Kitch To Bsmt. Elegant Spa Like Bathrooms, Spacious Bedrooms With New Closet Doors, W/I Closet In Primary Ensuite. New Basement Flooring & Washer/Dryer In Stunning Open Concept Rec Room With Large Above Grade Windows! Fabulous Functional & Spacious Layout. Beautiful West Facing Backyard With Large Deck & Private Backyard Filled With Serene Greenery. Steps To R.L Graham Public School, Keswick High School, Keswick Marketplace, Marina, Chabad, Church, Orchard Beach Golf & Country Club! Make A Statement With Your Next Move! Look No Further.
Property Features
- Date Listed: Wednesday, July 03, 2024
- Virtual Tour: View Virtual Tour for 34 Hodgins Avenue
- City: Georgina
- Neighborhood: Keswick South
- Full Address: 34 Hodgins Avenue, Georgina, L4P 3T3, Ontario, Canada
- Family Room: Open Concept, Large Window, W/O To Deck
- Kitchen: Renovated, Porcelain Floor, Quartz Counter
- Listing Brokerage: Re/Max Realtron Realty Inc. - Disclaimer: The information contained in this listing has not been verified by Re/Max Realtron Realty Inc. and should be verified by the buyer.

