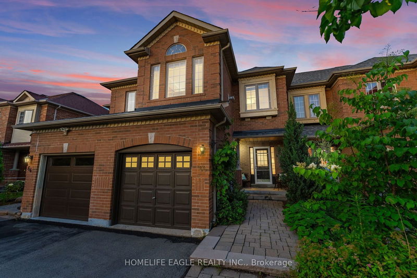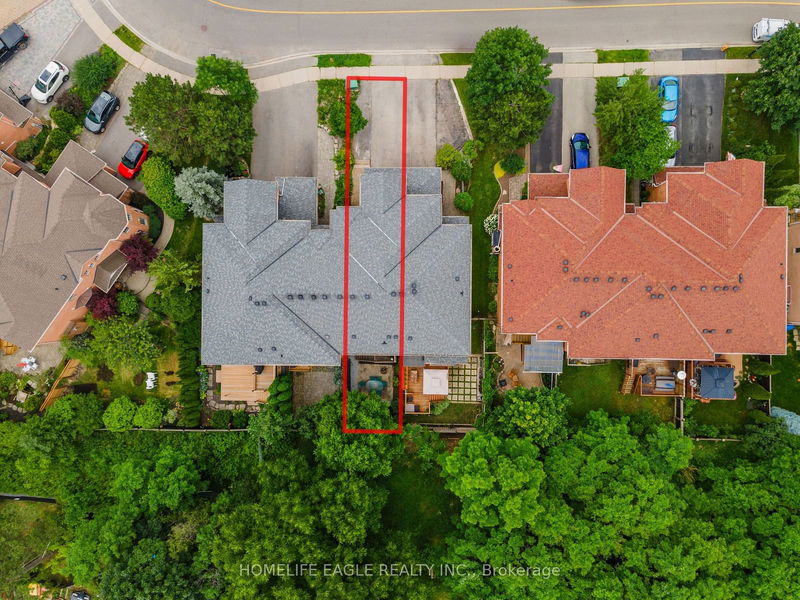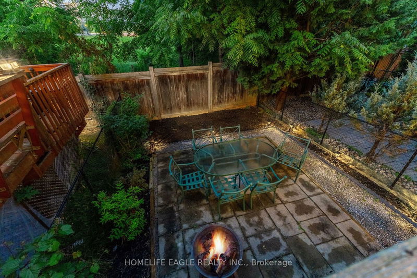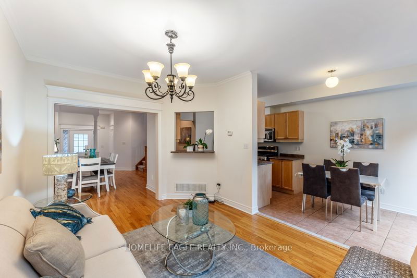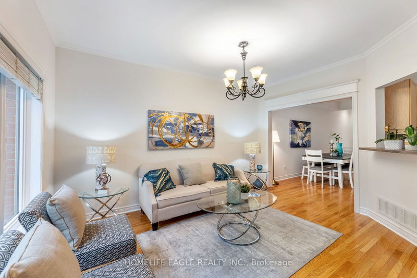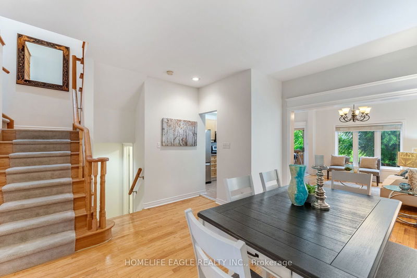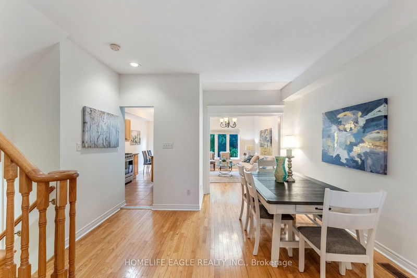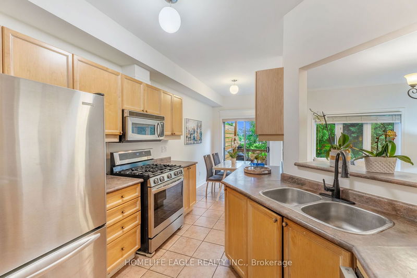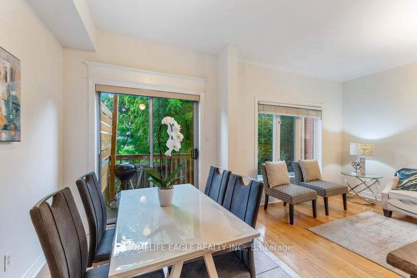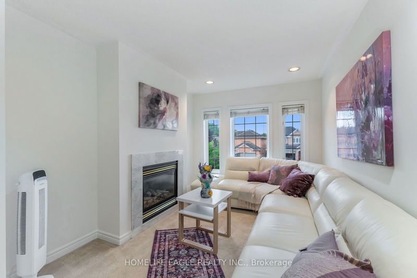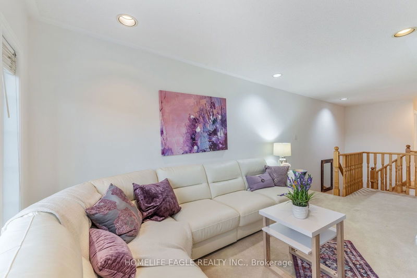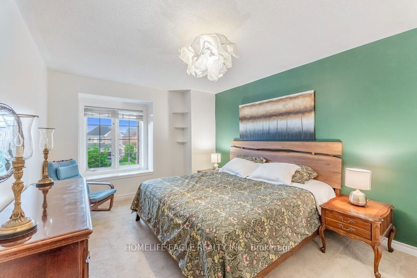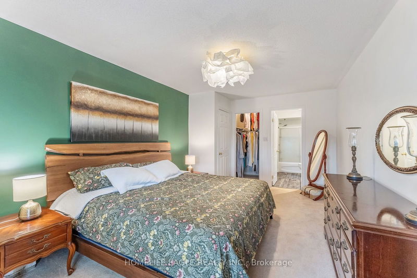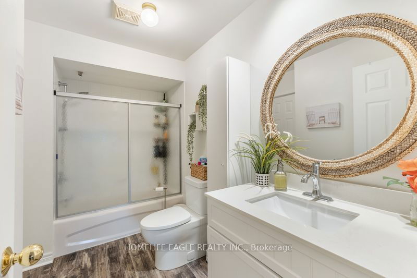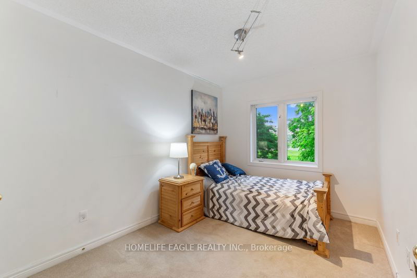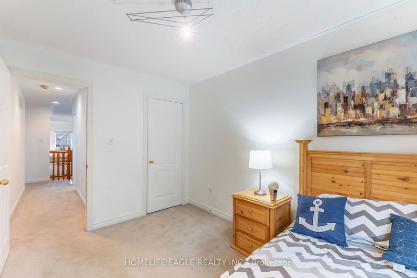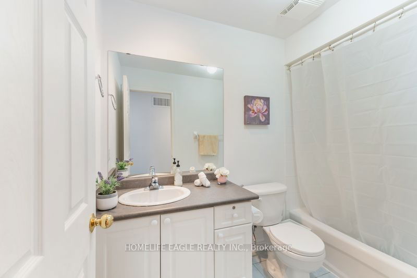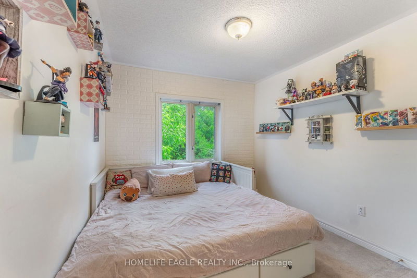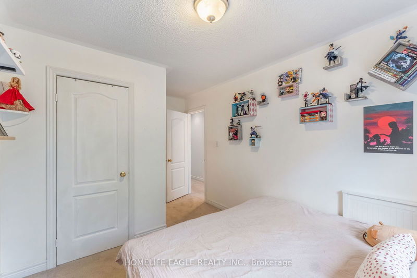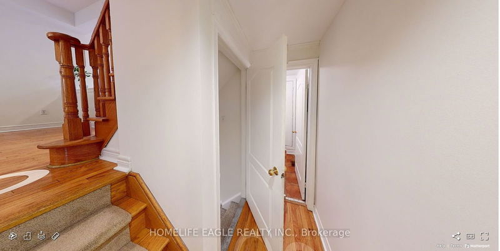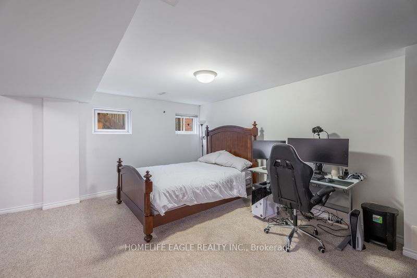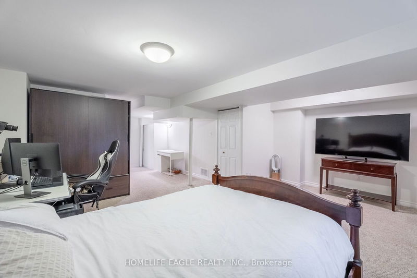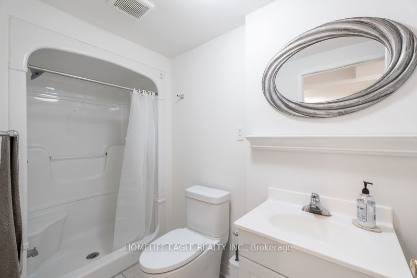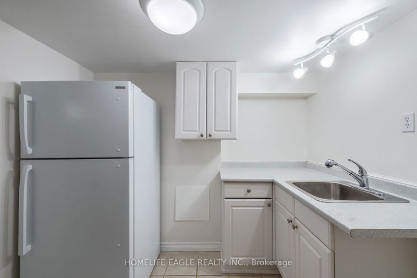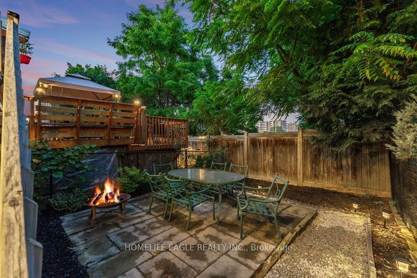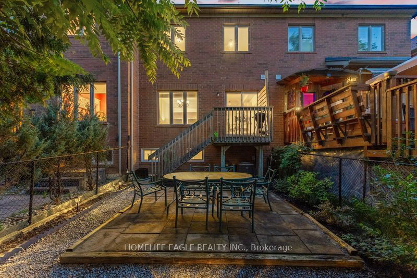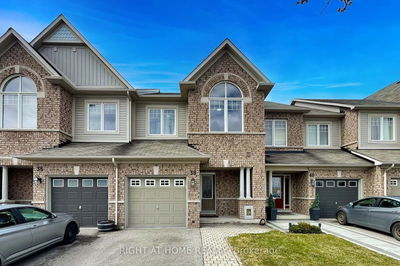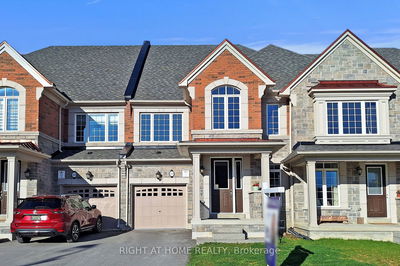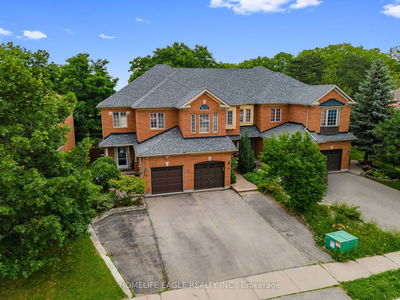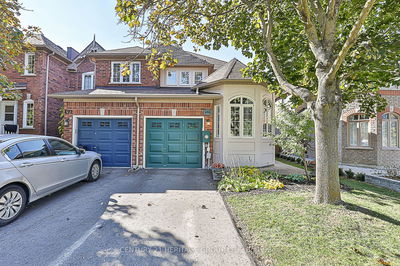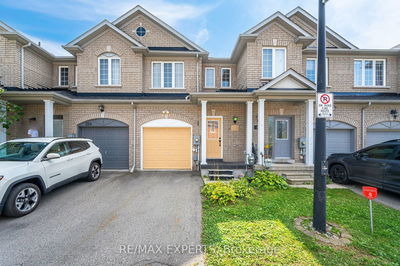The Perfect 3+1 Bedroom Townhome In South Newmarket *Private Backyard Backs On To Mature Trees* Extended Driveway *Freehold* Beautiful Brick Exterior* Bright & Spacious Floor Plan W/ 9ft High & Smooth Ceilings On Main W/ Crown Moulding, Expansive Windows, Gas Fireplace & 2 Separate Family Rooms* Large Kitchen W/ Stainless Steel Appliances *Gas Range & Over The Range Microwave*, Double Sink, Breakfast Area Walk Out To Deck* Hardwood Floors In Dining & Family Rm* Laundry On Main Floor* Second Family Rm W/ Gas Fireplace *Potential For 4th Bedroom* Spacious Primary Bedroom W/ Private 4Pc Ensuite W/ Updated Vanity & Glass Door For Shower + Walk-In Closet* All Spacious Bedrooms W/ Good Closet Space & Large Windows* Finished Basement W/ Direct Access From Mudroom *Potential For In-Law Suite* Features Large Multi-Use Rec Area, Full Bathroom, Kitchenette & Large Windows* Fenced & Private Backyard Perfect For Entertainment* Don't Miss, Must See *Offers Anytime, Skip The Bidding Wars*
Property Features
- Date Listed: Thursday, July 04, 2024
- Virtual Tour: View Virtual Tour for 66 Jordanray Boulevard
- City: Newmarket
- Neighborhood: Summerhill Estates
- Major Intersection: Yonge/Mulock
- Living Room: Hardwood Floor, O/Looks Backyard, Open Concept
- Kitchen: Ceramic Floor, Eat-In Kitchen, W/O To Deck
- Family Room: Broadloom, Gas Fireplace, Large Window
- Kitchen: Tile Floor, Stainless Steel Sink
- Listing Brokerage: Homelife Eagle Realty Inc. - Disclaimer: The information contained in this listing has not been verified by Homelife Eagle Realty Inc. and should be verified by the buyer.

