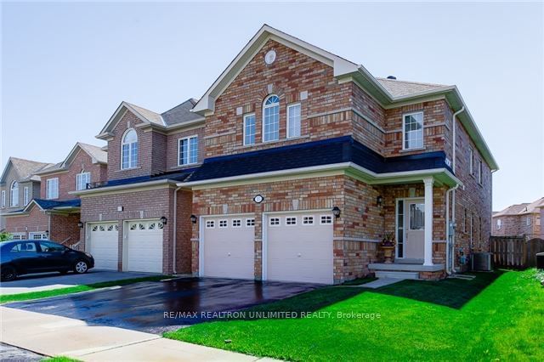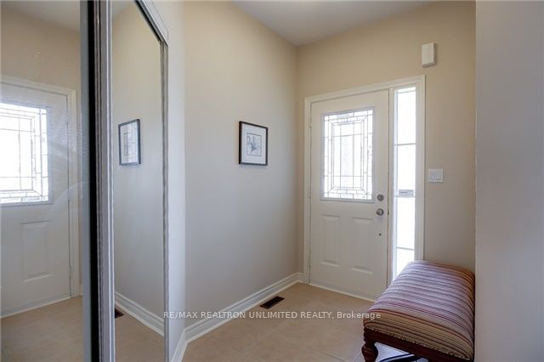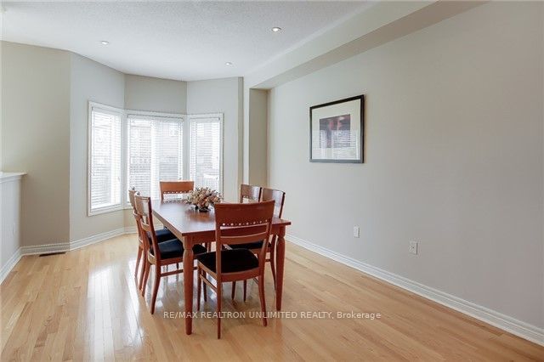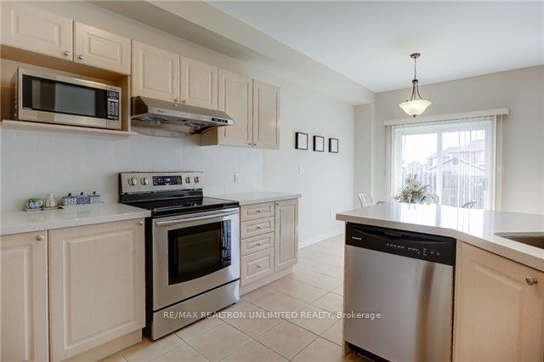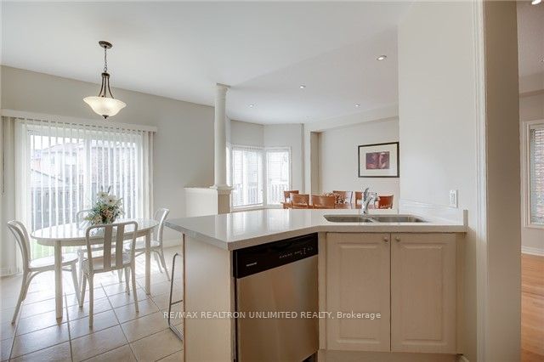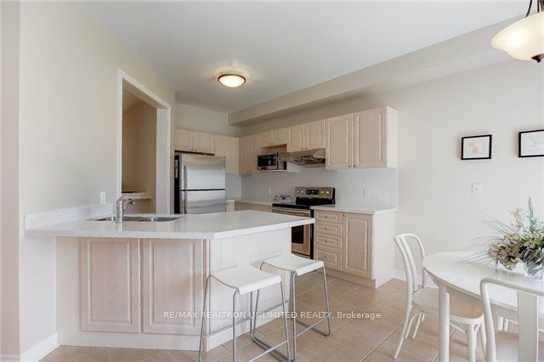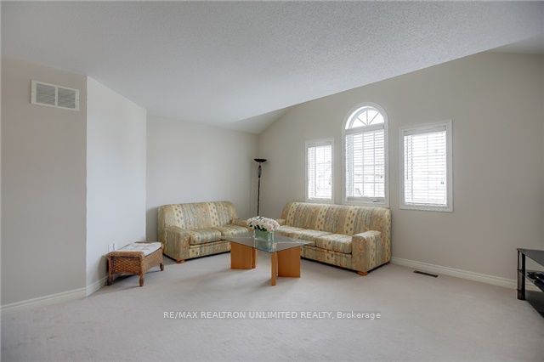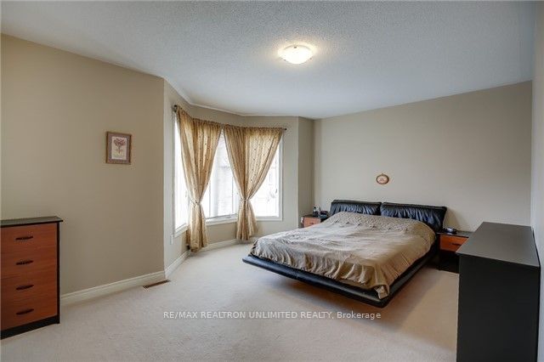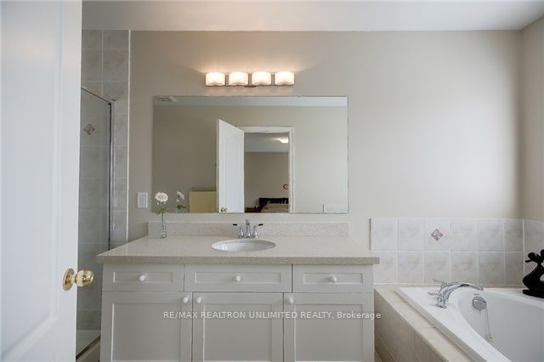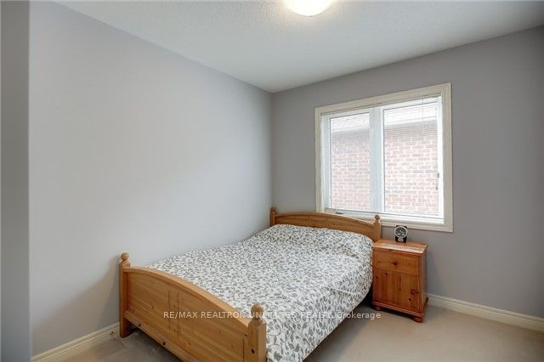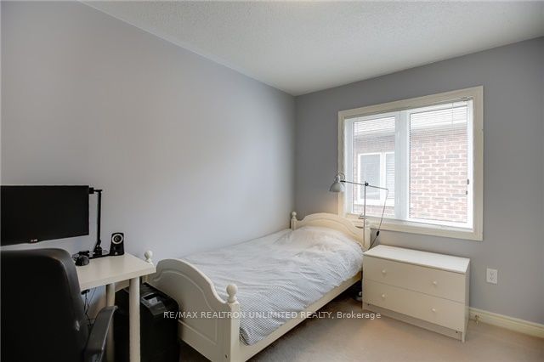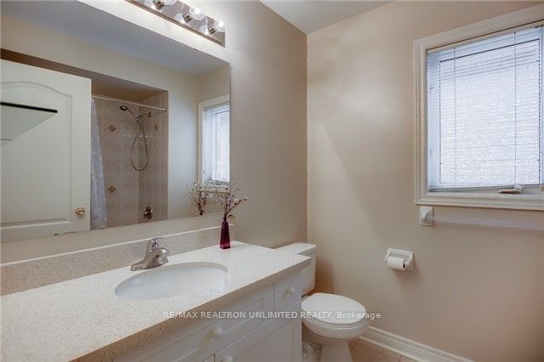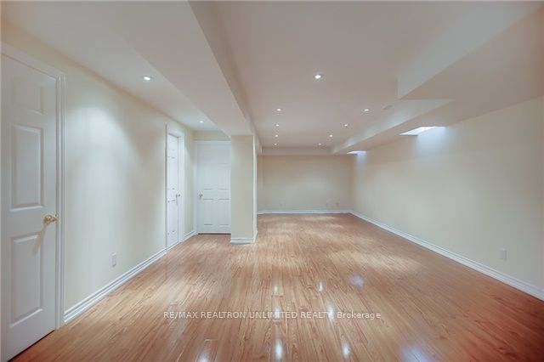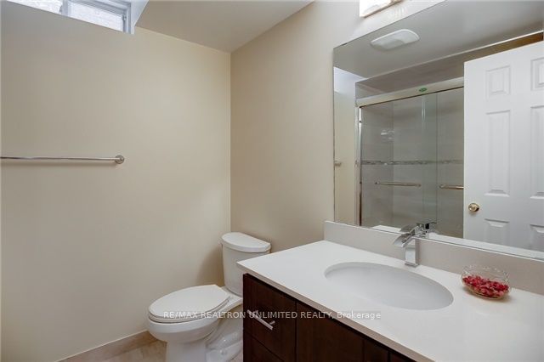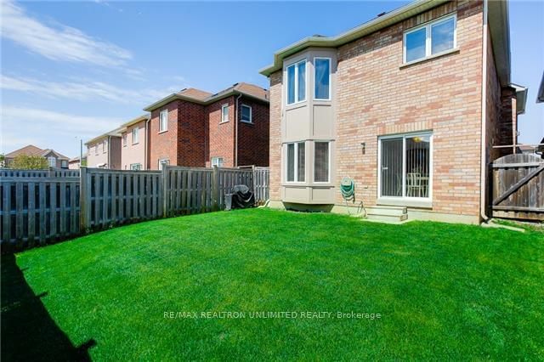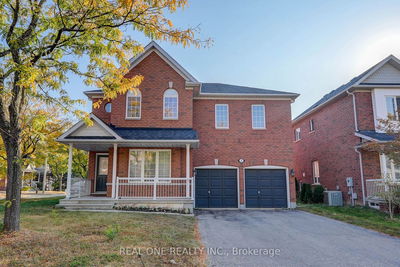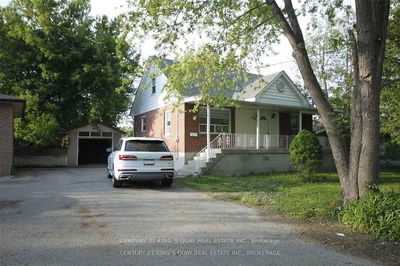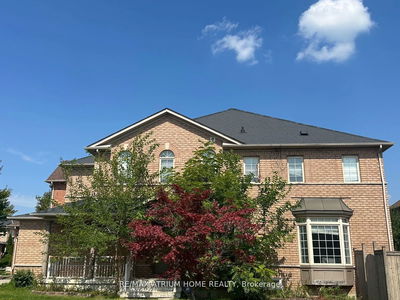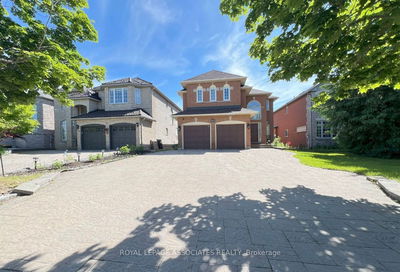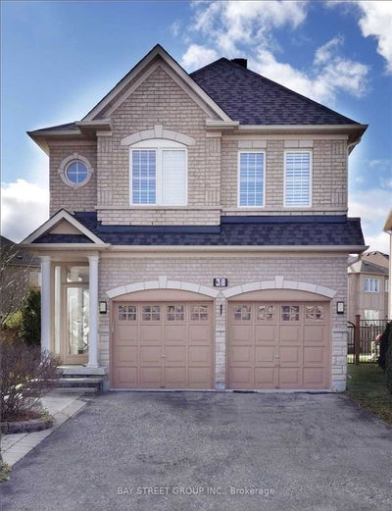Absolutely stunning home nestled in the highly sought-after Rouge Woods community, located on a quiet street. This bright and impeccably clean residence features an open-concept layout and an elegant oak staircase. The main floor boasts 9-foot ceilings, and the second-floor family room has a beautiful cathedral ceiling. The kitchen is equipped with a backsplash and quartz stone countertops, which are also found in the bathrooms. Convenient main floor laundry. The finished basement includes a bedroom and bathroom, with a separate entrance. Close to all amenities.
Property Features
- Date Listed: Friday, July 05, 2024
- City: Richmond Hill
- Neighborhood: Rouge Woods
- Major Intersection: Leslie/Elgin Mills
- Living Room: Hardwood Floor
- Kitchen: Ceramic Floor, Combined W/Dining, W/O To Yard
- Family Room: Hardwood Floor, Combined W/Dining, Bay Window
- Listing Brokerage: Re/Max Realtron Unlimited Realty - Disclaimer: The information contained in this listing has not been verified by Re/Max Realtron Unlimited Realty and should be verified by the buyer.

