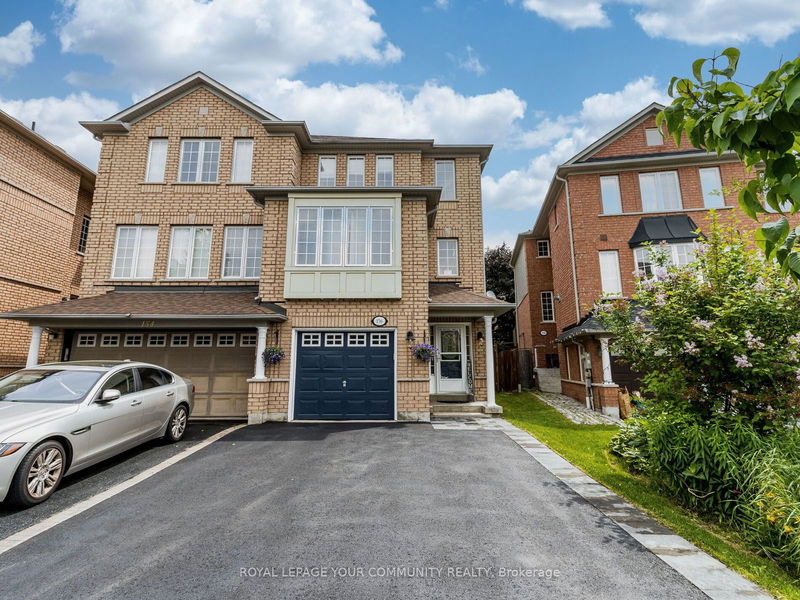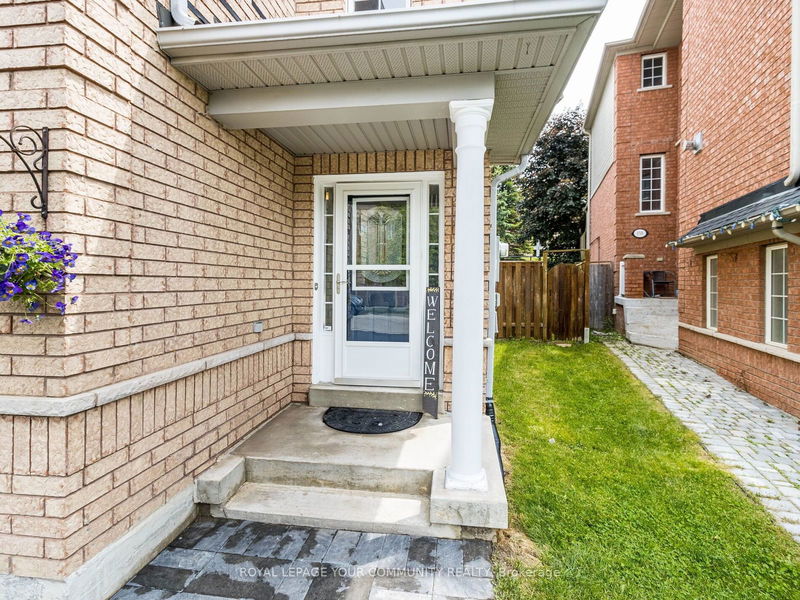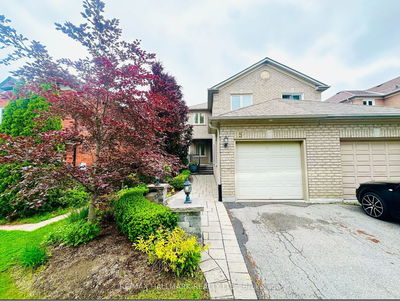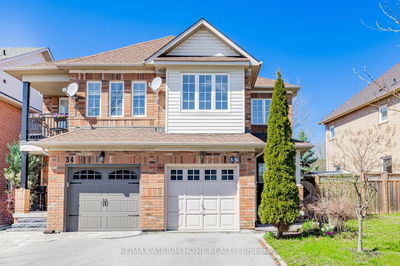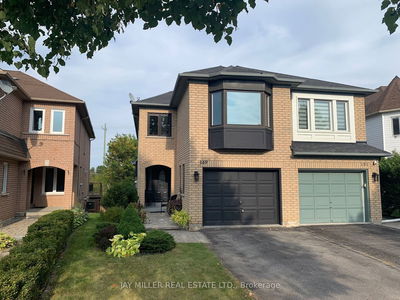SEMI-DETACHED HOME 1900 SQUARE FEET. Located in a sought-after Aurora Grove, on quiet street, no sidewalk, and super private backyard. It is minutes from great schools, restaurants, shops, community & fitness centers, walking parks & trails, and other amenities Aurora has to offer! A well-maintained Semi-Detached home, 1900+ Square Feet, features a functional layout perfect for any family. The open-concept, bright and spacious floor plan seamlessly integrates the living room with the kitchen, breakfast area, and family room, leading to a spacious deck ideal for entertaining family & friends. The heart of the home lies in the family sized kitchen, boasting stainless steel appliances, custom backsplash; Adjacent to the kitchen, a cozy family room with a gas fireplace. The upper level has the oversized primary bedroom, featuring a his & her closet, 4-piece en-suite washroom with separate shower and bath tub. Two more sizable bedrooms and a 4-piece washroom offer comfort and space. The finished lower level offers a versatile recreation room, ideal for an additional family room, entertainment space, or a home office, or even an extra bedroom provides flexibility for guests or your growing families. The attached 2-car Tandem garage is the added convenience of two cars parking spaces, or the added convenience of a workshop and storage. A long driveway that easily parks 4 cars. * See Virtual Tour & Floor Plan & Detail *
Property Features
- Date Listed: Friday, July 05, 2024
- Virtual Tour: View Virtual Tour for 156 Millcliff Circle
- City: Aurora
- Neighborhood: Aurora Grove
- Major Intersection: Bayview Ave & Stone Rd.
- Full Address: 156 Millcliff Circle, Aurora, L4G 7N8, Ontario, Canada
- Living Room: Hardwood Floor, Combined W/Dining, O/Looks Frontyard
- Family Room: Ceiling Fan, Gas Fireplace, W/O To Deck
- Kitchen: Stainless Steel Appl, B/I Dishwasher, Ceramic Floor
- Listing Brokerage: Royal Lepage Your Community Realty - Disclaimer: The information contained in this listing has not been verified by Royal Lepage Your Community Realty and should be verified by the buyer.

