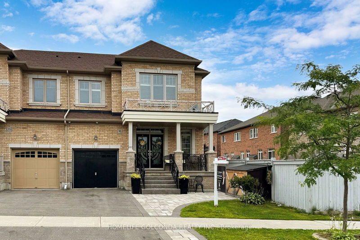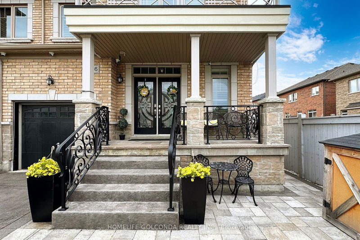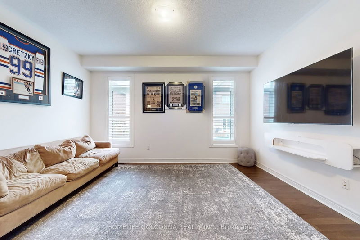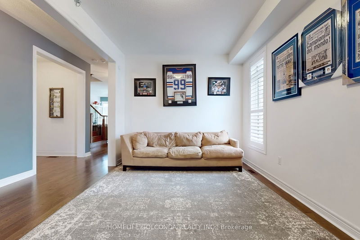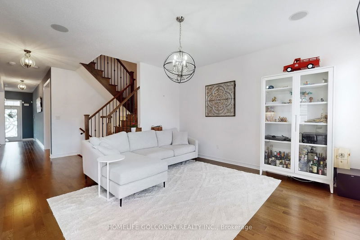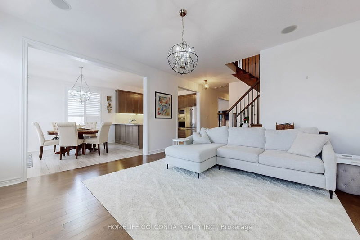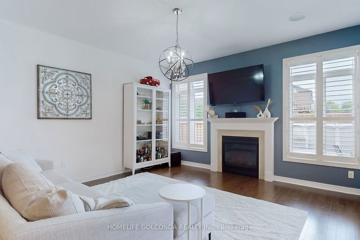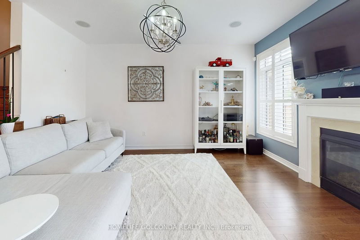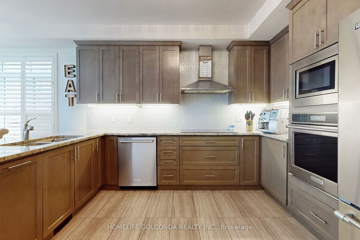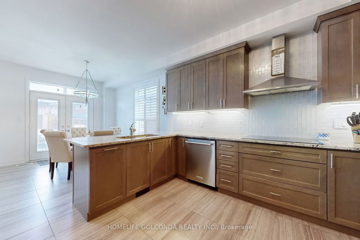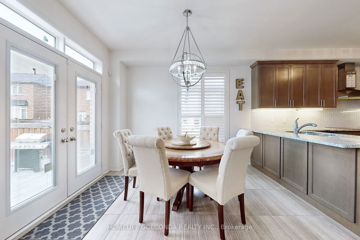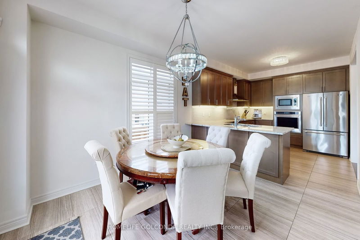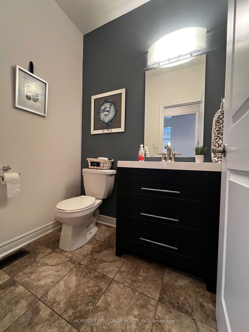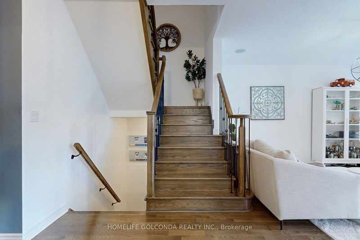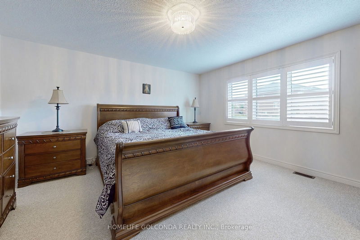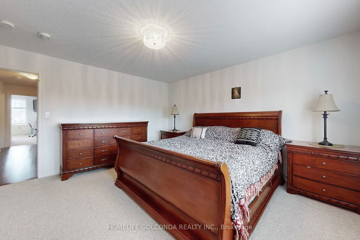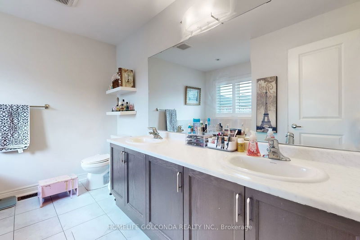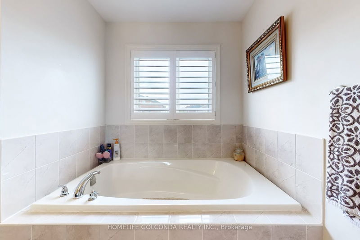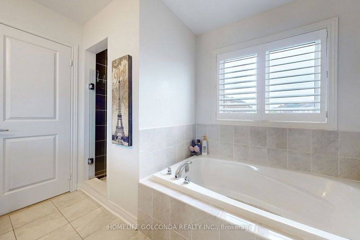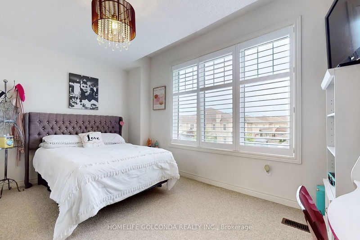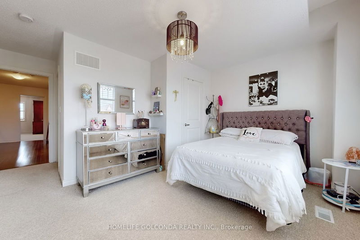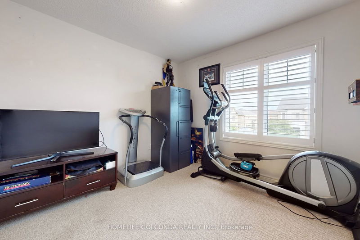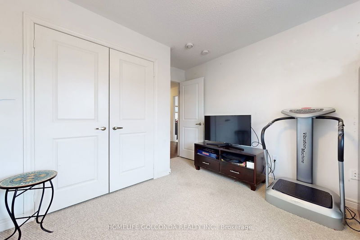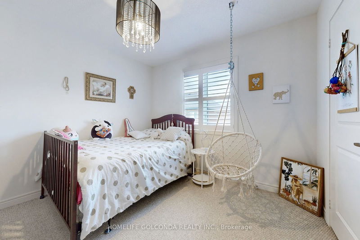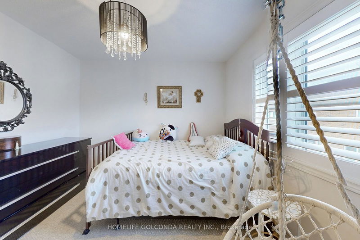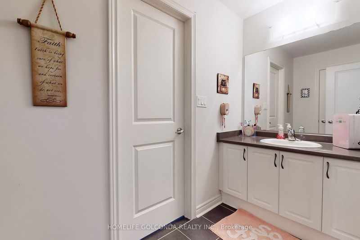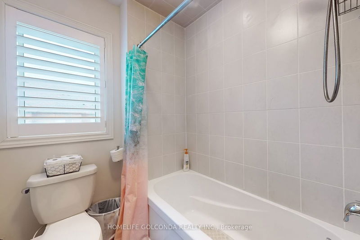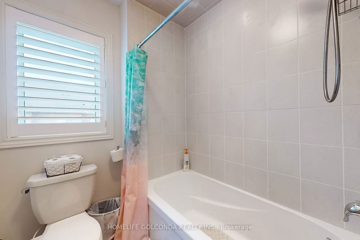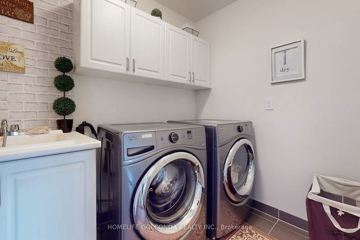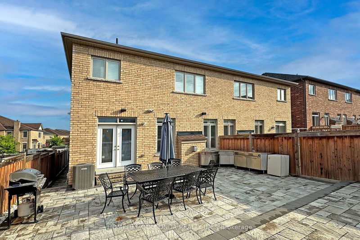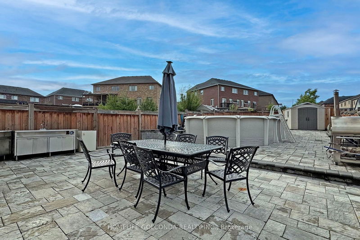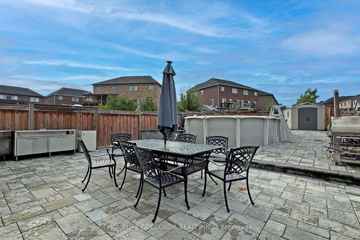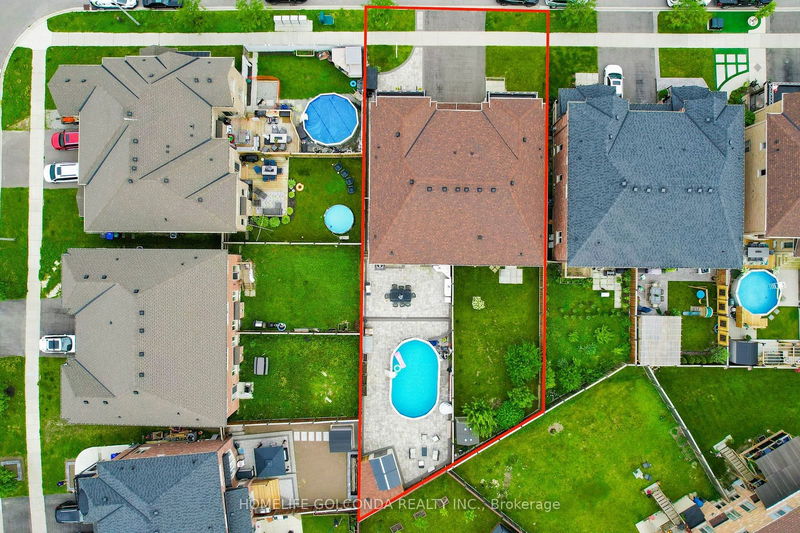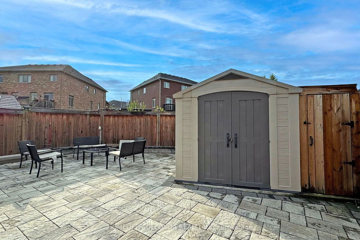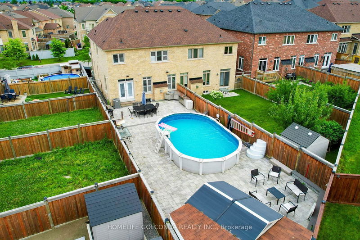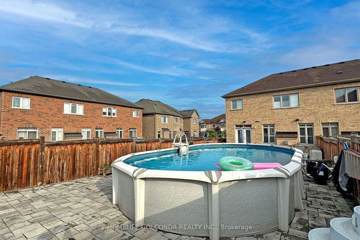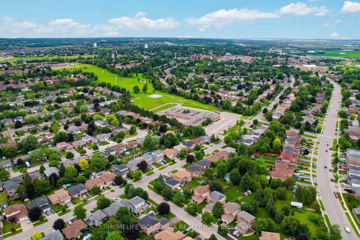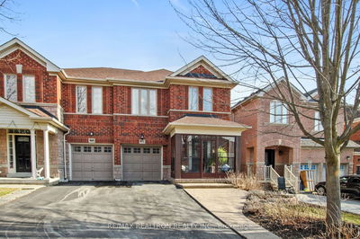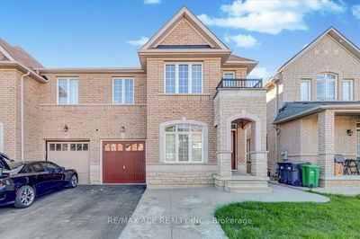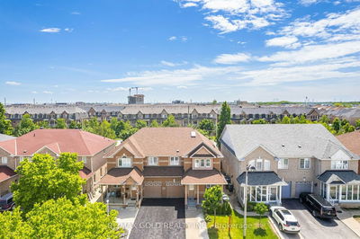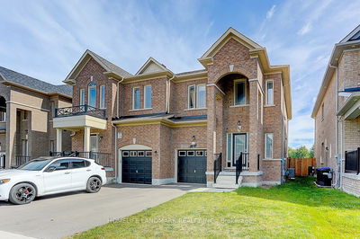Welcome to this beautiful Perfect 4 Bedroom Semi Detached, 8 Yrs New, Premium Lot in the heart of Bradford! * Built by reputable Bayview Wellington Homes.Over 2300sqft of upgraded living space * 154 ft deep lot w/ 30 ft frontage! * Beautiful bright gourmet Upgraded kitchen appliances, granite countertop , backsplash & island With central vac and Sweep vac. Picket iron railings. California shutters.Hardwood flooring on main and 2nd floors hall way.Hall gas fireplace in family room.Double French door to yard , Surround speakers inside and outside, camera wires, Fully fenced yard and professionally interlocking with wrought, and gas BBQ hookup.* iron railing on the porch , New shed, Foyer with w/I closet.Bright and spacious primary bedroom with large 6 pc ensuite & walk-in closet* Laundry on 2nd floor w/sink and built-in cabinets* Great sized cold room and rough-in for bathroom in basement* California Shutters. Heated Pool, Walking distance to Green Valley Park. Minutes from Hwy 400, Community Centre, Schools, Shopping, Groceries, GO Transit, and much more! Must See, Don't Miss! Virtual Tour + 3D
Property Features
- Date Listed: Saturday, July 06, 2024
- Virtual Tour: View Virtual Tour for 16 Algeo Way
- City: Bradford West Gwillimbury
- Neighborhood: Bradford
- Major Intersection: Melbourne Dr & Line 6
- Full Address: 16 Algeo Way, Bradford West Gwillimbury, L3Z 0W1, Ontario, Canada
- Kitchen: Stainless Steel Appl, Ceramic Floor, Centre Island
- Living Room: Large Window, Hardwood Floor, 2 Way Fireplace
- Family Room: Large Window, Hardwood Floor
- Listing Brokerage: Homelife Golconda Realty Inc. - Disclaimer: The information contained in this listing has not been verified by Homelife Golconda Realty Inc. and should be verified by the buyer.

