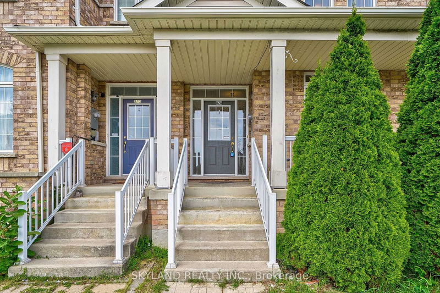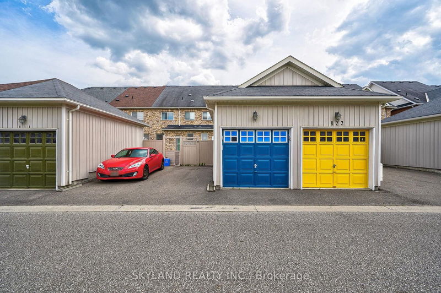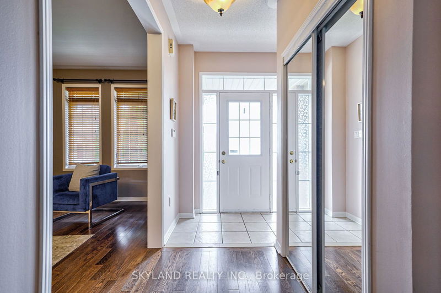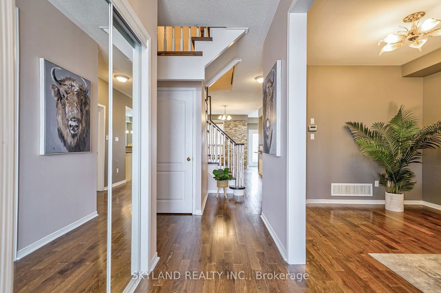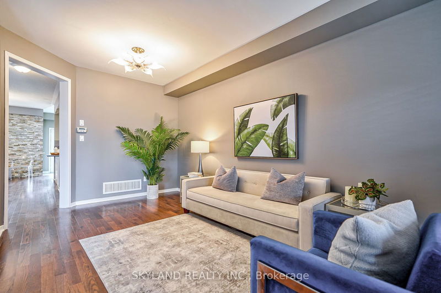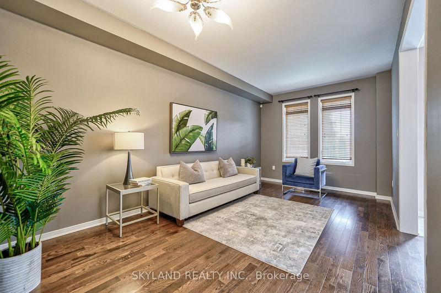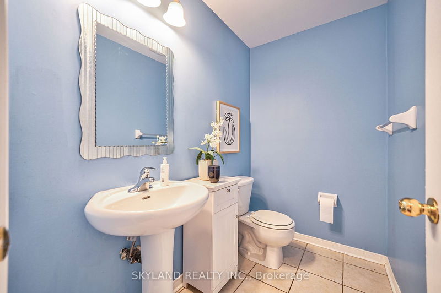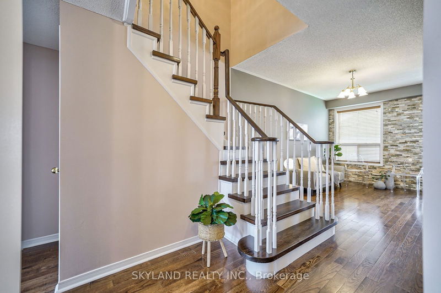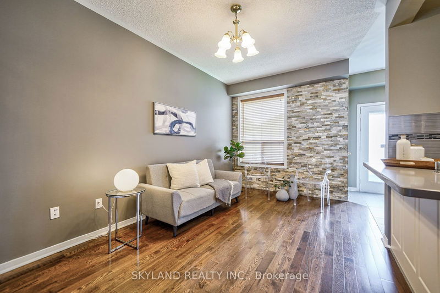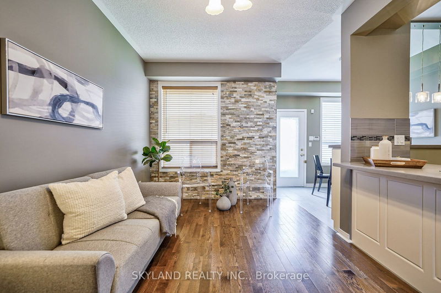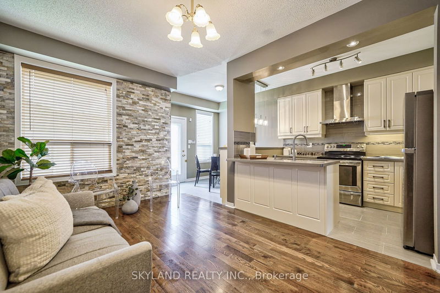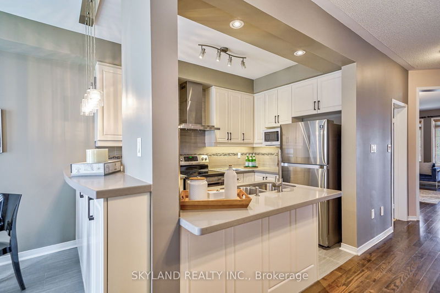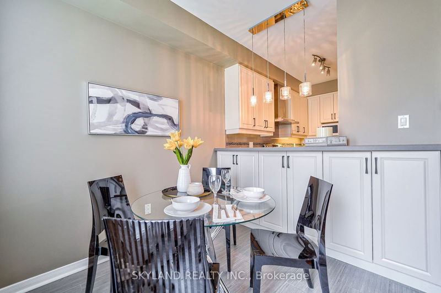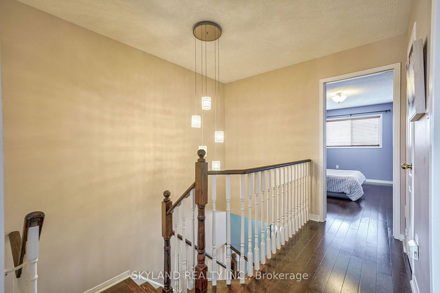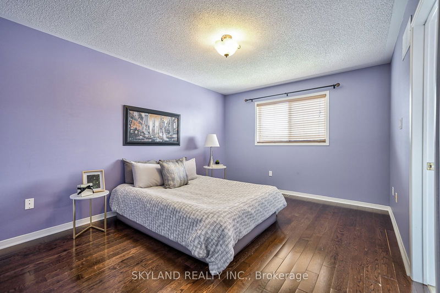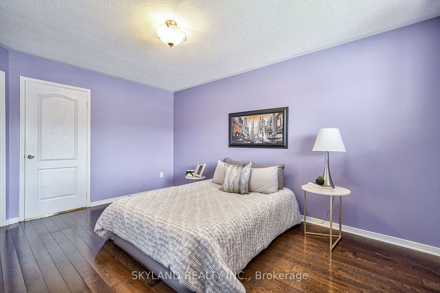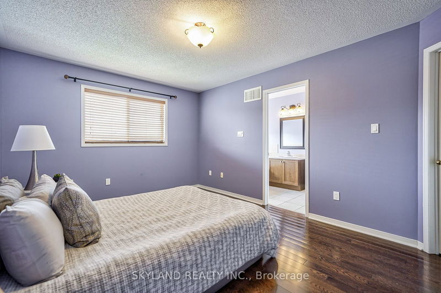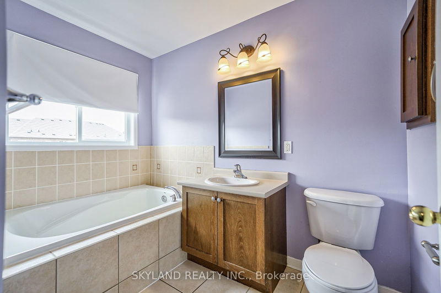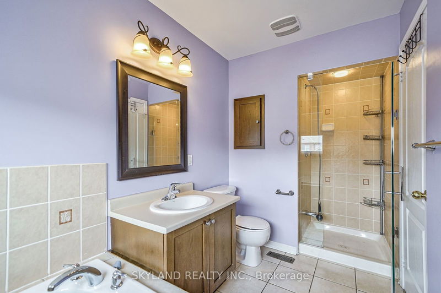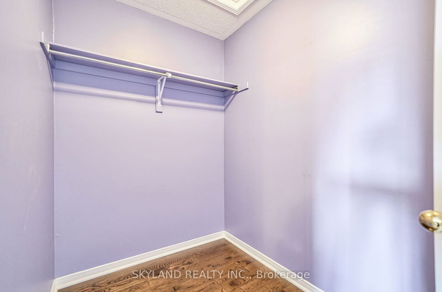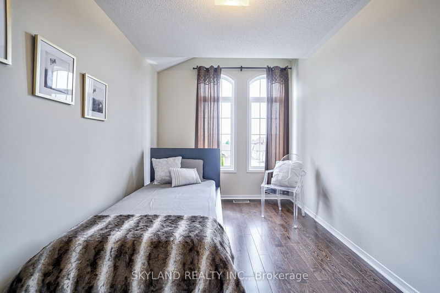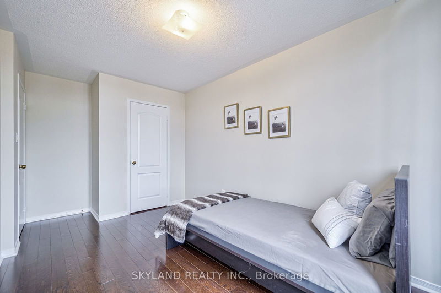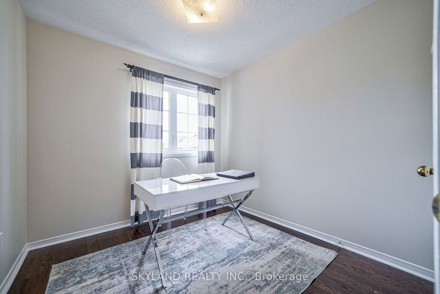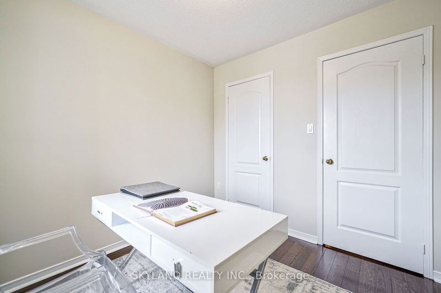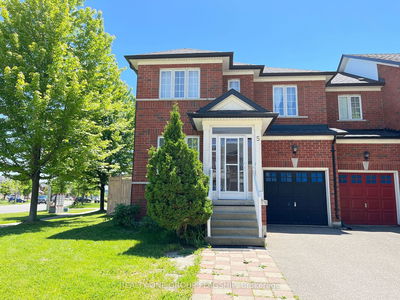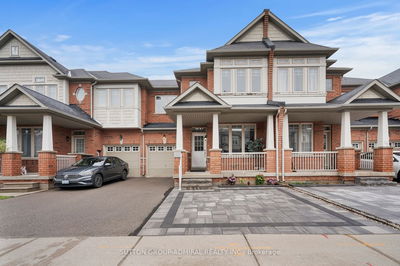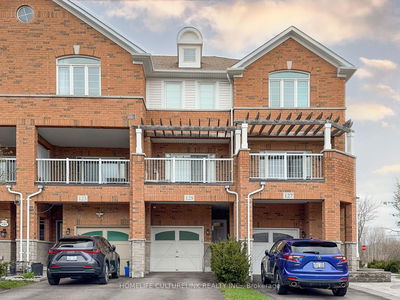Bright & Spacious 3 Bed, 3 Bath, Open-Concept-Layout Freehold Townhouse, Right Across to HugeWismer Park. You are Greeted With 9 ft ceiling, beatutify stone wall, Hard Wood Floors and PotLights. HARDWOOD FLOOR Througout Main and Second Floor. Large master bedroom w/4 PC suite washroom . Walk in closet. Newly installed Glassdoors in both ensuite shower and guest bathroom bathtub. This Home Is Nestled in One of Markham's Best Communities, Surrounded by ExcellentSchools (Wismer PS and Bur Oak SS), Close to Go Transit & Major Highways, and Down The Street from Wismer Park. Detached Garage& Driveway Parking. Call It Home Before Someone Else Does!
Property Features
- Date Listed: Monday, July 08, 2024
- City: Markham
- Neighborhood: Wismer
- Major Intersection: Castlemore/Roy Rainey
- Full Address: 824 Castlemore Avenue, Markham, L6E 0G8, Ontario, Canada
- Family Room: Hardwood Floor
- Kitchen: Ceramic Floor, Open Concept
- Listing Brokerage: Skyland Realty Inc. - Disclaimer: The information contained in this listing has not been verified by Skyland Realty Inc. and should be verified by the buyer.

