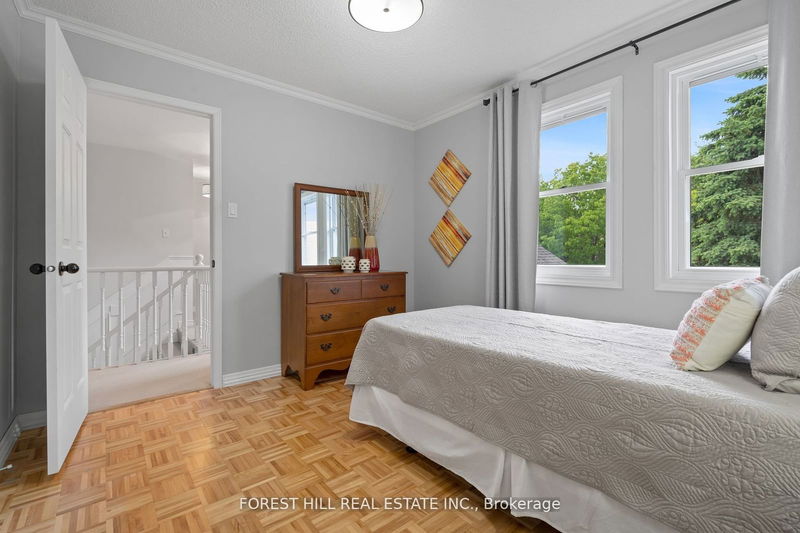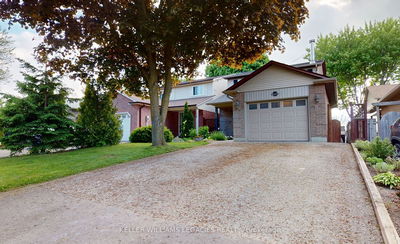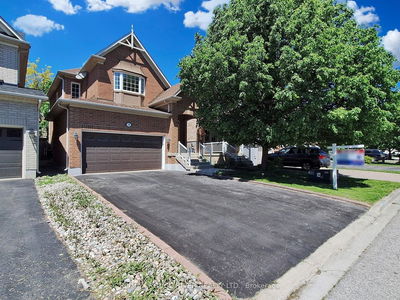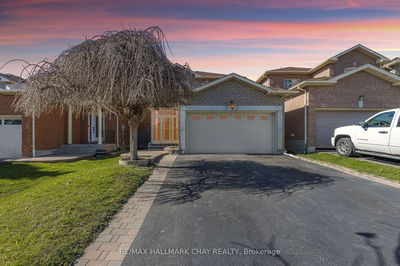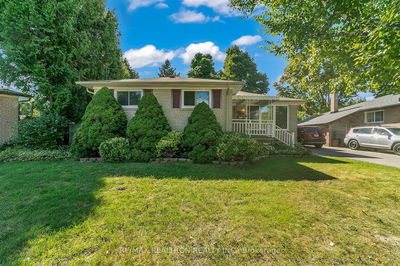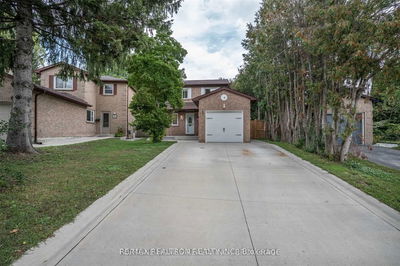Welcome To 5 Gilbank Dr In The Heart Of Aurora. Your Opportunity Awaits On This Family Friendly Quiet Cres. This Charming Residence Offers A Unique Blend of Tranquility And Convenience, Just Steps Away From Trails, Shops, Restaurants, Public Transit, Great Schools And More. This Brick Detached 3+1 Bedroom Home With 4 Bathrooms is Surrounded By Detached Houses & Mature Trees And Has A Practical Floor Plan of Almost 2500 SF of Living Space. Features Include Maple Hardwood Floors & Crown Mouldings Mostly Throughout the Main Level. Good Size Principal Rooms Include A Living/Dining Room, Family Room With Wood Burning Fireplace, Kitchen With Quartz Countertops, Tile Backsplash & Under Cabinet Lighting, Breakfast Area Has Walk-Out To Deck With Gazebo and Canopy & Built-in Cabinets W/Wine Fridge, Main Floor Powder Room & Laundry With Direct Access To 2 Car Garage and Also To Side Yard. Upper Level Has a Master Bedroom With Large Walk-In Closet and 4 Pc Ensuite Bath, 2 Good Size Secondary Bedrooms and a Computer/Office Nook. Finished Lower Level Is Perfect For Family & Guests and Features Spacious Elegant Rec Room With Bar, Wainscotting and B/I Shelving, Large Bedroom/Office With 2 PC Bath and Partially Finished Storage Room That Could Be Converted Into Another Bedroom. Book Your Showing Today.
Property Features
- Date Listed: Monday, July 08, 2024
- Virtual Tour: View Virtual Tour for 5 Gilbank Drive
- City: Aurora
- Neighborhood: Aurora Heights
- Major Intersection: Wellington and McLeod
- Full Address: 5 Gilbank Drive, Aurora, L4G 5G2, Ontario, Canada
- Living Room: Hardwood Floor, Crown Moulding, Large Window
- Family Room: Hardwood Floor, Crown Moulding, Brick Fireplace
- Kitchen: Hardwood Floor, Quartz Counter, Ceramic Back Splash
- Listing Brokerage: Forest Hill Real Estate Inc. - Disclaimer: The information contained in this listing has not been verified by Forest Hill Real Estate Inc. and should be verified by the buyer.




















