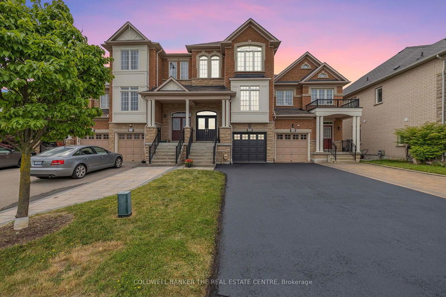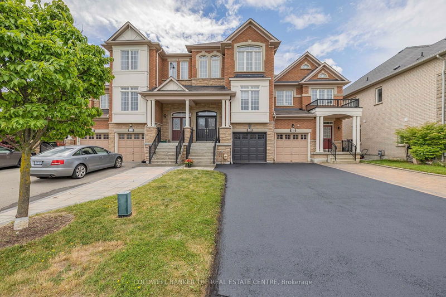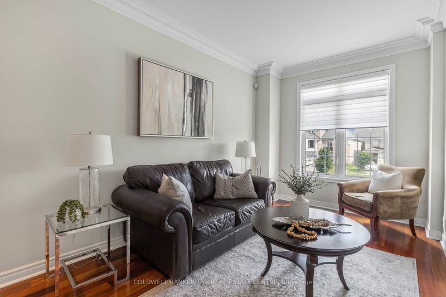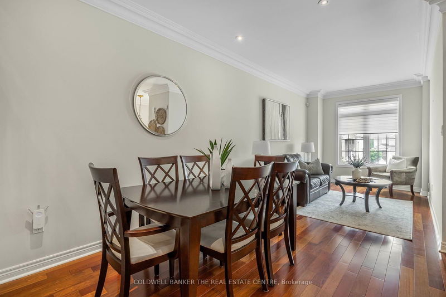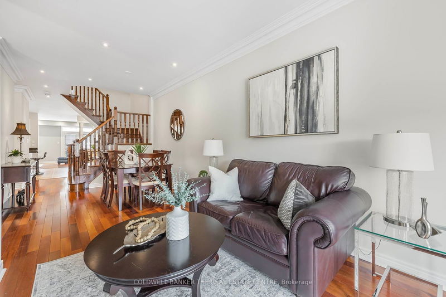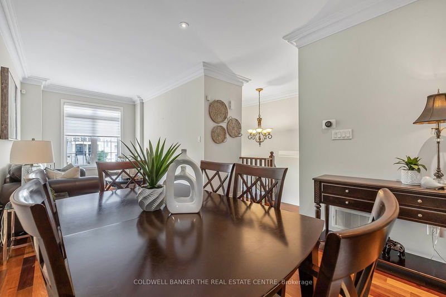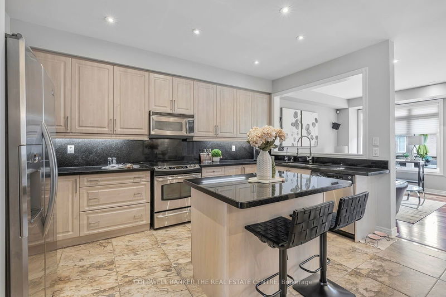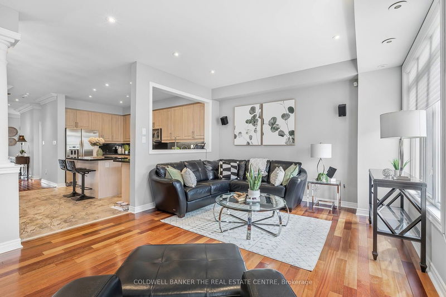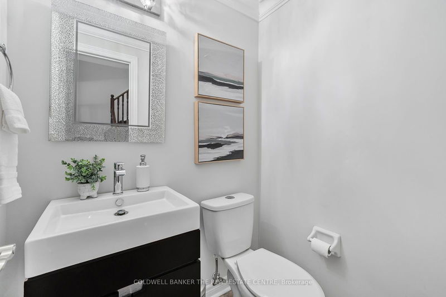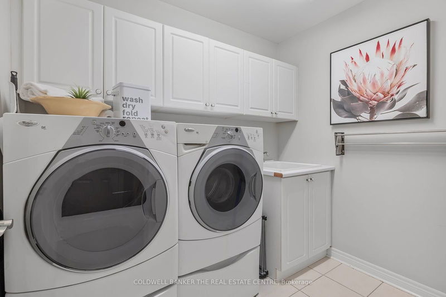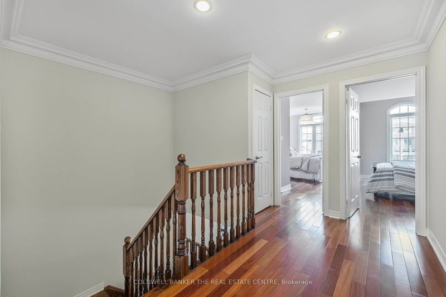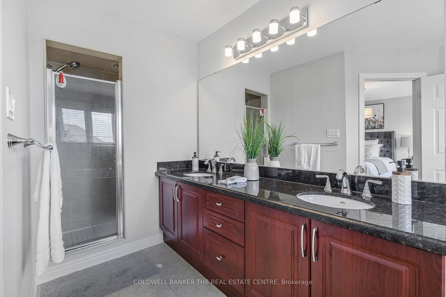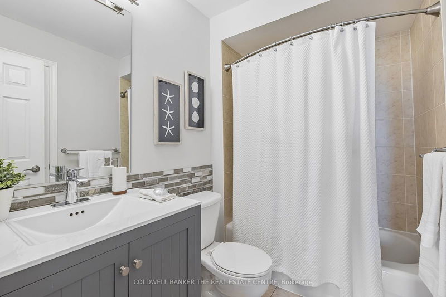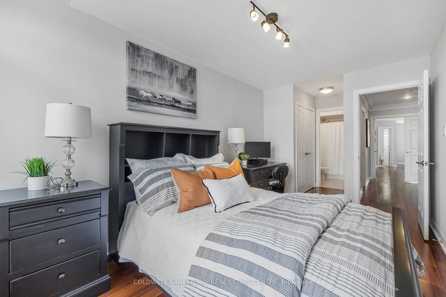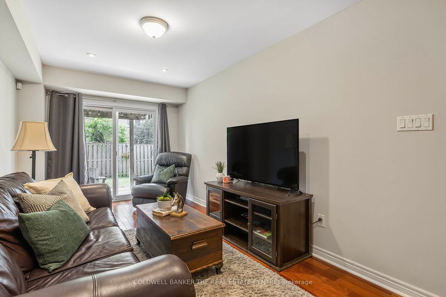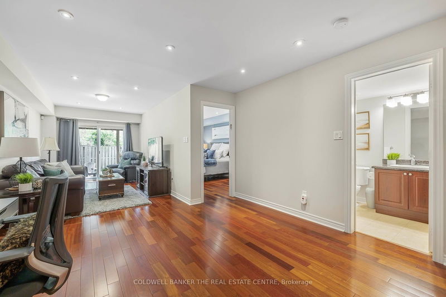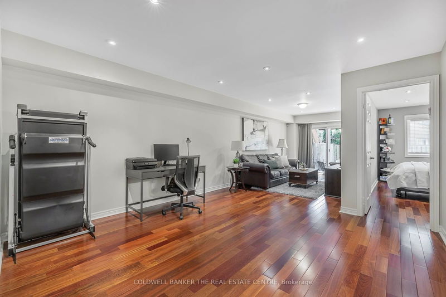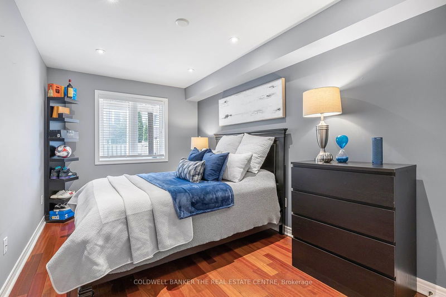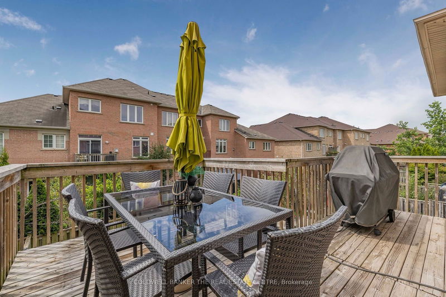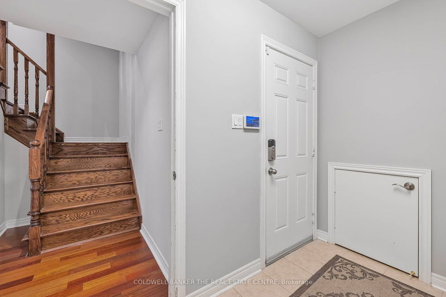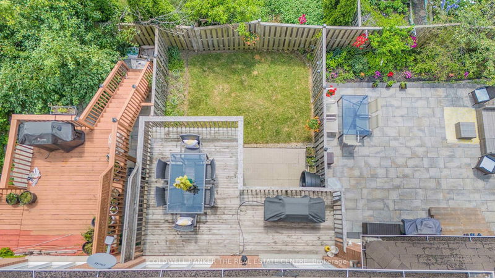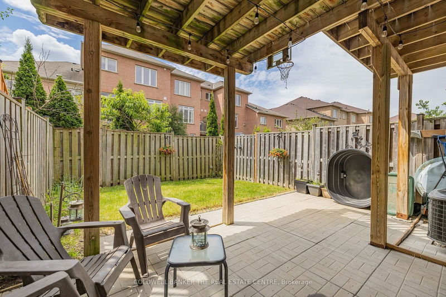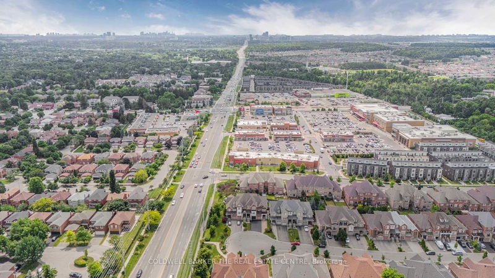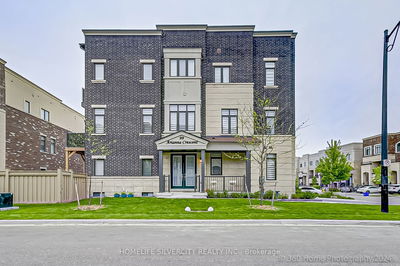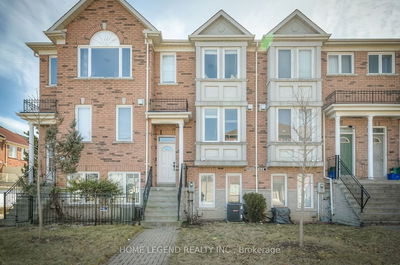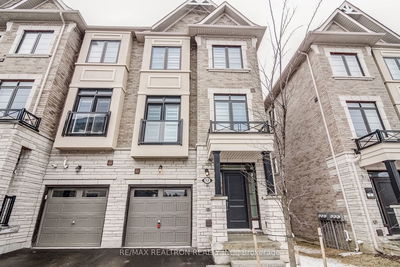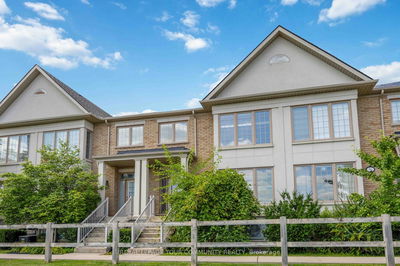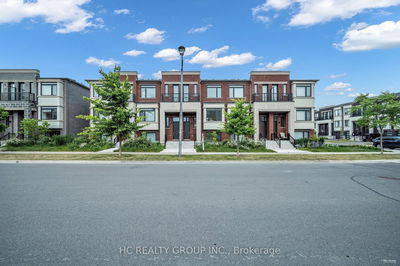Welcome to this remarkable, luxurious executive townhome, perfectly situated in a Cul-De-Sac within one of the most prestigious neighbourhoods! With over 3000 sqft of prime living space, this home boasts an exceptional floor plan designed for maximum functionality and lots of living space. Features include a seamless floor plan flow featuring a huge family room, a main floor walkout to the large deck where you can enjoy your summer dinners and a lower level walkout to the patio with sliding doors, generously sized bedrooms, a primary room with his and her walk-in closets, and closet organizers in all bedrooms. Entertaining is a delight in this chef's kitchen with granite countertops and backsplash. Large kitchen island, SS appliances, garburator, extended kitchen cabinets with a large pantry featuring sliding shelves. Smooth ceilings and main floor laundry enhance the overall appeal. Hunter Douglas silhouette window coverings, updated light fixtures and pot lights throughout. This home is ideal for growing families, those seeking a nanny suite, or even multi-family living arrangements. Garage door entrance. Walking distance to 3 schools. SEE VIRTUAL TOUR!
Property Features
- Date Listed: Tuesday, July 09, 2024
- Virtual Tour: View Virtual Tour for 81 Littleriver Court
- City: Vaughan
- Neighborhood: Patterson
- Major Intersection: Bathurst and Rutherford Rd
- Family Room: Hardwood Floor, Open Concept, W/O To Deck
- Kitchen: Stainless Steel Appl, Granite Counter, Centre Island
- Living Room: Combined W/Dining, Hardwood Floor, Large Window
- Living Room: W/O To Patio, 4 Pc Bath, Open Concept
- Listing Brokerage: Coldwell Banker The Real Estate Centre - Disclaimer: The information contained in this listing has not been verified by Coldwell Banker The Real Estate Centre and should be verified by the buyer.

