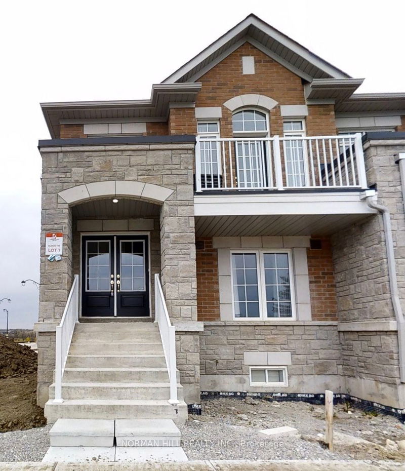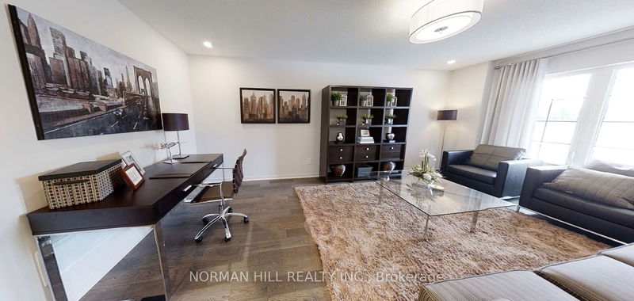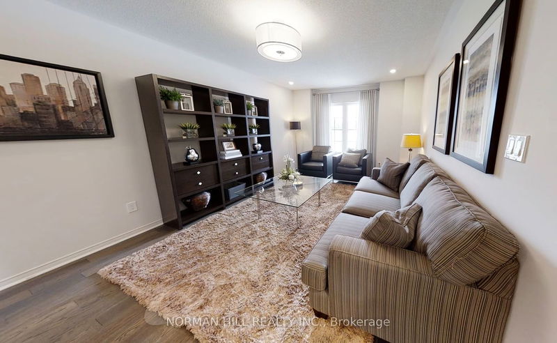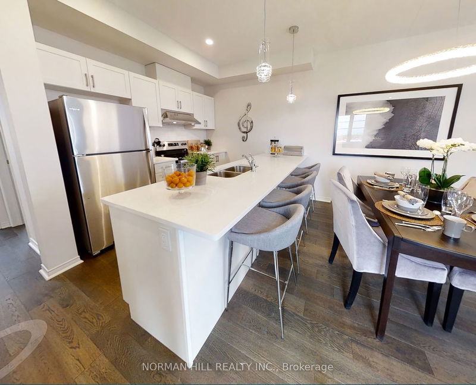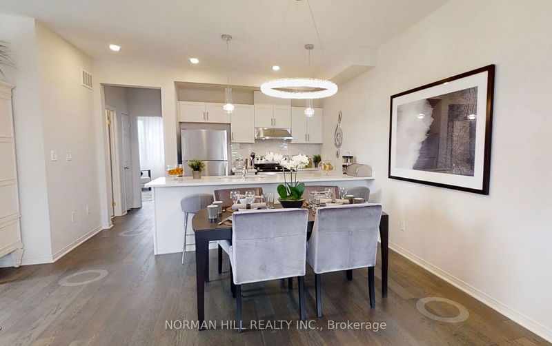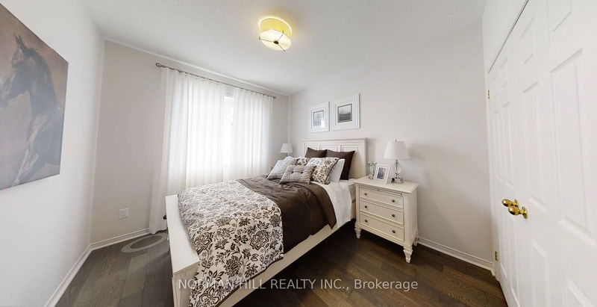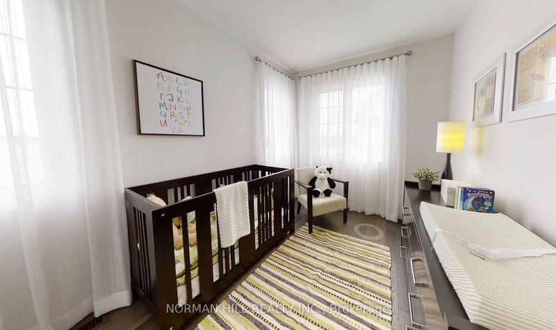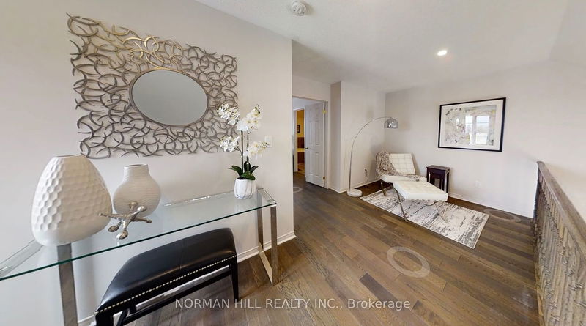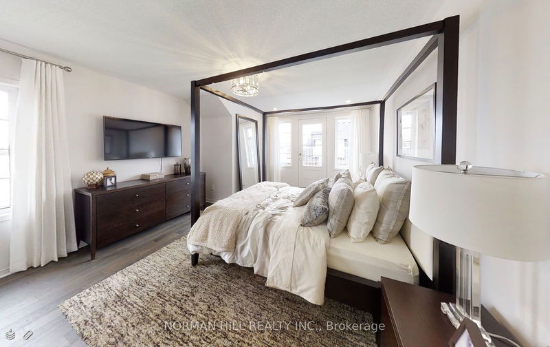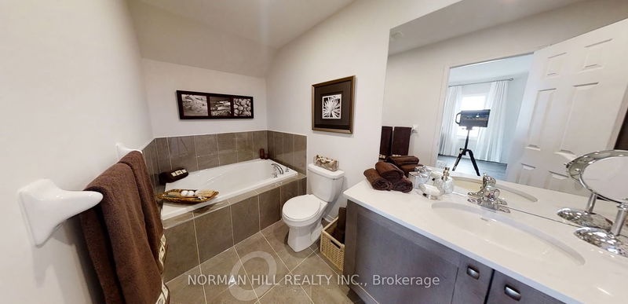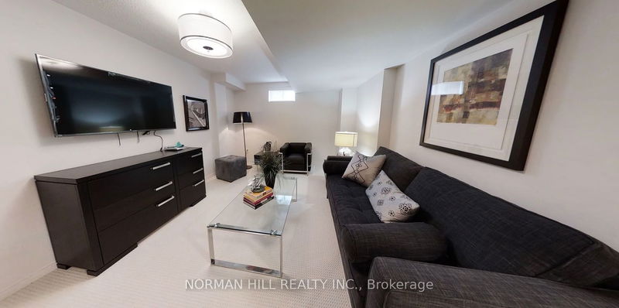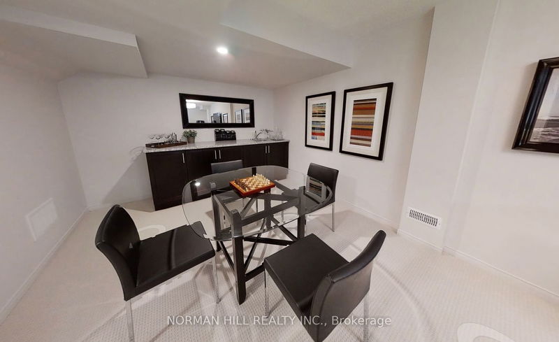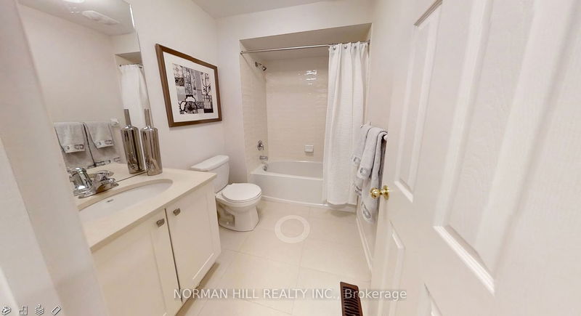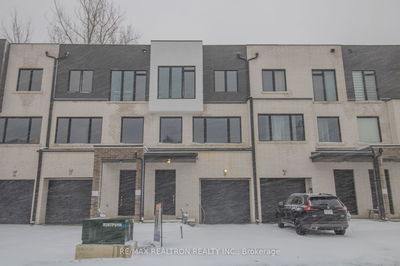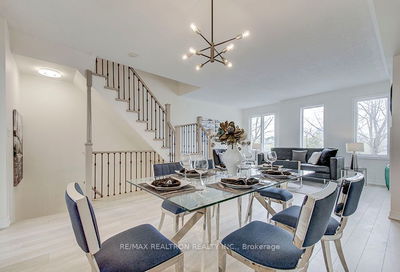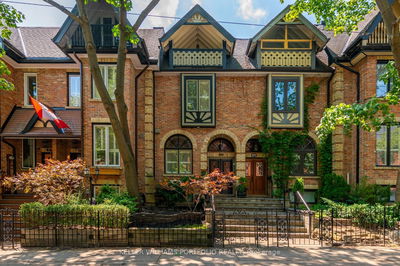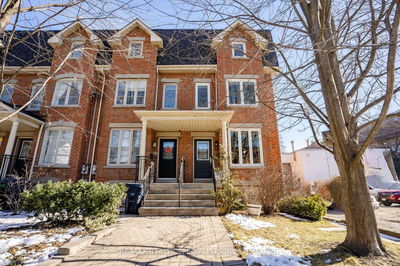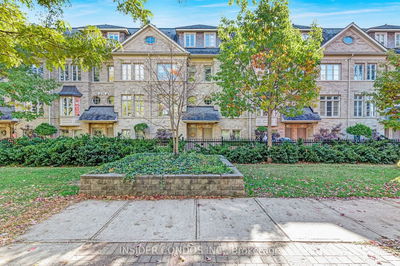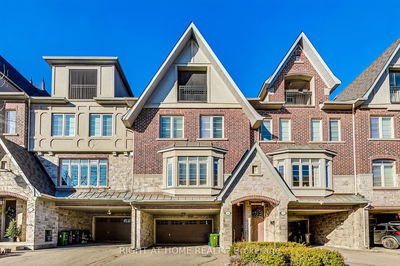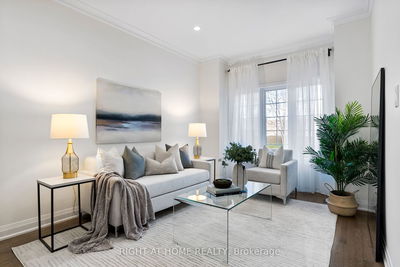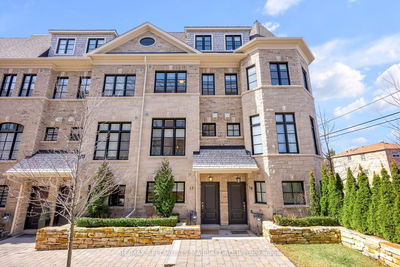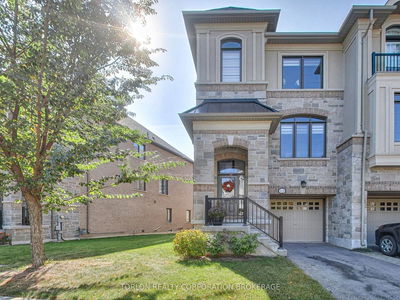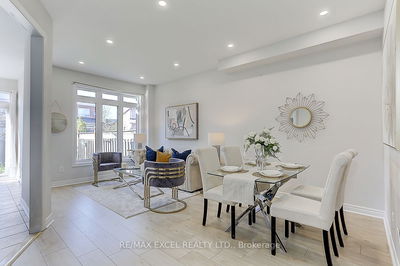Builder's upgraded model home, freehold townhome, stainless steel fridge, stove and dishwasher, finished basement with wet bar, 2 car garage with direct access, hardwood floors throughout. all furniture, accessories, window coverings, elfs are included. Facing the park & close to school, shopping, parks, trails and Highway 404.
Property Features
- Date Listed: Monday, April 15, 2024
- Virtual Tour: View Virtual Tour for 74 McAlister Avenue
- City: Richmond Hill
- Neighborhood: Rural Richmond Hill
- Full Address: 74 McAlister Avenue, Richmond Hill, L4S 0L2, Ontario, Canada
- Living Room: Hardwood Floor, Open Concept, W/O To Balcony
- Kitchen: Breakfast Bar, Open Concept
- Listing Brokerage: Norman Hill Realty Inc. - Disclaimer: The information contained in this listing has not been verified by Norman Hill Realty Inc. and should be verified by the buyer.

