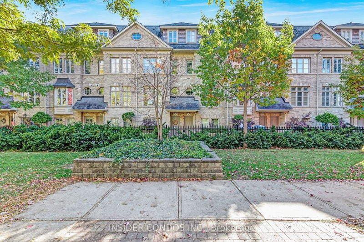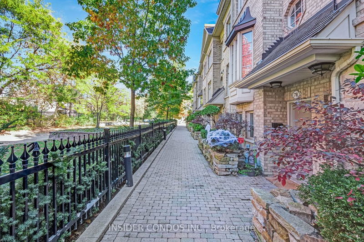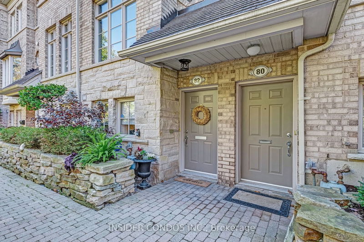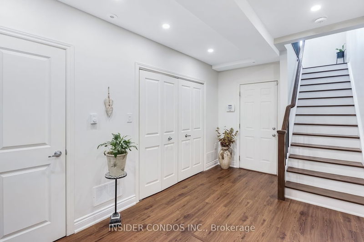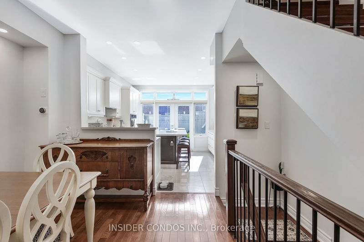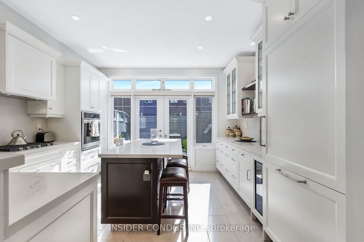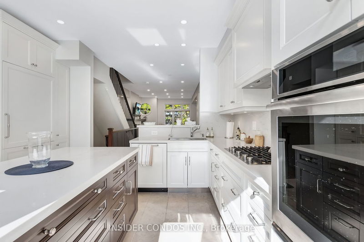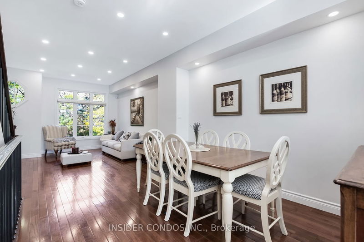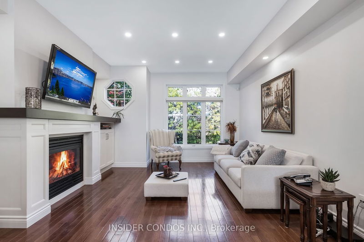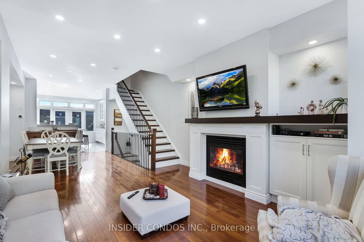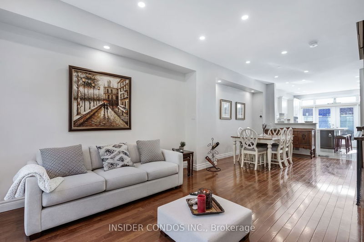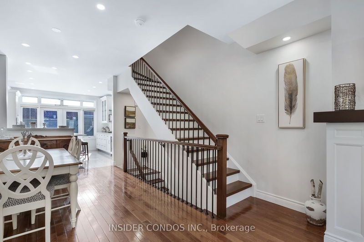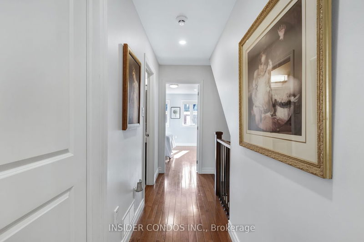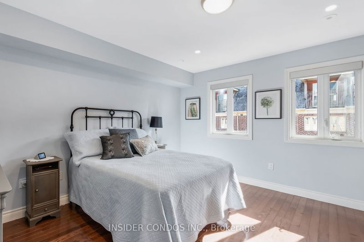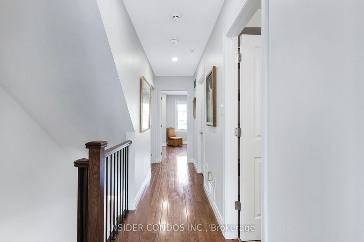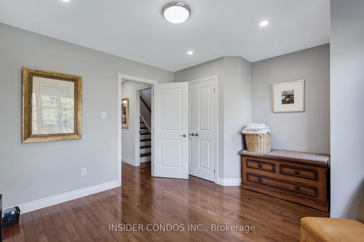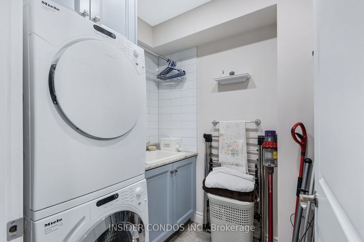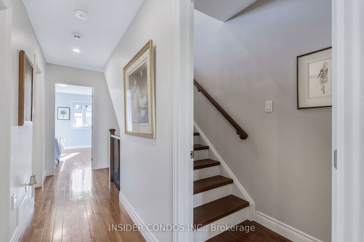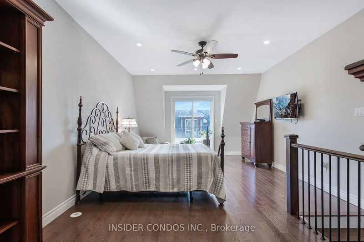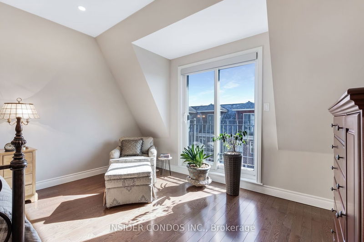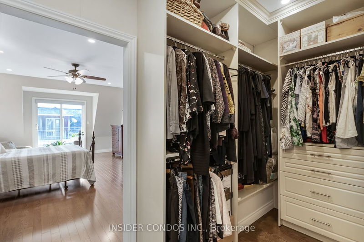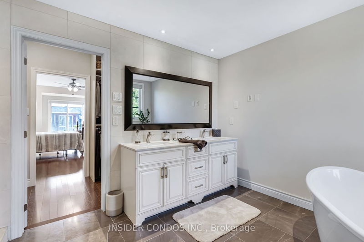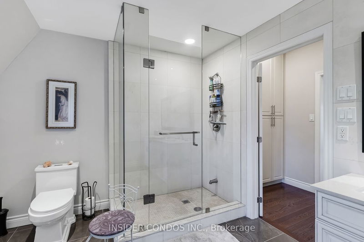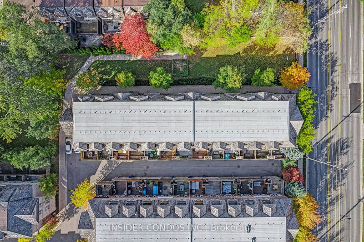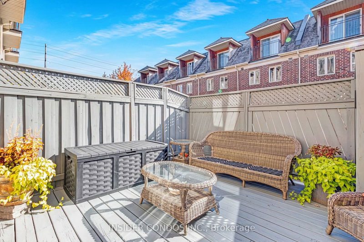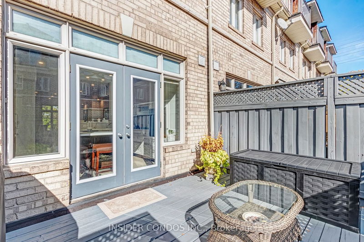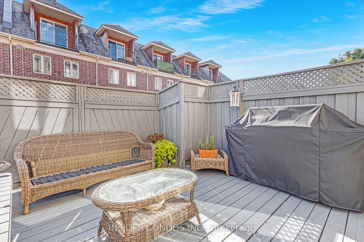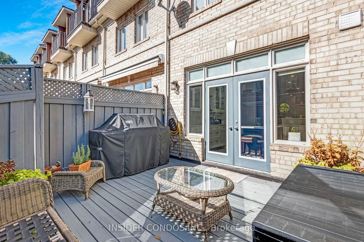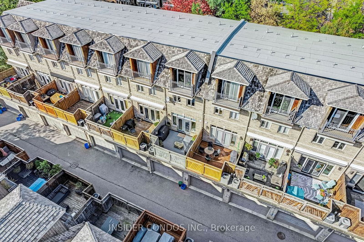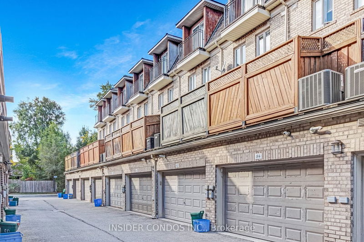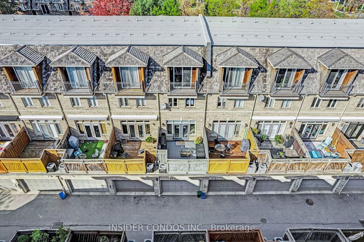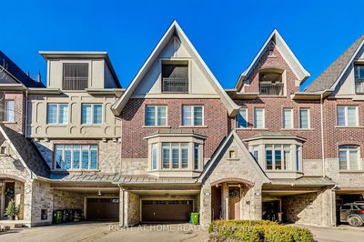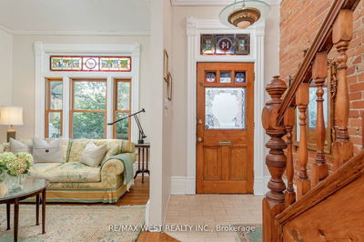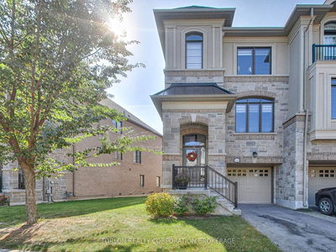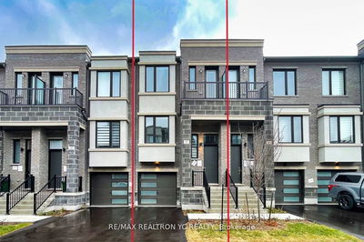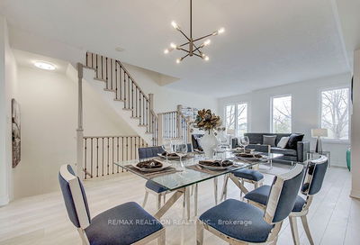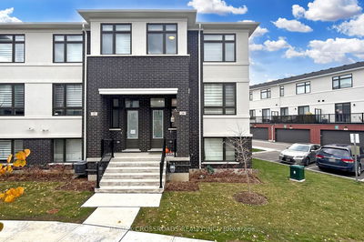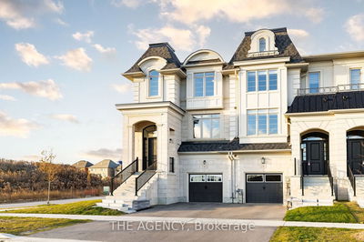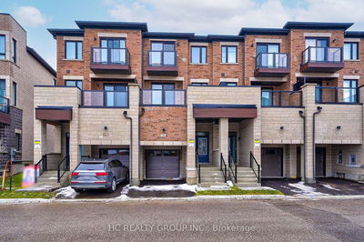This is it! A hidden Gem in the city. Top 5 reasons to call this home. 1. Completely renovated from top to bottom, spacious floor plan with lots of natural sunlight and a double tandem garage. 2. Chefs/Entertainer dream kitchen.Custom kitchen with plenty of pantry/cupboards Built-in High end Miele appliances. An over-sized large preparation/eat-in island overlooking the large private deck and dinning room area. 3. Warm, cozy and welcoming family room with gas fireplace, 3 spacious bedrooms, above grade laundry with custom storage and Miele washer/dryer. 4. The primary room has a floor of its own, large spa-like master ensuite and a private balcony perfect for those relaxing and personal indulging days. 5. Location location location. close to absolutely everything, ideal for young families or downsizing.
Property Features
- Date Listed: Tuesday, February 06, 2024
- Virtual Tour: View Virtual Tour for 82 Furrow Lane
- City: Toronto
- Neighborhood: Islington-City Centre West
- Full Address: 82 Furrow Lane, Toronto, M8Z 0A3, Ontario, Canada
- Kitchen: Hardwood Floor, W/O To Deck, Centre Island
- Living Room: Hardwood Floor, Fireplace, O/Looks Park
- Listing Brokerage: Insider Condos Inc. - Disclaimer: The information contained in this listing has not been verified by Insider Condos Inc. and should be verified by the buyer.

