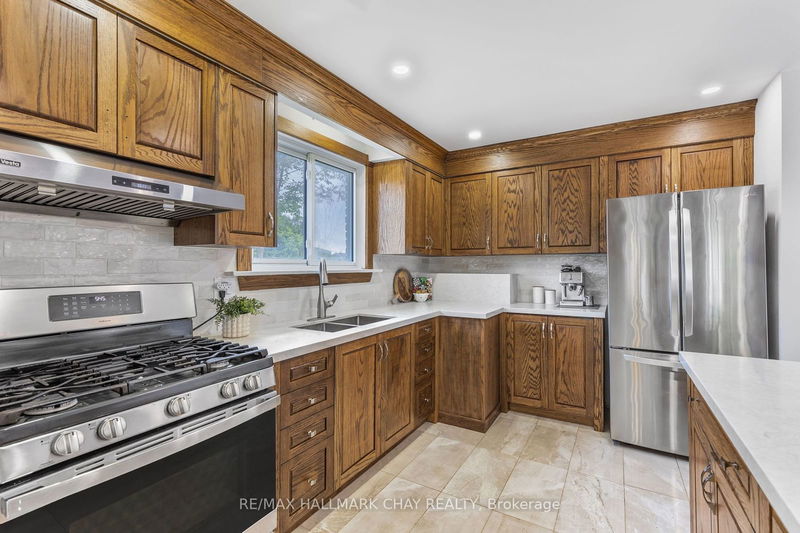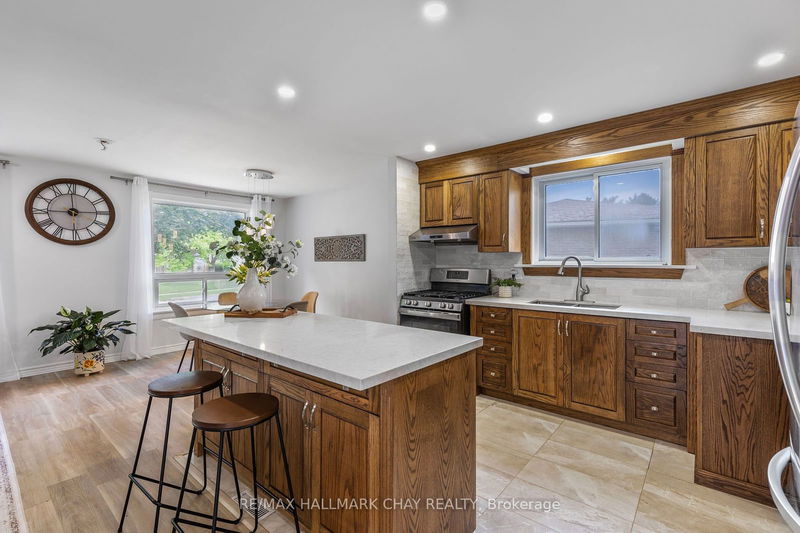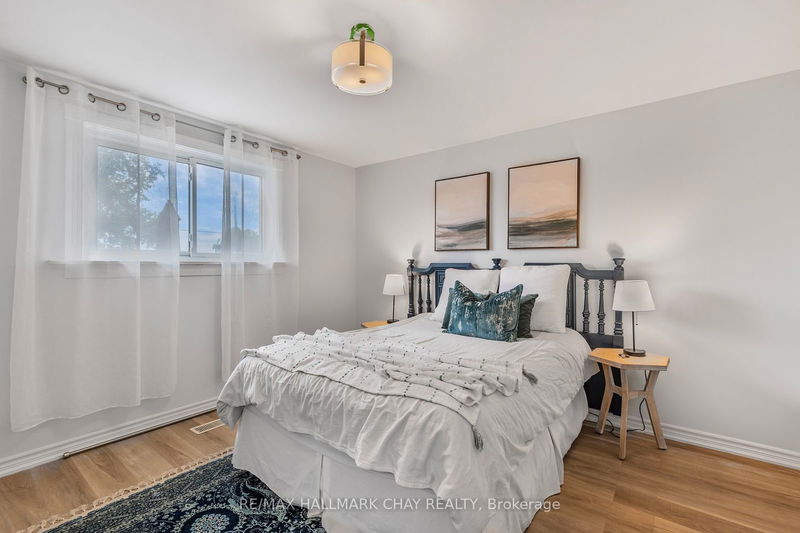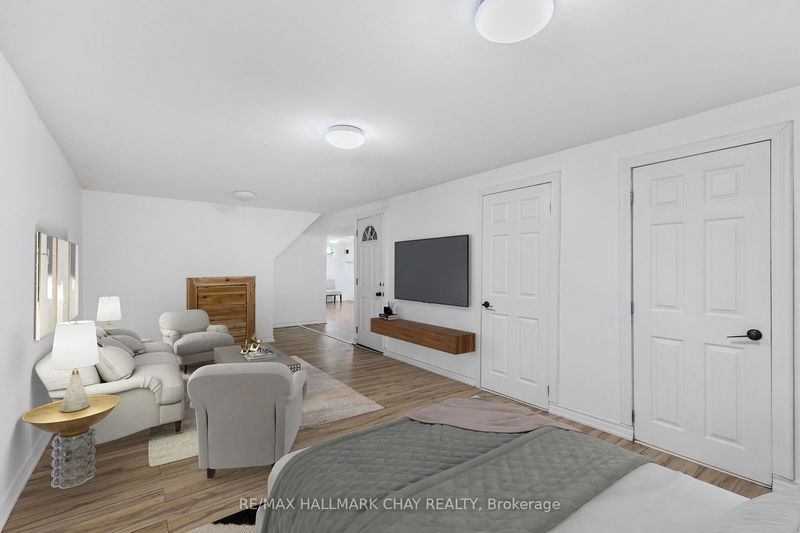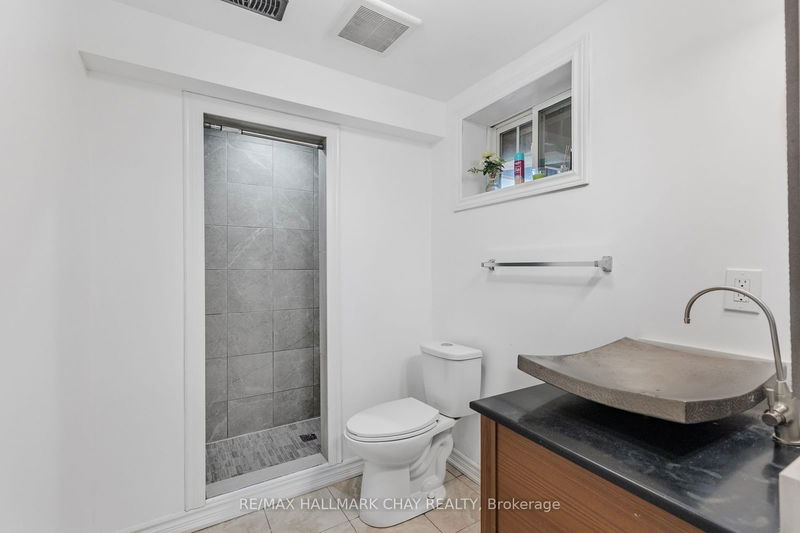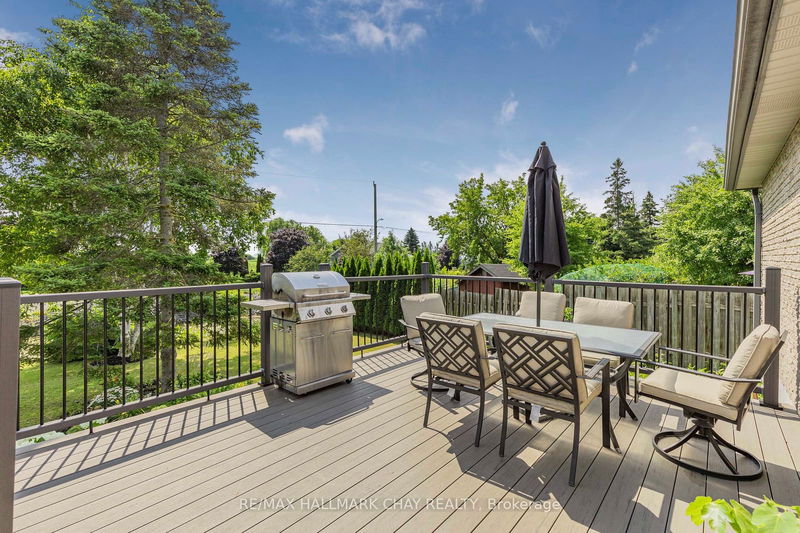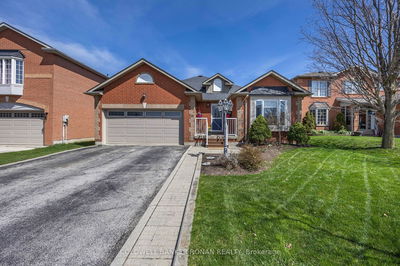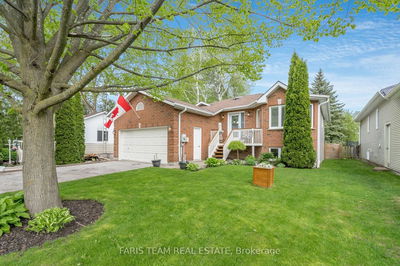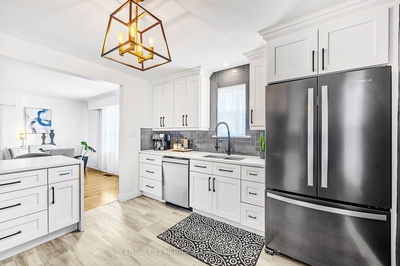Modernly Updated Bungalow Nestled In Quiet Cul De Sac On Large Pie Shaped 45.35 x 135 Ft Lot Backing OnTo Canal!Renovated Basement With In-Law Potential Has Separate Entrance, Kitchen, 3 Piece Bathroom & Den For AdditionalIncome Or Extended Family To Stay! Open Concept Main Floor Layout With Updated Kitchen (2022) Featuring CentreIsland, Stainless Steel Appliances With Gas Stove & Pot Lights. Dining & Living Area With Large Windows OverlookingThe Front Yard Allowing Natural Light To Flow Throughout. 3 Spacious Bedrooms Overlooking Backyard & 4 PieceBathroom Feature Closet Space For Storage. Guest Bedroom Has Separate Entrance To Backyard Deck! PrivateBackyard Is 73 Ft Wide & An Entertainers Dream With Tons Of Greenspace For Kids To Play, Fire Pit, Spacious Deck, &Overlooks The Canal, Perfect For Summer BBQ's & Get Togethers! Unbeatable Location Close To Taylor Park,Community Centres, Bradford's Top Schools, Grocery Shopping, GO Station, & Highway 400!
Property Features
- Date Listed: Wednesday, July 10, 2024
- Virtual Tour: View Virtual Tour for 55 Townsend Avenue
- City: Bradford West Gwillimbury
- Neighborhood: Bradford
- Major Intersection: Holland St W / Simcoe Rd
- Full Address: 55 Townsend Avenue, Bradford West Gwillimbury, L3Z 1X9, Ontario, Canada
- Living Room: Open Concept, Large Window, O/Looks Frontyard
- Kitchen: Centre Island, Stainless Steel Appl, Pot Lights
- Kitchen: Window, Combined W/Dining
- Listing Brokerage: Re/Max Hallmark Chay Realty - Disclaimer: The information contained in this listing has not been verified by Re/Max Hallmark Chay Realty and should be verified by the buyer.




