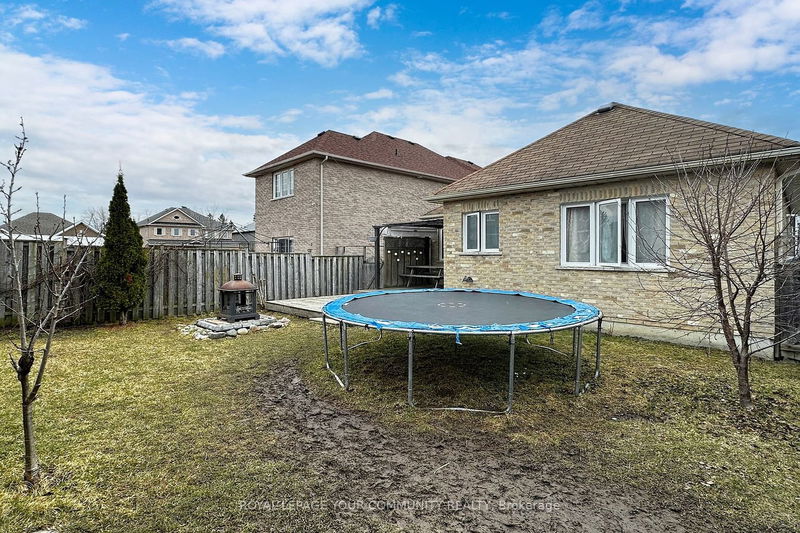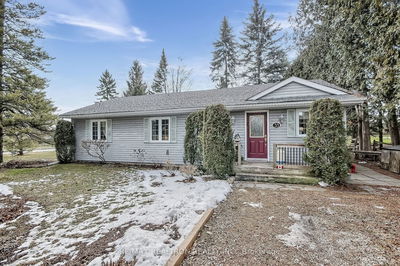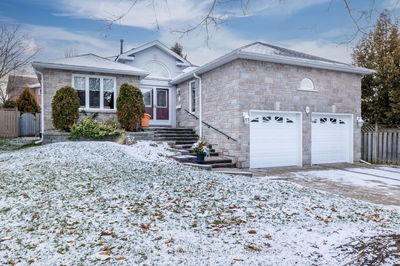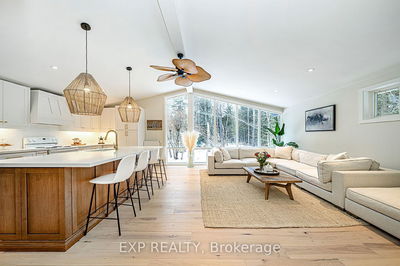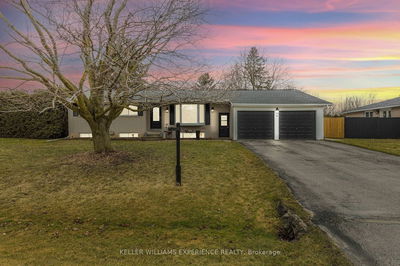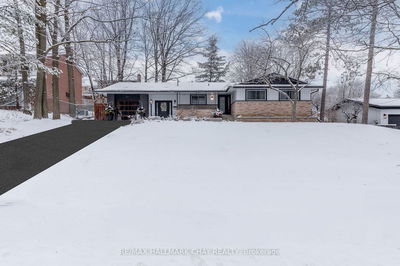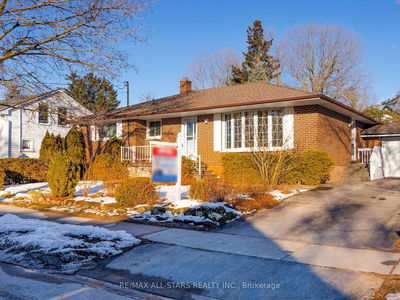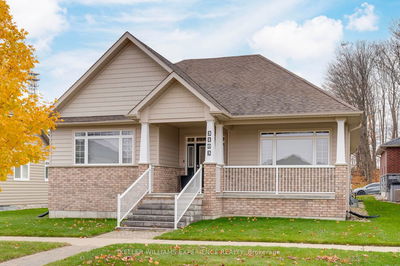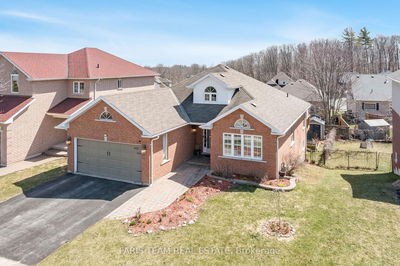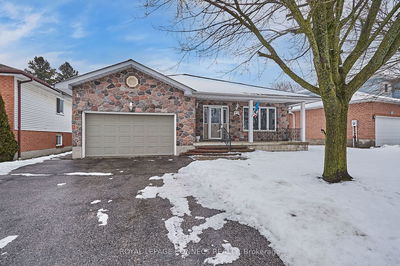All Brick, Bright & Spacious 3+1 Bedrooms Bungalow Nestled On Alm. 40 Foot Lot In High Demand Cedarwood Estates Neighbourhood. 9 Ceilings All Throughout The Main Level. Open Concept Living Room Combined W Dining Boasts Hardwood Flooring, Wainscoting & Bay Window. Family Sized Kitchen Upgraded With Extended Kitchen Cabinets With Crown Moldings, Valance Lights, Quartz Counters, Backsplash, Built-In Appliances & Pot Lights. Breakfast Area Offers Breakfast Bar W/ Quarts Counter & Walk Out To Deck With Gazebo. Open Concept Family Room Offers Hardwood Flooring, Pot Lights & Gas Fireplace With Natural Stone Accent Wall. Primary Bedroom Boasts 4pc Ensuite With Separate Shower & Tub & His & Her Closet With Organizers. 2nd & 3rd Bedrooms With Closet. 4 Pc Main Bathrooms. ML Access To The Garage. Professionally Finished Spacious Basement Offers Above Grade Windows, Open Concept Rec Room With Built-In Bar, 4th Bedroom With Double Closet, 3pc Bathroom & Laundry Room With Stainless Steel Sink, Tons Of Storage. Walk To Plaza, Park, Marina Lake Simcoe & Library. Minutes To Hwy 404.
Property Features
- Date Listed: Wednesday, April 03, 2024
- Virtual Tour: View Virtual Tour for 3 Shetland Drive
- City: Georgina
- Neighborhood: Keswick North
- Major Intersection: Woodbine Ave/Arlington Dr
- Full Address: 3 Shetland Drive, Georgina, L4P 0A2, Ontario, Canada
- Living Room: Hardwood Floor, Wainscoting, California Shutters
- Kitchen: Hardwood Floor, Quartz Counter, Pot Lights
- Family Room: Hardwood Floor, Gas Fireplace, Pot Lights
- Listing Brokerage: Royal Lepage Your Community Realty - Disclaimer: The information contained in this listing has not been verified by Royal Lepage Your Community Realty and should be verified by the buyer.







































