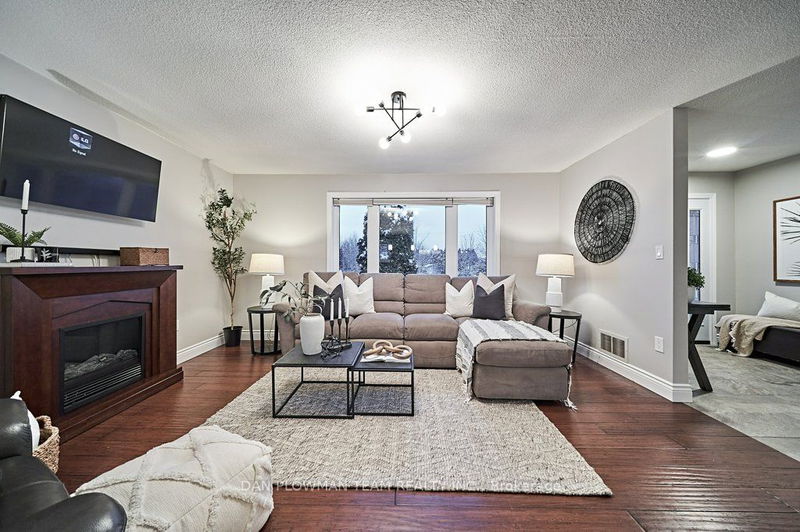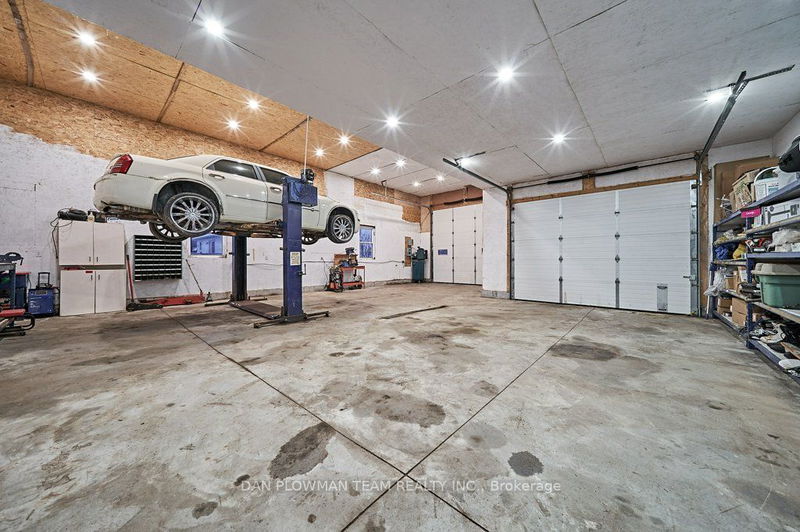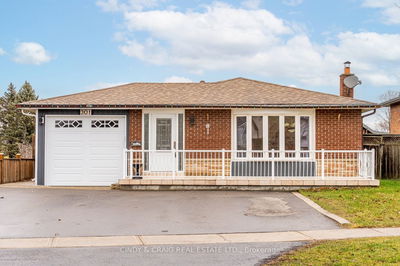Beautiful 3+1 Bedroom Bungalow With An Amazing 3 Car Shop Situated On A 1 Acre Lot In The Quaint Town Of Manilla! Open Concept Main Floor Includes Large Windows Bringing In Tons Of Natural Light, Big Living Room, Modern Kitchen With Centre Island And Elegant Backsplash. Dining Room Includes A Walk Out To The Deck Overlooking The Large Fenced In Backyard With Above Ground Pool! Main Floor Also Boasts An Office Space And 3 Spacious Bedrooms Including A Primary Bedroom With 4 Piece Ensuite And A Walk In Closet. Finished Basement Has A Large Rec Room, Separate Laundry Room, 4 Piece Bath, And An Additional Bedroom. 2 Large Driveways Provide Ample Parking As Well As A Detached 3 Car Garage! Tons Of Amenities Nearby Including A Community Hall, Community Centre, Arena, Ice Rink, Curling Rink, Convenience Stores, And A Library That Provide Ample Opportunities For Recreation, Entertainment, And Learning.
Property Features
- Date Listed: Friday, January 26, 2024
- Virtual Tour: View Virtual Tour for 694 Fingerboard Road
- City: Kawartha Lakes
- Neighborhood: Rural Mariposa
- Full Address: 694 Fingerboard Road, Kawartha Lakes, K0M 2J0, Ontario, Canada
- Living Room: Hardwood Floor, Large Window, Open Concept
- Kitchen: Hardwood Floor, Backsplash, Open Concept
- Listing Brokerage: Dan Plowman Team Realty Inc. - Disclaimer: The information contained in this listing has not been verified by Dan Plowman Team Realty Inc. and should be verified by the buyer.





























































































